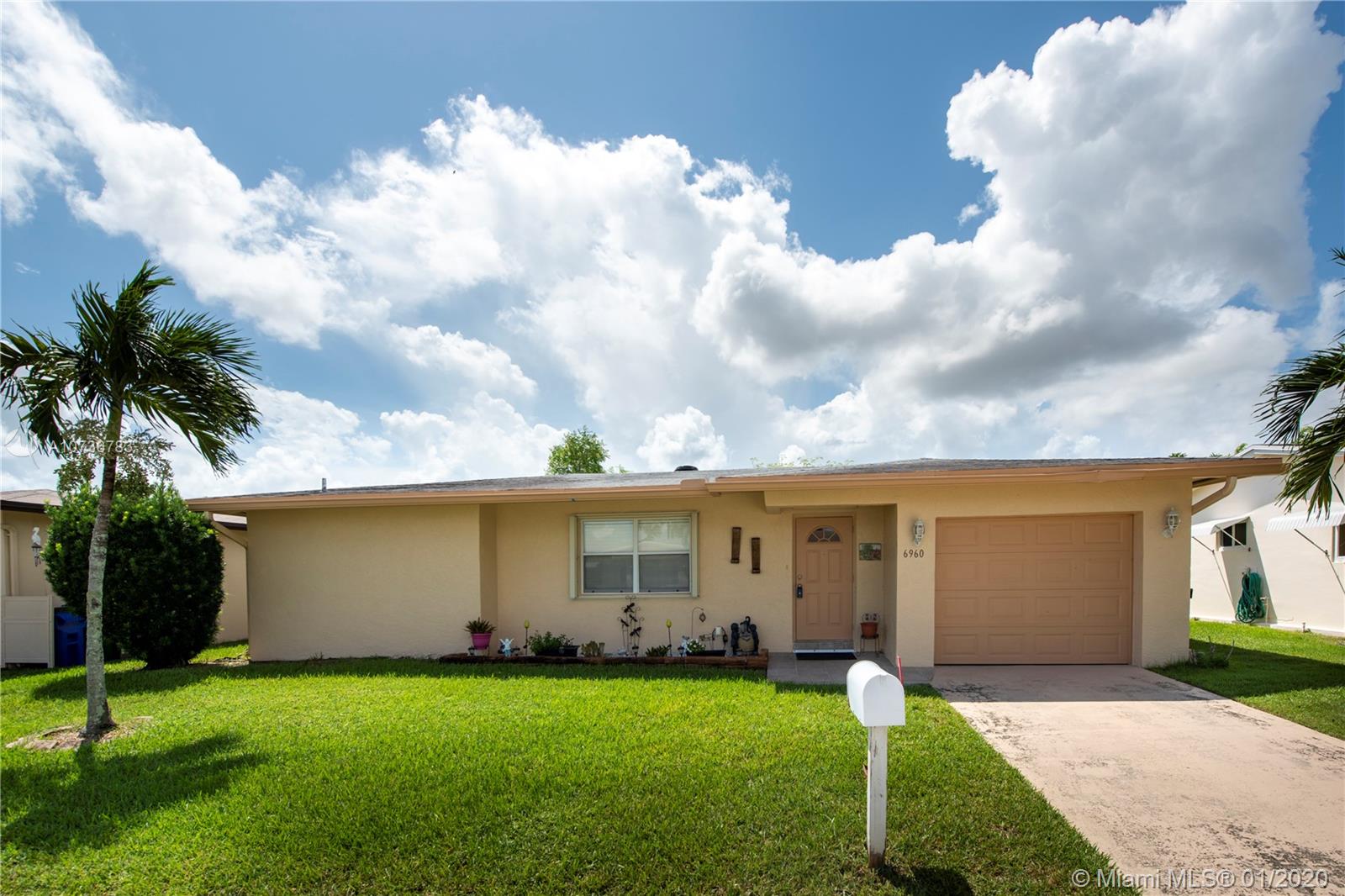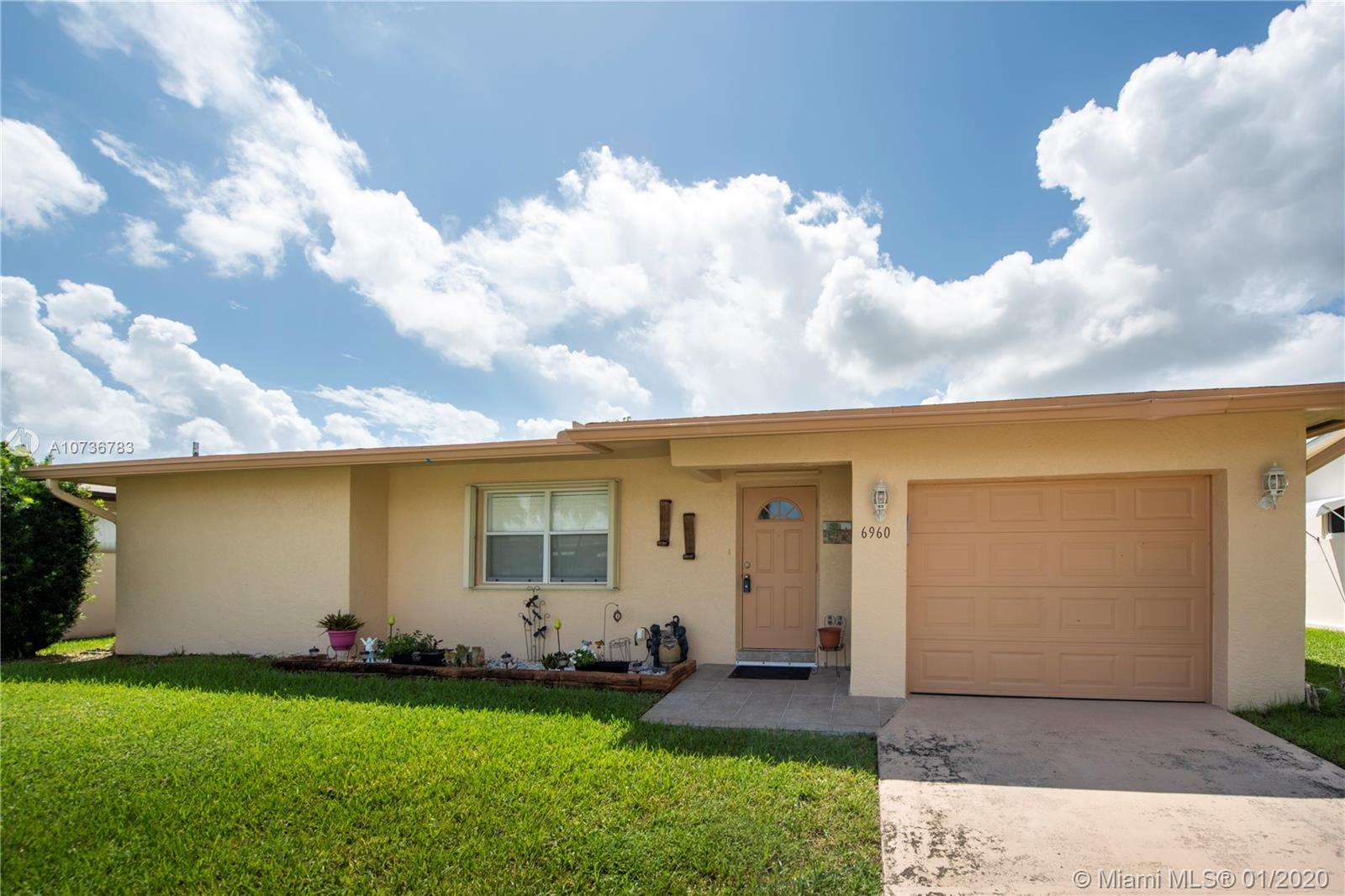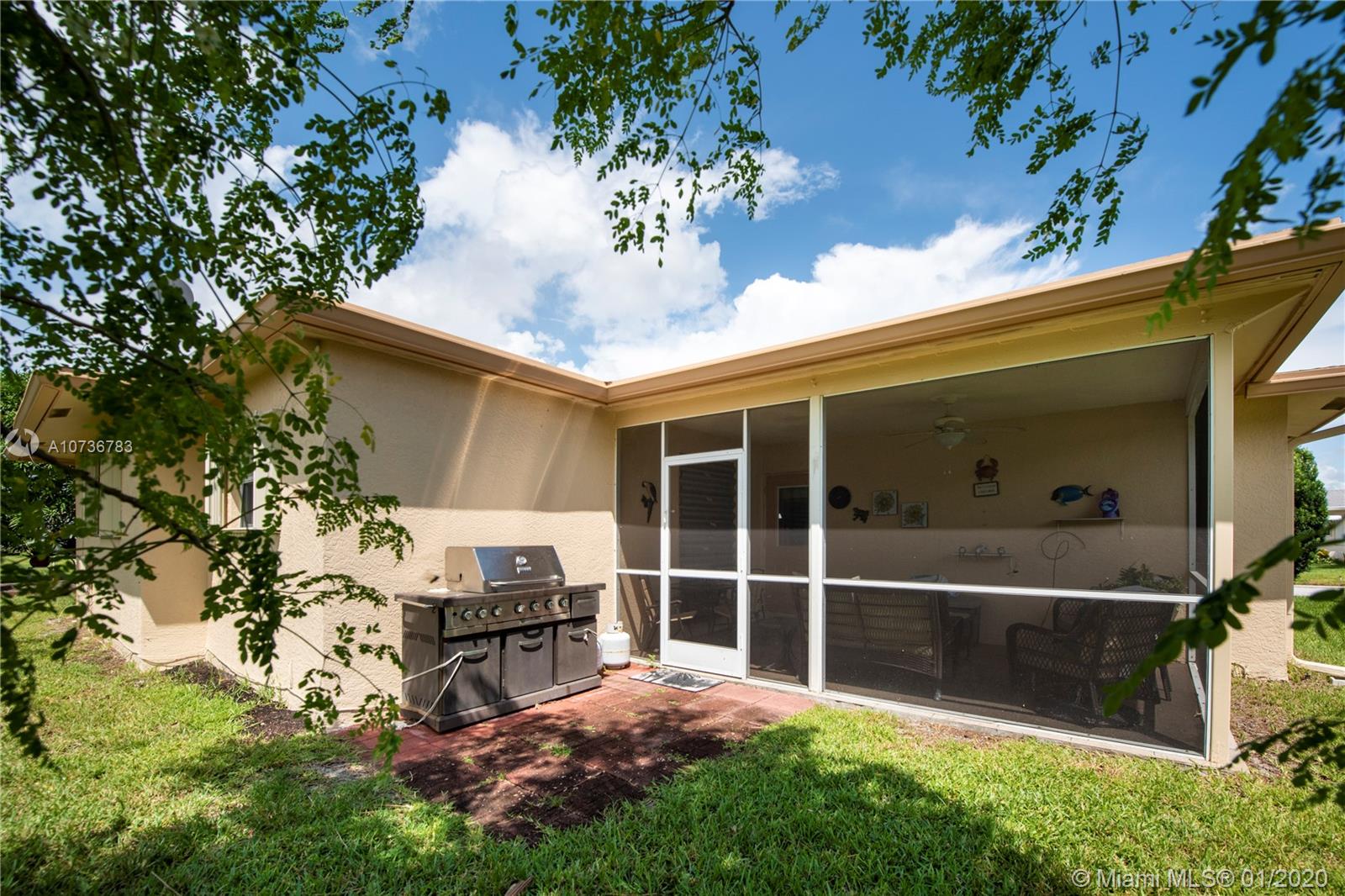For more information regarding the value of a property, please contact us for a free consultation.
6960 NW 11 St Margate, FL 33063
Want to know what your home might be worth? Contact us for a FREE valuation!

Our team is ready to help you sell your home for the highest possible price ASAP
Key Details
Sold Price $250,000
Property Type Single Family Home
Sub Type Single Family Residence
Listing Status Sold
Purchase Type For Sale
Subdivision Paradise Gardens
MLS Listing ID A10736783
Sold Date 07/27/20
Style Detached,One Story
Bedrooms 3
Full Baths 2
Construction Status Resale
HOA Fees $69/qua
HOA Y/N Yes
Year Built 1973
Annual Tax Amount $2,321
Tax Year 2018
Contingent Pending Inspections
Property Description
Back on the market.Beautifully remodeled, move in ready 3/2 1750 sq ft home in 55+ Paradise Gardens 3.This home boasts lovely open floor plan, modern updated kitchen w/granite counters, stainless appliances, breakfast area, snack bar, & pantry. Split bedrooms.Master bedroom huge with his/her closets, updated bathroom, dual sinks, walk in shower. Lg formal dining room could be family room, second bedroom w/walk in closet. Knockdown walls & ceilings, painted in lovely neutral colors. Wood look tile floors in living area, laminate wood in bedrooms. 2nd bath updated, new vanity. Screened roofed back porch for entertaining. BRAND NEW ROOF, Flat roof 4 years,new solar attic fan, Low HOA fee, includes, amenities, lawn, painting exterior. Garage Freezer & Refrigerator Excluded. SEE BROKER REMARKS
Location
State FL
County Broward County
Community Paradise Gardens
Area 3632
Direction Rock Island Road to Margate Bl, go east one block to NW 70 Lane, turn right to 11th St. left to property on the right, 6980
Interior
Interior Features Breakfast Bar, Bedroom on Main Level, Breakfast Area, Dining Area, Separate/Formal Dining Room, First Floor Entry, Split Bedrooms, Walk-In Closet(s)
Heating Central, Electric
Cooling Central Air, Ceiling Fan(s), Electric, Roof Turbine(s)
Flooring Ceramic Tile, Wood
Window Features Blinds
Appliance Dryer, Dishwasher, Electric Range, Electric Water Heater, Disposal, Ice Maker, Microwave, Refrigerator, Washer
Laundry In Garage
Exterior
Exterior Feature Enclosed Porch, Storm/Security Shutters
Parking Features Attached
Garage Spaces 1.0
Pool None, Community
Community Features Clubhouse, Home Owners Association, Pool
Utilities Available Cable Available
View Garden
Roof Type Shingle,Ridge Vents
Porch Porch, Screened
Garage Yes
Building
Lot Description Sprinklers Automatic, < 1/4 Acre
Faces North
Story 1
Sewer Public Sewer
Water Public
Architectural Style Detached, One Story
Structure Type Block
Construction Status Resale
Others
Pets Allowed Conditional, Yes
HOA Fee Include Maintenance Grounds
Senior Community Yes
Tax ID 484126030560
Security Features Smoke Detector(s)
Acceptable Financing Cash, Conventional, FHA, VA Loan
Listing Terms Cash, Conventional, FHA, VA Loan
Financing Conventional
Special Listing Condition Listed As-Is
Pets Allowed Conditional, Yes
Read Less
Bought with Parkland Luxury Homes



