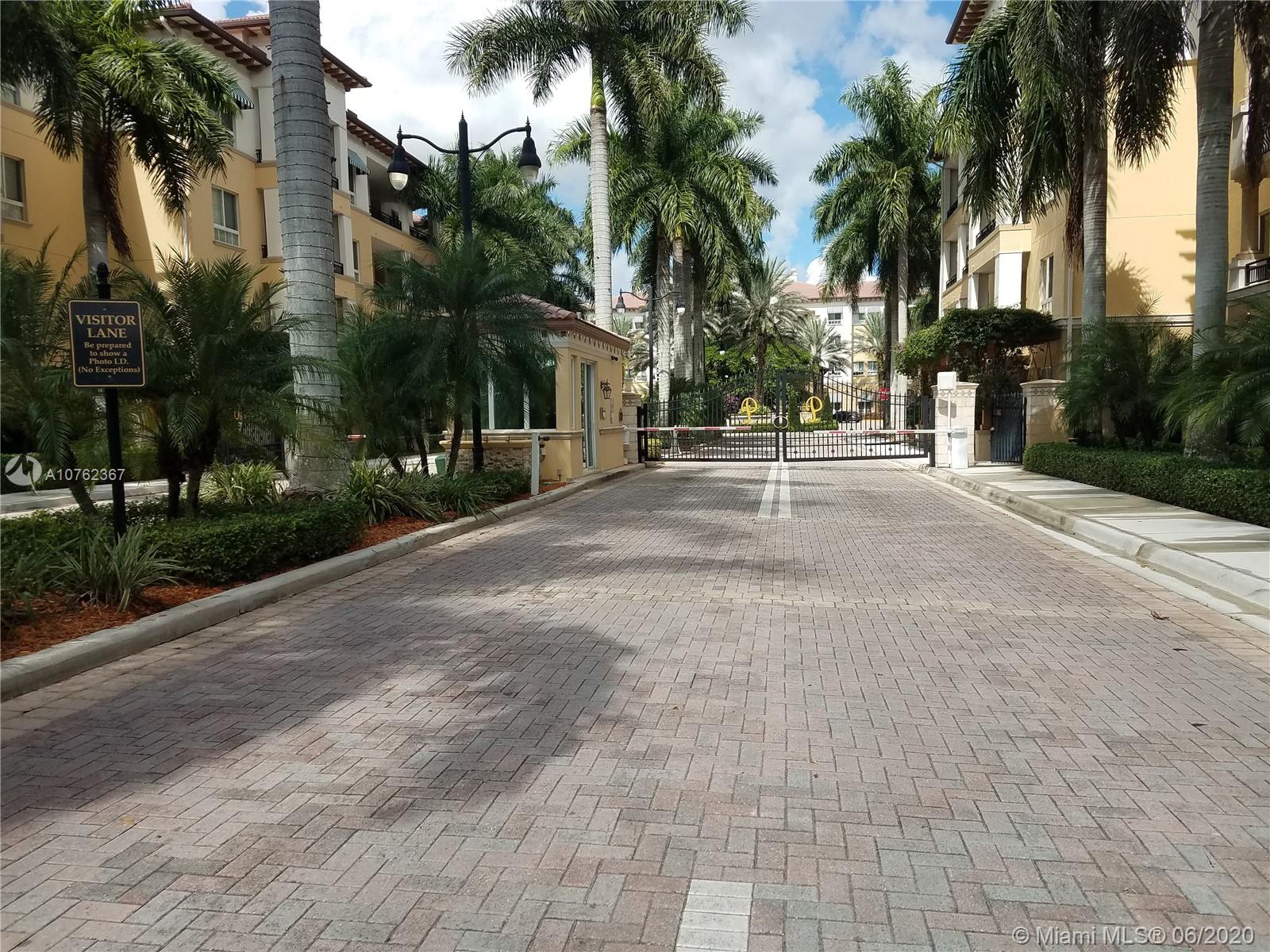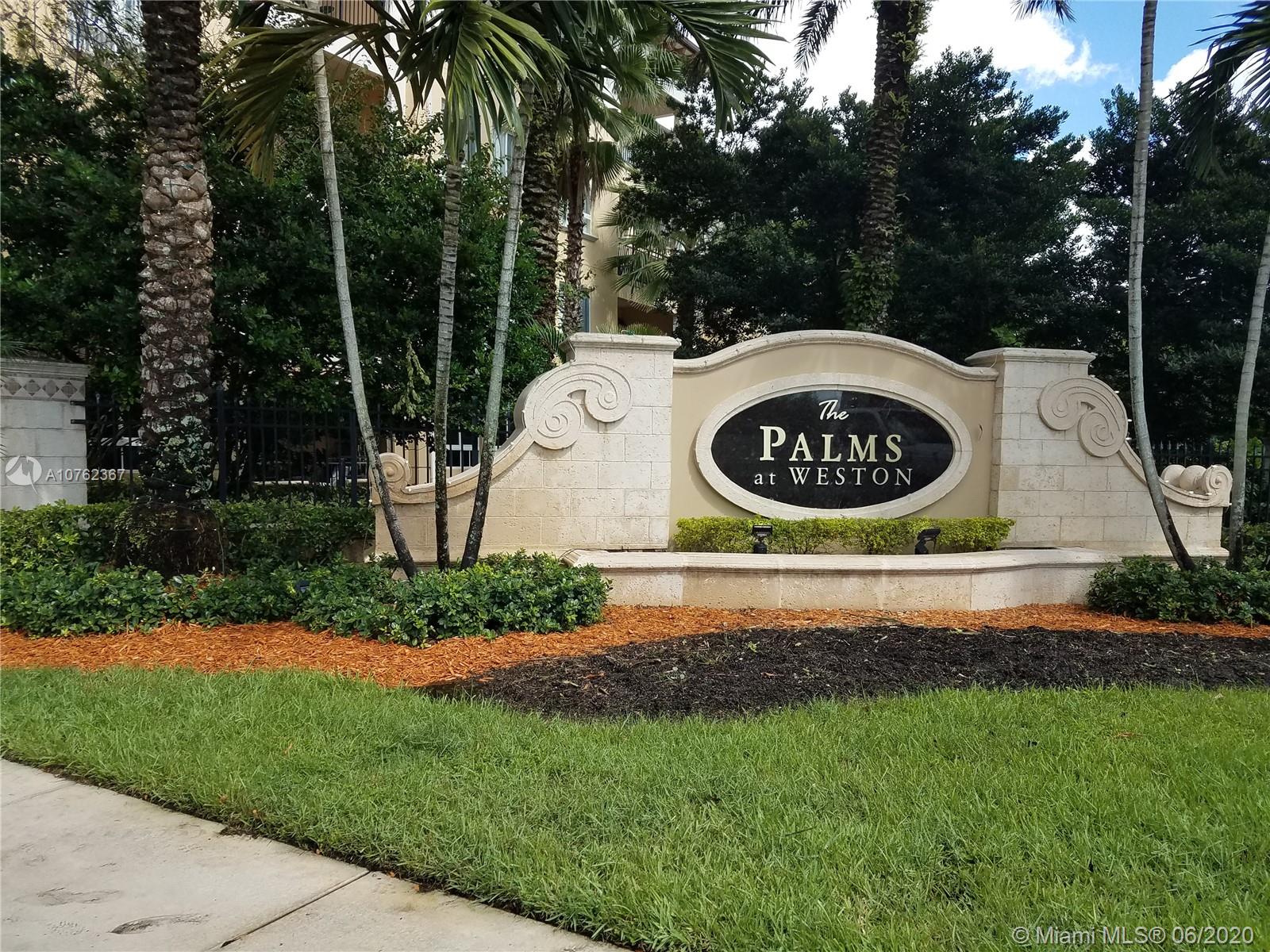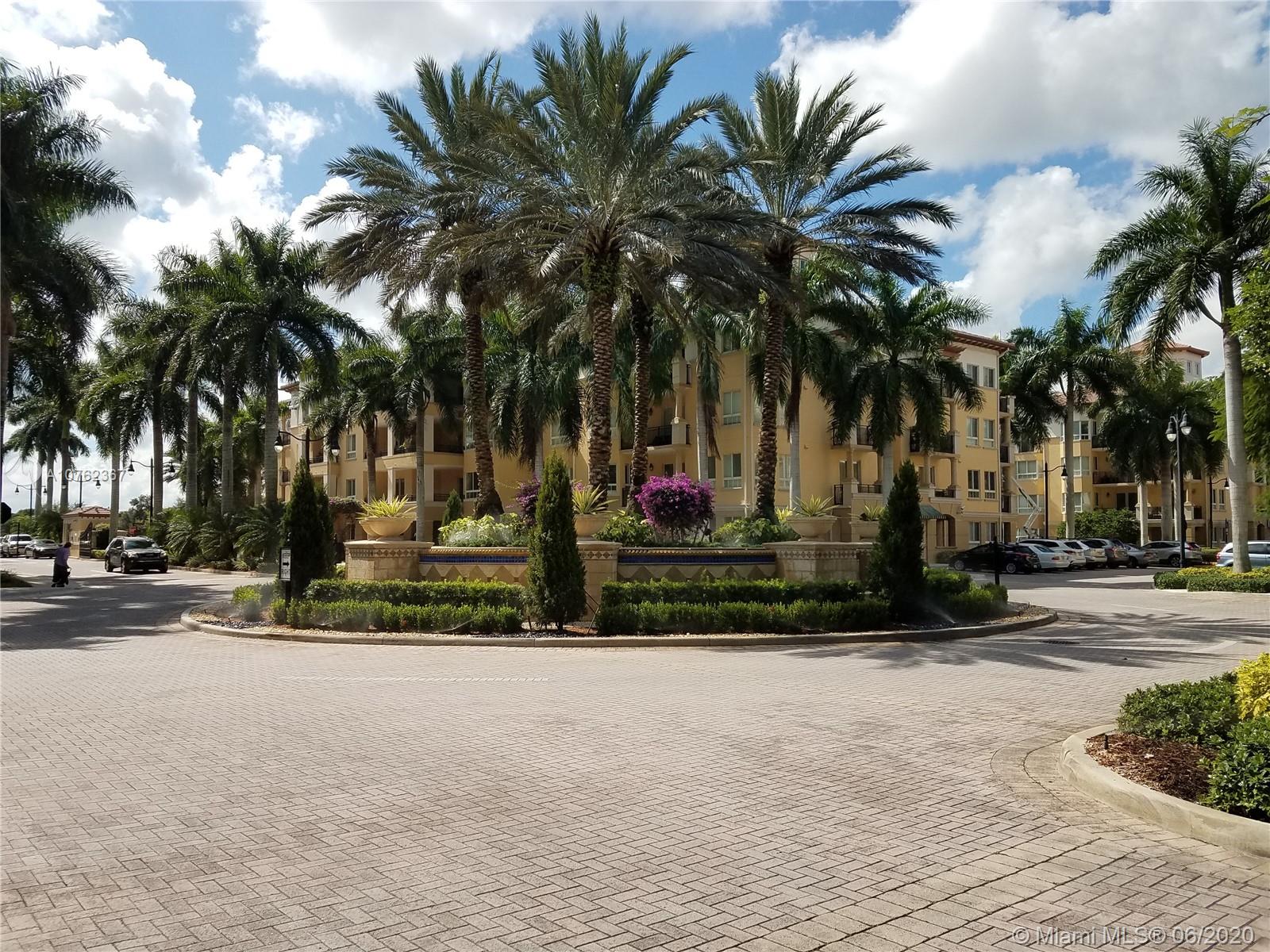For more information regarding the value of a property, please contact us for a free consultation.
16102 Emerald Estates Dr #201 Weston, FL 33331
Want to know what your home might be worth? Contact us for a FREE valuation!

Our team is ready to help you sell your home for the highest possible price ASAP
Key Details
Sold Price $410,000
Property Type Condo
Sub Type Condominium
Listing Status Sold
Purchase Type For Sale
Square Footage 1,742 sqft
Price per Sqft $235
Subdivision Weston 55 Plus Condo
MLS Listing ID A10762367
Sold Date 10/13/20
Bedrooms 2
Full Baths 2
Half Baths 1
Construction Status Resale
HOA Fees $1,065/qua
HOA Y/N Yes
Year Built 2005
Annual Tax Amount $6,469
Tax Year 2018
Contingent No Contingencies
Property Description
The Palms at Weston Resort style Living 55 Plus community Club House main Building. Remolded corner unit features 2 BED / 2.5 BATH plus Den/Office Wall unit and Murphy bed stays, Impact windows & Doors , built in closets. Granite & Stainless Kitchen, Plantation Shutters and window treatments ,spacious and bright unit with open Balconies with breathtaking view of the center fountain . separate storage room located on the same floor. Amenities includes concierge ,Dining ,Spa/ beauty salon, restaurant, Fitness center Library,Business center ,Pool, Gated community 24/7 valet parking service .walking distance to Shops restaurants, Banks ,entertainments centers , Major highways and much more.
Location
State FL
County Broward County
Community Weston 55 Plus Condo
Area 3890
Direction From I-75 TO ROYAL PALM EXIT (OLD ARVIDA PKWY), LEFT ON WESTON RD, PASS SOUTH POST RD, PALACE AT WESTON ON RIGHT AT THE ENTRANCE OF EMERALD ESTATES. CAN ALSO TAKE GRIFFIN W EXIT TO WESTON RD.GO NORTH, FIRST LIGHT TURN LEFT.
Interior
Interior Features Built-in Features, Bedroom on Main Level, Breakfast Area, Closet Cabinetry, Eat-in Kitchen, First Floor Entry, Living/Dining Room, Walk-In Closet(s)
Heating Central
Cooling Central Air, Ceiling Fan(s)
Flooring Tile
Window Features Impact Glass,Plantation Shutters
Appliance Built-In Oven, Dryer, Dishwasher, Electric Range, Electric Water Heater, Disposal, Microwave, Refrigerator, Self Cleaning Oven, Washer
Exterior
Exterior Feature Balcony, Security/High Impact Doors
Pool Heated
Utilities Available Cable Available
Amenities Available Billiard Room, Bike Storage, Business Center, Clubhouse, Fitness Center, Library, Pool, Sauna, Spa/Hot Tub, Trail(s), Trash, Elevator(s)
View Other
Porch Balcony, Open
Garage No
Building
Building Description Block,Stucco, Exterior Lighting
Faces South
Structure Type Block,Stucco
Construction Status Resale
Others
Pets Allowed Conditional, Yes
HOA Fee Include Common Areas,Maintenance Grounds,Maintenance Structure,Parking,Pool(s),Recreation Facilities,Reserve Fund,Sewer,Security,Water
Senior Community Yes
Tax ID 504029AA0170
Acceptable Financing Cash, Conventional
Listing Terms Cash, Conventional
Financing Cash
Special Listing Condition Listed As-Is
Pets Description Conditional, Yes
Read Less
Bought with Helen Homes Realty LLC
GET MORE INFORMATION




