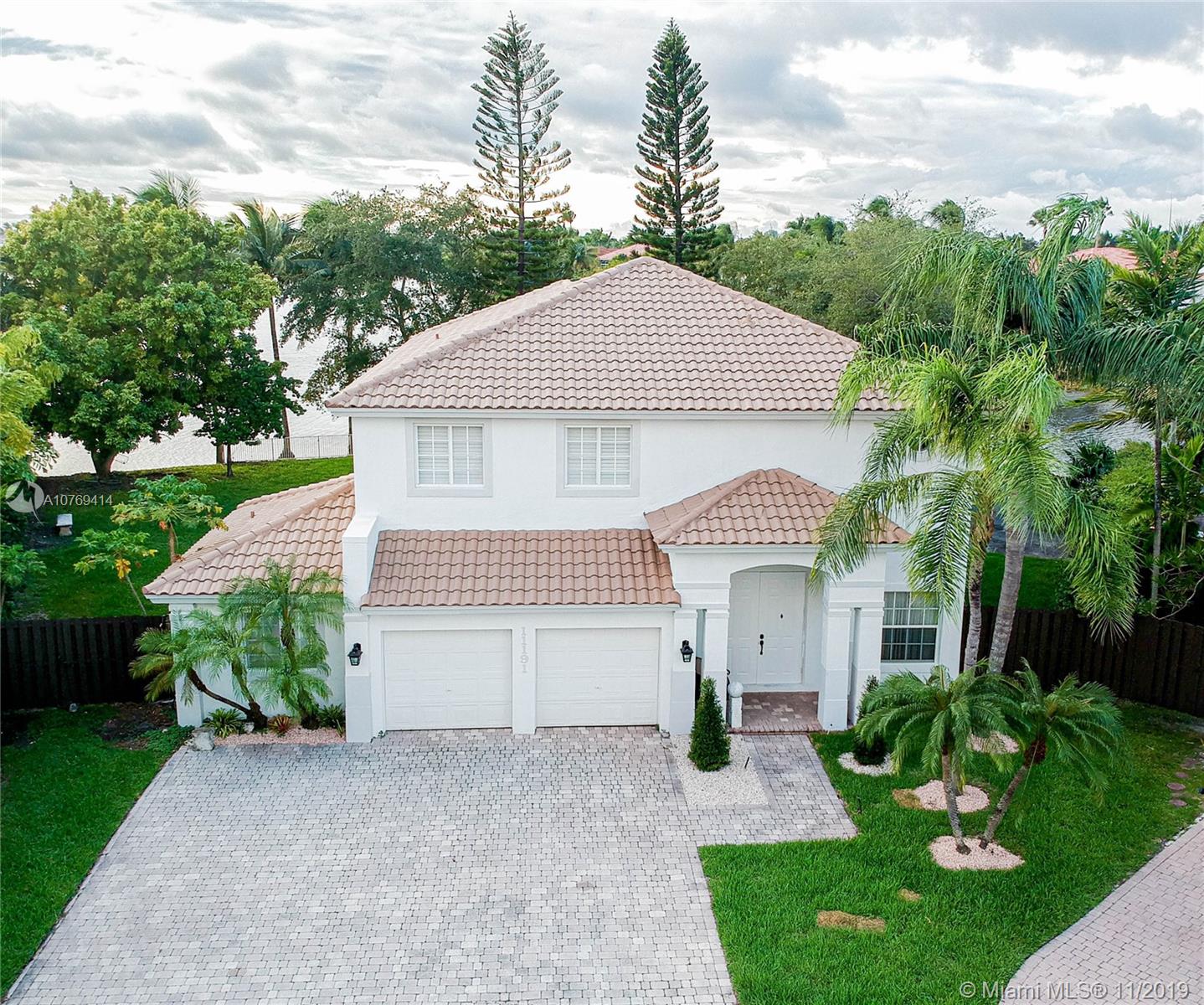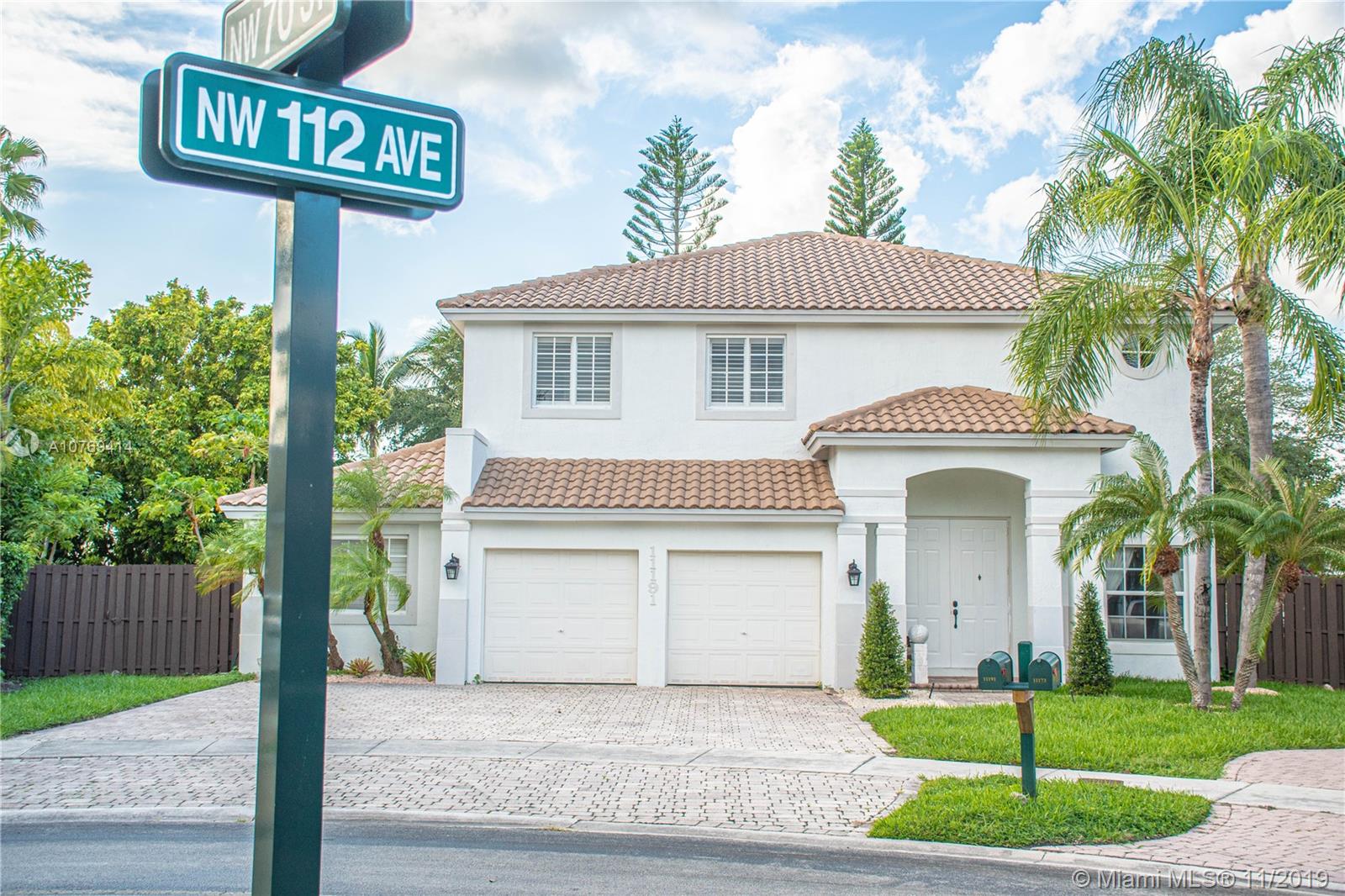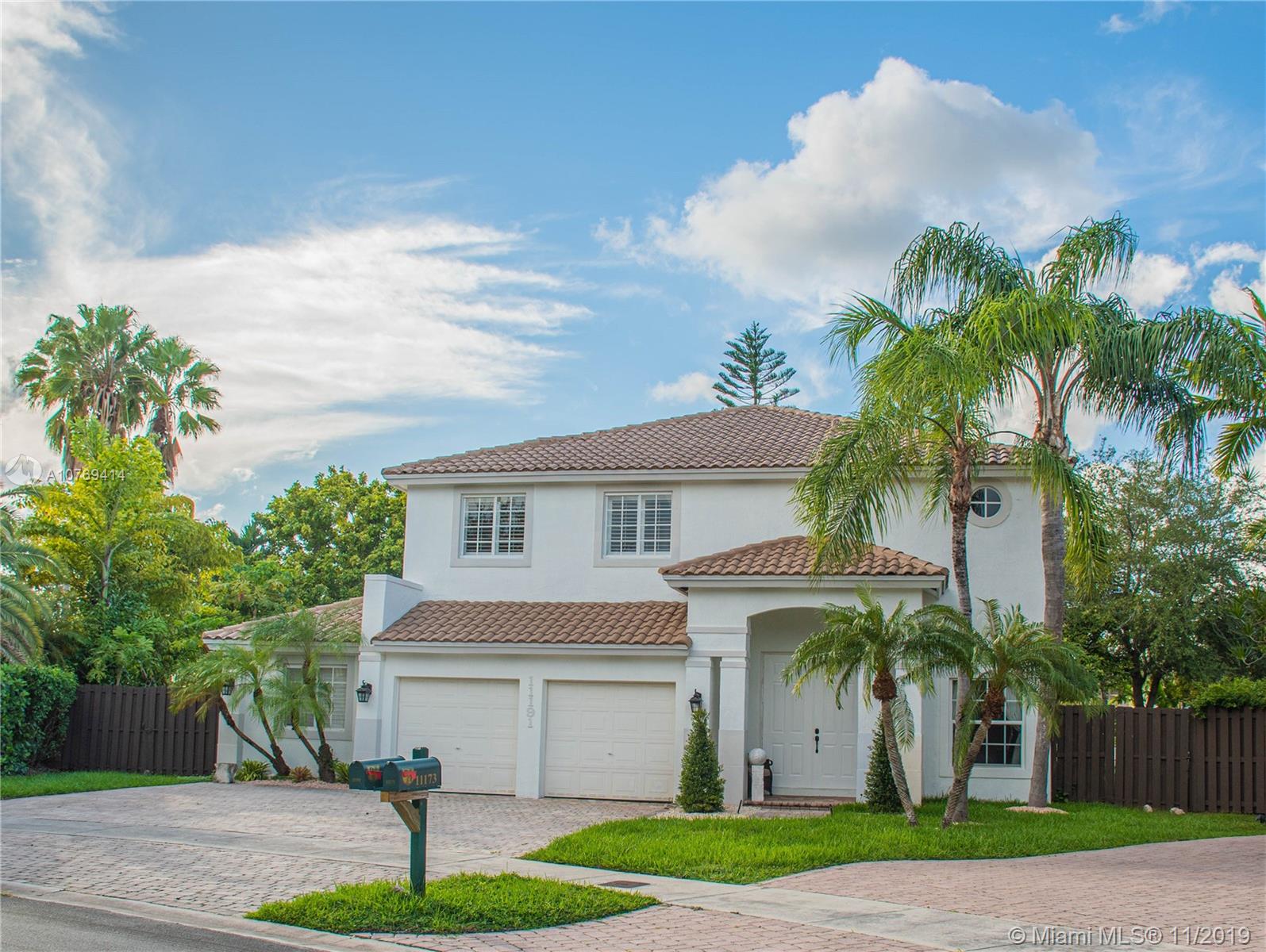For more information regarding the value of a property, please contact us for a free consultation.
11191 NW 70th St Doral, FL 33178
Want to know what your home might be worth? Contact us for a FREE valuation!

Our team is ready to help you sell your home for the highest possible price ASAP
Key Details
Sold Price $1,150,000
Property Type Single Family Home
Sub Type Single Family Residence
Listing Status Sold
Purchase Type For Sale
Square Footage 3,196 sqft
Price per Sqft $359
Subdivision Doral Isles Pacifica
MLS Listing ID A10769414
Sold Date 03/10/20
Style Detached,Two Story
Bedrooms 5
Full Baths 3
Construction Status Resale
HOA Fees $388/mo
HOA Y/N Yes
Year Built 1997
Annual Tax Amount $9,305
Tax Year 2018
Contingent No Contingencies
Lot Size 0.442 Acres
Property Description
RESORT LIFESTYLE COMMUNITY, ESPECTACULAR HOME IN DORAL ISLES WITH THE BIGGEST CORNER LOT IN THE WHOLE COMMUNITY WITH 19,236 SQFT. APPROXIMATELY 90 LINEAR FEET OF WATER FRONT/ACCESS. STUNNING LAKE VIEW. HUGE BACKYARD WITH SO MUCH SPACE FOR POOL, BARBECUE, PARTIES, ENTERTAINMENT AND FAMILY MOMENTS. A 4 BEDROOM AND 3 BATHROOMS WITH 1 EXTRA BEDROOM DOWNSTAIRS WITH IT´S OWN ENTRANCE. PROPERTY HAS BEEN OWNED AND LIVED BY THE SAME FAMILY, SINCE IT WAS BUILT, AND KEPT IN EXCELLENT CONDITION. MASTER BEDROOM WITH TWO WALK IN CLOSETS AND DUAL VANITIES AND EXTRA CLOSET IN THE BATHROOM. THE BEST MASTER´S BALCONY TO HAVE YOUR BREAKFAST EVERYDAY WITH A BEAUTIFUL LAKE VIEW. MUST SEE AND BRING YOUR IMAGINATION FOR ALL THE POTENCIAL THIS HOME HAS. **EASY TO SHOW**
Location
State FL
County Miami-dade County
Community Doral Isles Pacifica
Area 30
Interior
Interior Features Breakfast Bar, Bedroom on Main Level, Closet Cabinetry, Family/Dining Room, First Floor Entry, Garden Tub/Roman Tub, Other, Pantry, Sitting Area in Master, Upper Level Master, Vaulted Ceiling(s), Walk-In Closet(s), Intercom
Heating Central
Cooling Ceiling Fan(s), Electric
Flooring Concrete, Ceramic Tile, Marble, Wood
Equipment Intercom
Furnishings Unfurnished
Appliance Dryer, Dishwasher, Electric Range, Electric Water Heater, Disposal, Microwave, Refrigerator
Laundry In Garage
Exterior
Exterior Feature Balcony, Barbecue, Deck, Fence, Porch, Patio, Room For Pool
Parking Features Attached
Garage Spaces 2.0
Pool None, Community
Community Features Clubhouse, Fitness, Gated, Pool
Waterfront Description Lake Front,Lake Privileges,Waterfront
View Y/N Yes
View Bay, Lake, Water
Roof Type Barrel,Spanish Tile
Porch Balcony, Deck, Open, Patio, Porch
Garage Yes
Building
Lot Description 1/4 to 1/2 Acre Lot, Sprinklers Automatic
Faces West
Story 2
Sewer Public Sewer
Water Public
Architectural Style Detached, Two Story
Level or Stories Two
Structure Type Block
Construction Status Resale
Schools
High Schools Ronald W. Reagan
Others
Pets Allowed No Pet Restrictions, Yes
Senior Community No
Tax ID 35-30-18-010-0230
Security Features Security System Owned,Gated Community,Intercom,Security Guard
Acceptable Financing Cash, Conventional
Listing Terms Cash, Conventional
Financing Cash
Pets Allowed No Pet Restrictions, Yes
Read Less
Bought with Brickell Realty Group, LLC
GET MORE INFORMATION




