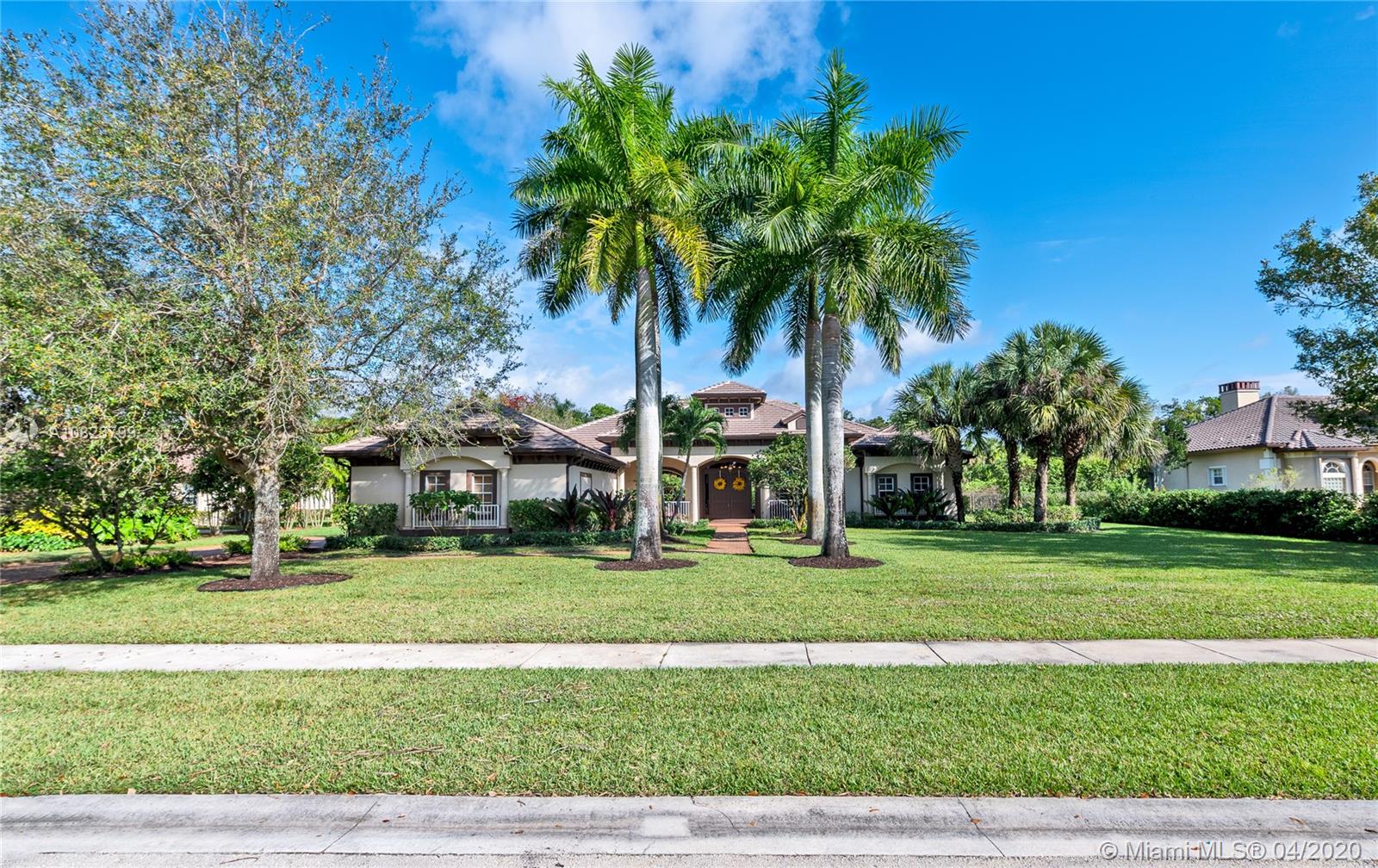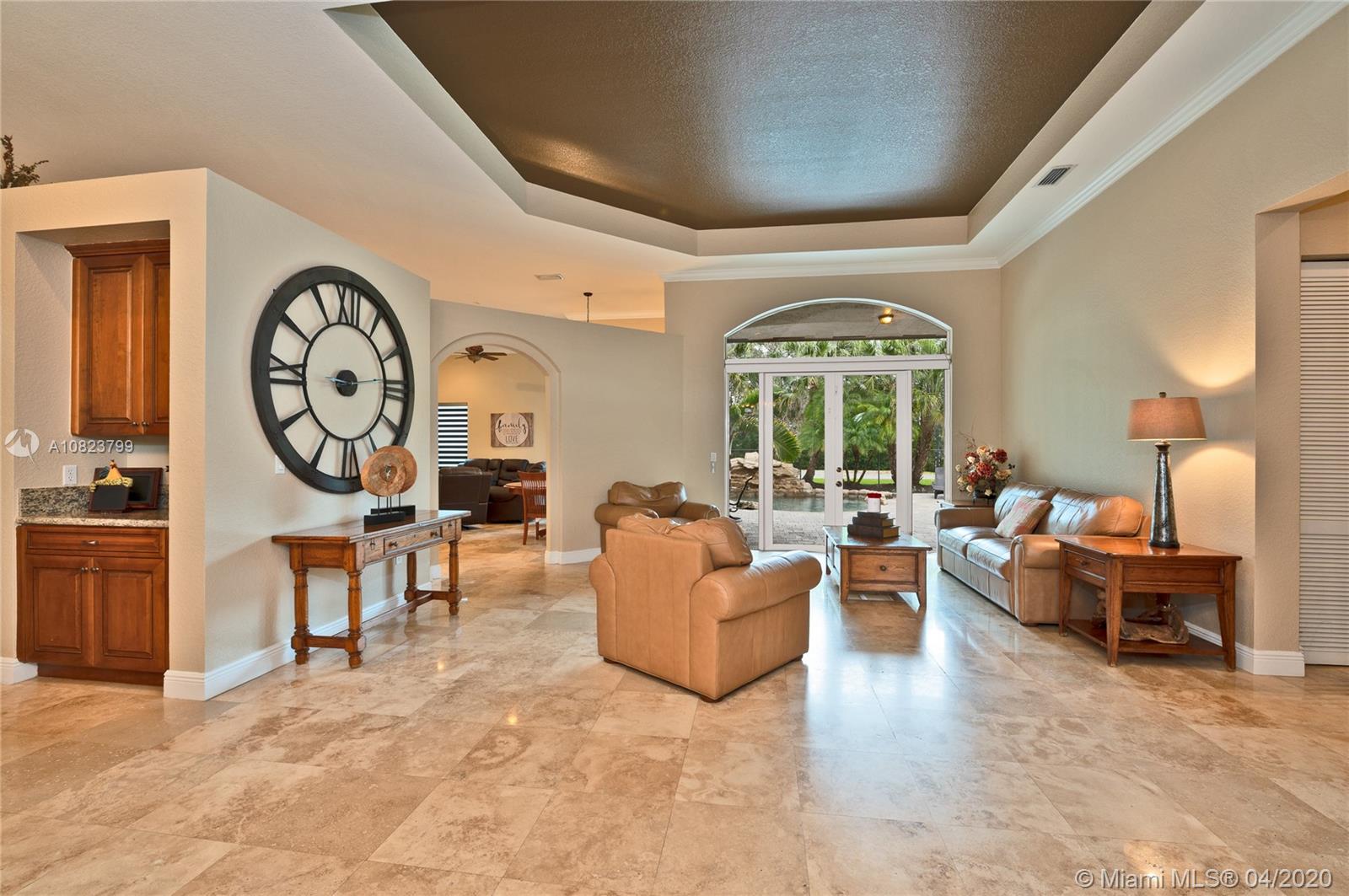For more information regarding the value of a property, please contact us for a free consultation.
12683 N Winners Cir Davie, FL 33330
Want to know what your home might be worth? Contact us for a FREE valuation!

Our team is ready to help you sell your home for the highest possible price ASAP
Key Details
Sold Price $965,000
Property Type Single Family Home
Sub Type Single Family Residence
Listing Status Sold
Purchase Type For Sale
Square Footage 3,817 sqft
Price per Sqft $252
Subdivision Flamingo Plat
MLS Listing ID A10823799
Sold Date 06/26/20
Style Detached,One Story
Bedrooms 4
Full Baths 4
Construction Status Resale
HOA Fees $328/qua
HOA Y/N Yes
Year Built 2007
Annual Tax Amount $10,439
Tax Year 2019
Contingent No Contingencies
Lot Size 0.864 Acres
Property Description
Owner Financing available. This 4 bedroom 4 bathroom + office is a rare gem in the exclusive Grove Creek gated community. Only 79 Homes. Enjoy this wonderful oasis of tranquility entertaining with fully upgraded bathrooms, kitchen with state of the art appliances including a smart refrigerator & everything you need for 2 or 20 guests. Step outside to your spacious private yard with a waterfall style pool and basketball court. Looking for extra space for guests, teenagers or in laws? Look no further! This property has a brand new guest house with 1 bedroom 1 bathroom and impact windows. New roof (2017). Great central location, close to everything. Call us for your own private showing before it's gone.
Location
State FL
County Broward County
Community Flamingo Plat
Area 3880
Direction Flamingo Rd S to Orange Dr, make R (West) then make R onto Derby Dr (Entrance of Grove Creek) Once through gate go to round about make 1st R onto S Winners Circle follow the road it turns into N Winners Cir the home will be on your right.
Interior
Interior Features Built-in Features, Bedroom on Main Level, Dining Area, Separate/Formal Dining Room, Entrance Foyer, First Floor Entry, Main Level Master, Split Bedrooms, Vaulted Ceiling(s), Walk-In Closet(s)
Heating Central
Cooling Central Air
Flooring Marble, Wood
Furnishings Negotiable
Window Features Blinds
Appliance Built-In Oven, Dryer, Dishwasher, Electric Range, Disposal, Ice Maker, Microwave, Refrigerator, Washer
Laundry Laundry Tub
Exterior
Exterior Feature Fence, Fruit Trees, Porch, Storm/Security Shutters
Parking Features Attached
Garage Spaces 3.0
Pool Free Form, In Ground, Other, Pool
Community Features Gated, Home Owners Association, Other
Utilities Available Cable Available
View Garden, Pool
Roof Type Spanish Tile
Porch Open, Porch
Garage Yes
Building
Lot Description <1 Acre, Sprinklers Automatic
Faces South
Story 1
Sewer Public Sewer
Water Public
Architectural Style Detached, One Story
Additional Building Guest House
Structure Type Block
Construction Status Resale
Schools
Elementary Schools Country Isles
Middle Schools Indian Ridge
High Schools Western
Others
Pets Allowed Conditional, Yes
HOA Fee Include Common Areas,Maintenance Structure
Senior Community No
Tax ID 504026120210
Security Features Security Gate
Acceptable Financing Cash, Conventional, Owner May Carry
Listing Terms Cash, Conventional, Owner May Carry
Financing Conventional
Special Listing Condition Listed As-Is
Pets Allowed Conditional, Yes
Read Less
Bought with Real Estate Sales Force



