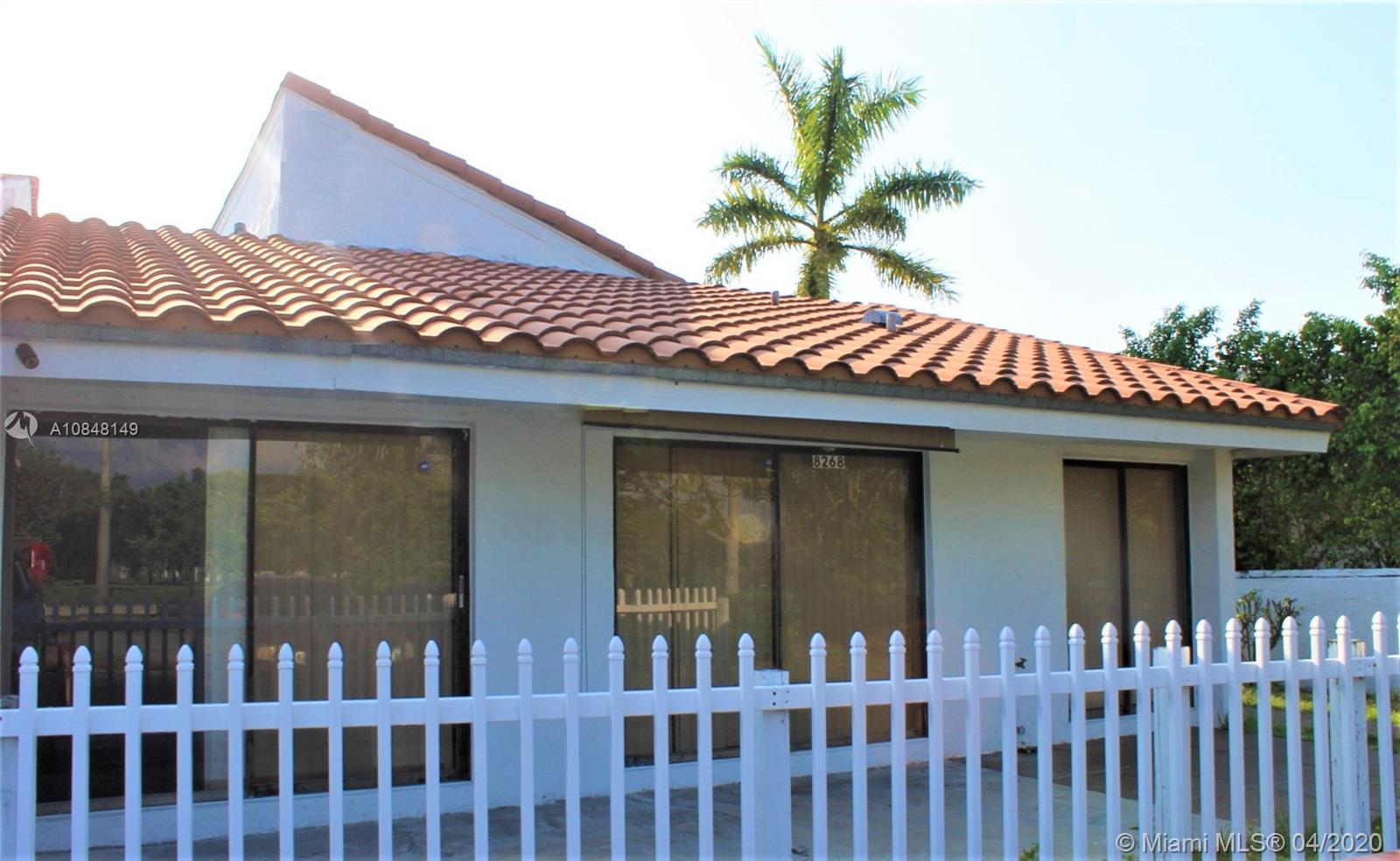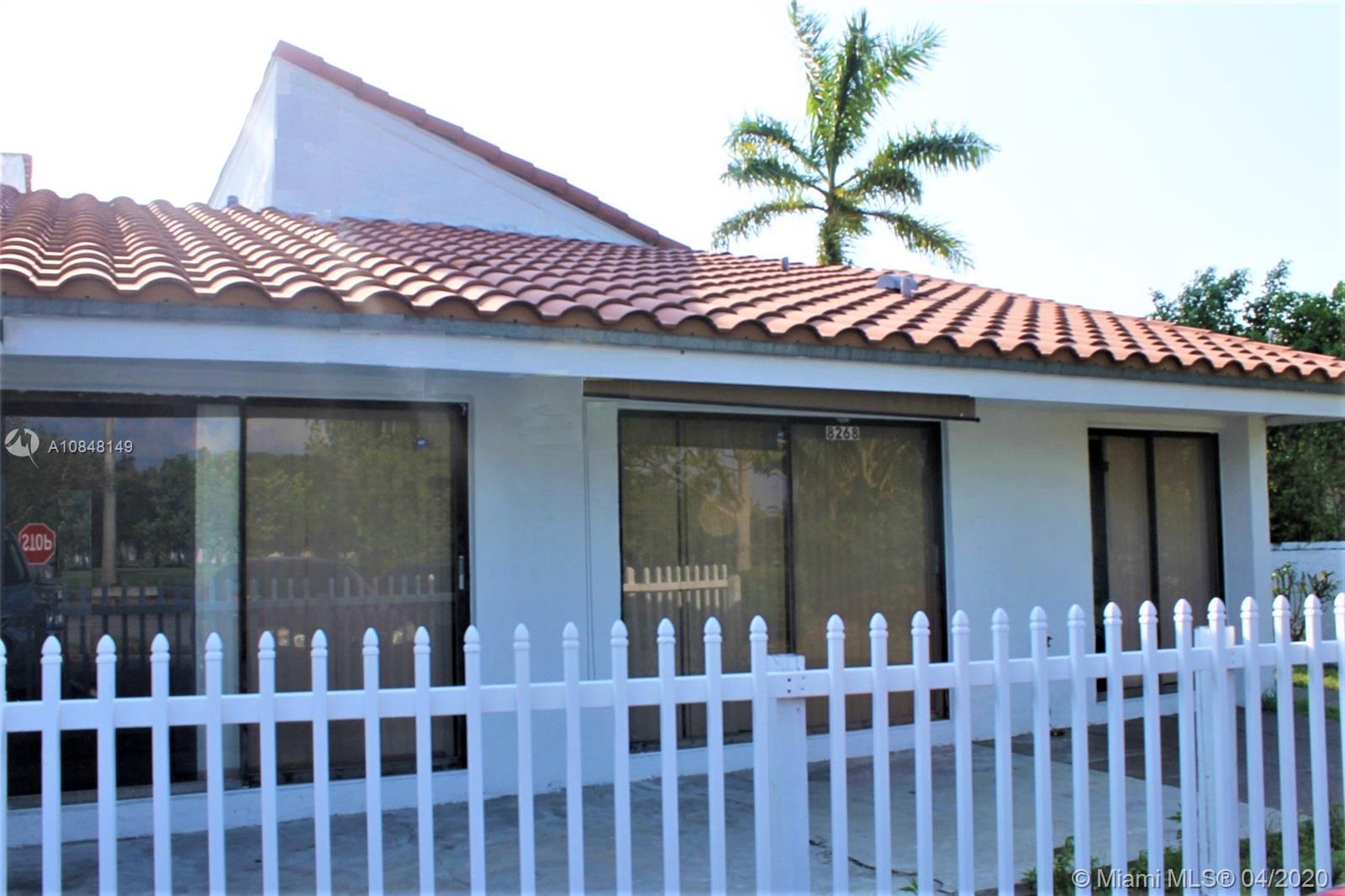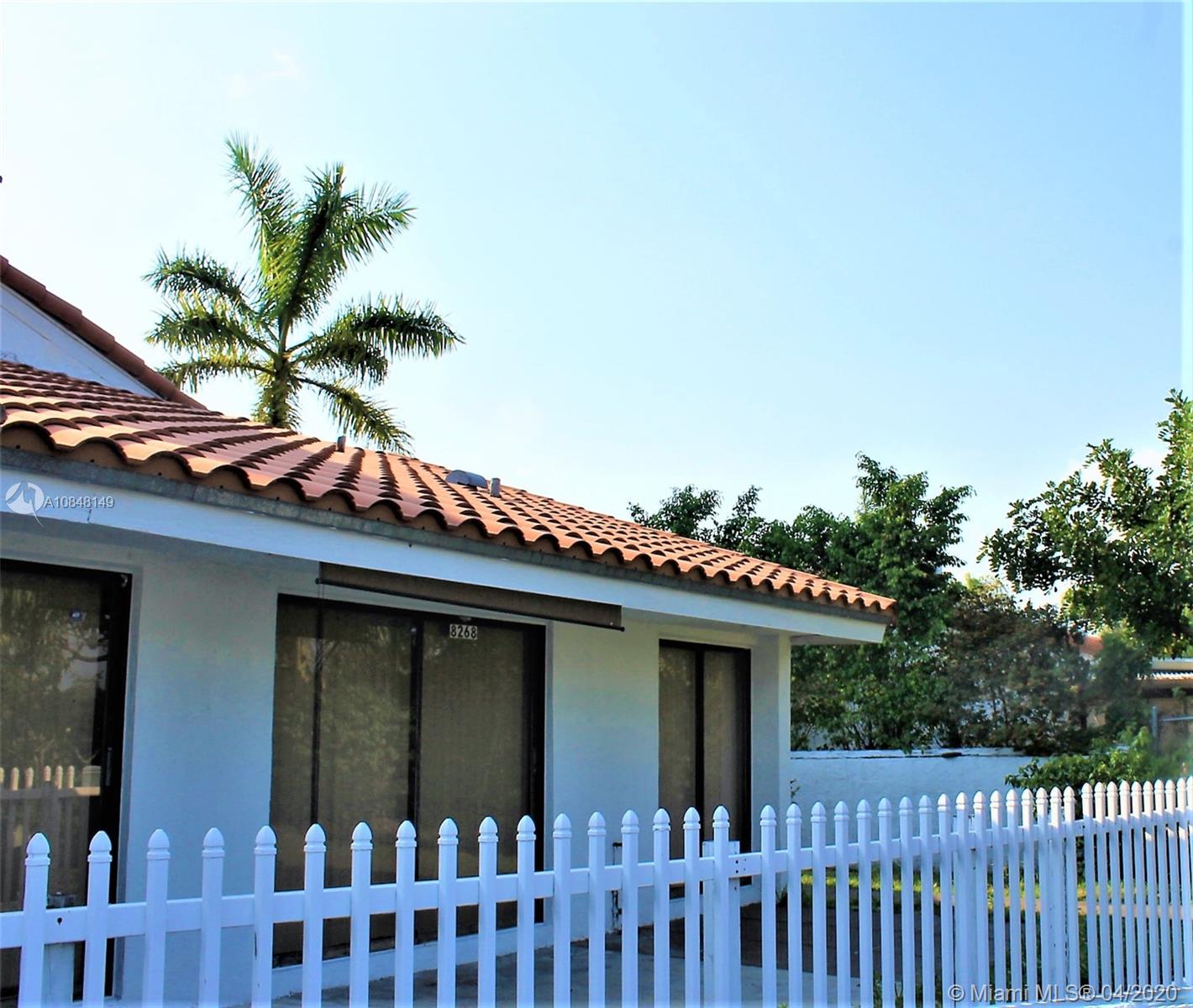For more information regarding the value of a property, please contact us for a free consultation.
8268 NW 36th Pl #8268 Sunrise, FL 33351
Want to know what your home might be worth? Contact us for a FREE valuation!

Our team is ready to help you sell your home for the highest possible price ASAP
Key Details
Sold Price $253,000
Property Type Single Family Home
Sub Type Villa
Listing Status Sold
Purchase Type For Sale
Square Footage 1,800 sqft
Price per Sqft $140
Subdivision Springtree
MLS Listing ID A10848149
Sold Date 06/22/20
Style Cluster Home
Bedrooms 3
Full Baths 2
Construction Status Effective Year Built
HOA Fees $125/mo
HOA Y/N Yes
Year Built 1979
Annual Tax Amount $1,719
Tax Year 2019
Contingent Pending Inspections
Property Description
This immaculately kept 1-story villa with a private, partially fenced porch and open patio with privacy wall invites comfort, and exudes pride of ownership. With a split bedroom floor plan, there's 3 bedrooms, 2 full baths, generous dining/living space, family area, and additional den/office area, you'll enjoy a perfect setting for relaxing and entertaining. Vaulted ceilings offer a spacious feel with plenty of natural light! Tile throughout the entire home, each bedroom offers plenty of closest space. Large master bedroom offers walk-in closet. Perfect for anyone, this home is ideally located close to major shopping, highways, schools and more!
Location
State FL
County Broward County
Community Springtree
Area 3840
Direction From Pine Island Rd. and W. Oakland Park Blvd.. head east on W. Oakland Park Blvd. Turn left onto NW 84th Ave. Turn right onto Springtree Dr. Turn right at the 3rd cross street onto NW 36th Pl. Destination will be on the right.
Interior
Interior Features Bedroom on Main Level, First Floor Entry, Living/Dining Room, Main Level Master, Main Living Area Entry Level, Pantry, Split Bedrooms, Skylights, Vaulted Ceiling(s), Walk-In Closet(s)
Heating Central
Cooling Central Air
Flooring Ceramic Tile
Furnishings Unfurnished
Window Features Blinds,Skylight(s)
Appliance Dryer, Dishwasher, Electric Range, Refrigerator, Washer
Exterior
Exterior Feature Fence, Porch, Patio
Pool Association
Utilities Available Cable Available
Amenities Available Clubhouse, Pool, Sauna
View Y/N No
View Golf Course, None
Porch Open, Patio, Porch
Garage No
Building
Faces South
Architectural Style Cluster Home
Structure Type Brick,Block
Construction Status Effective Year Built
Schools
Elementary Schools Banyan Creek
Middle Schools Westpine
High Schools Piper
Others
Pets Allowed Conditional, Yes
HOA Fee Include Common Areas,Other
Senior Community No
Tax ID 494121100280
Acceptable Financing Cash, Conventional, FHA 203(k), FHA, VA Loan
Listing Terms Cash, Conventional, FHA 203(k), FHA, VA Loan
Financing FHA
Special Listing Condition Listed As-Is
Pets Description Conditional, Yes
Read Less
Bought with K1 Realty Group, LLC
GET MORE INFORMATION




