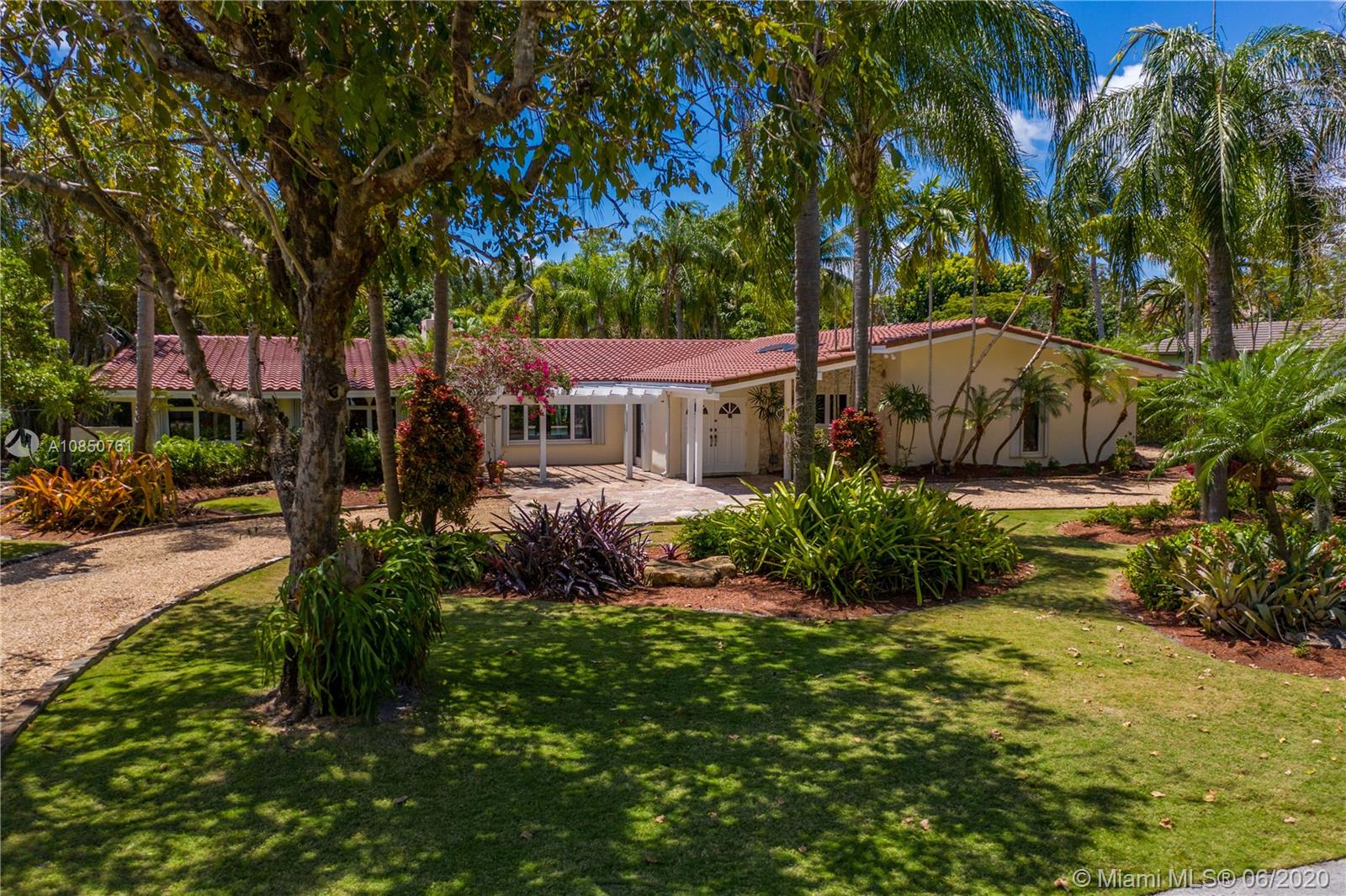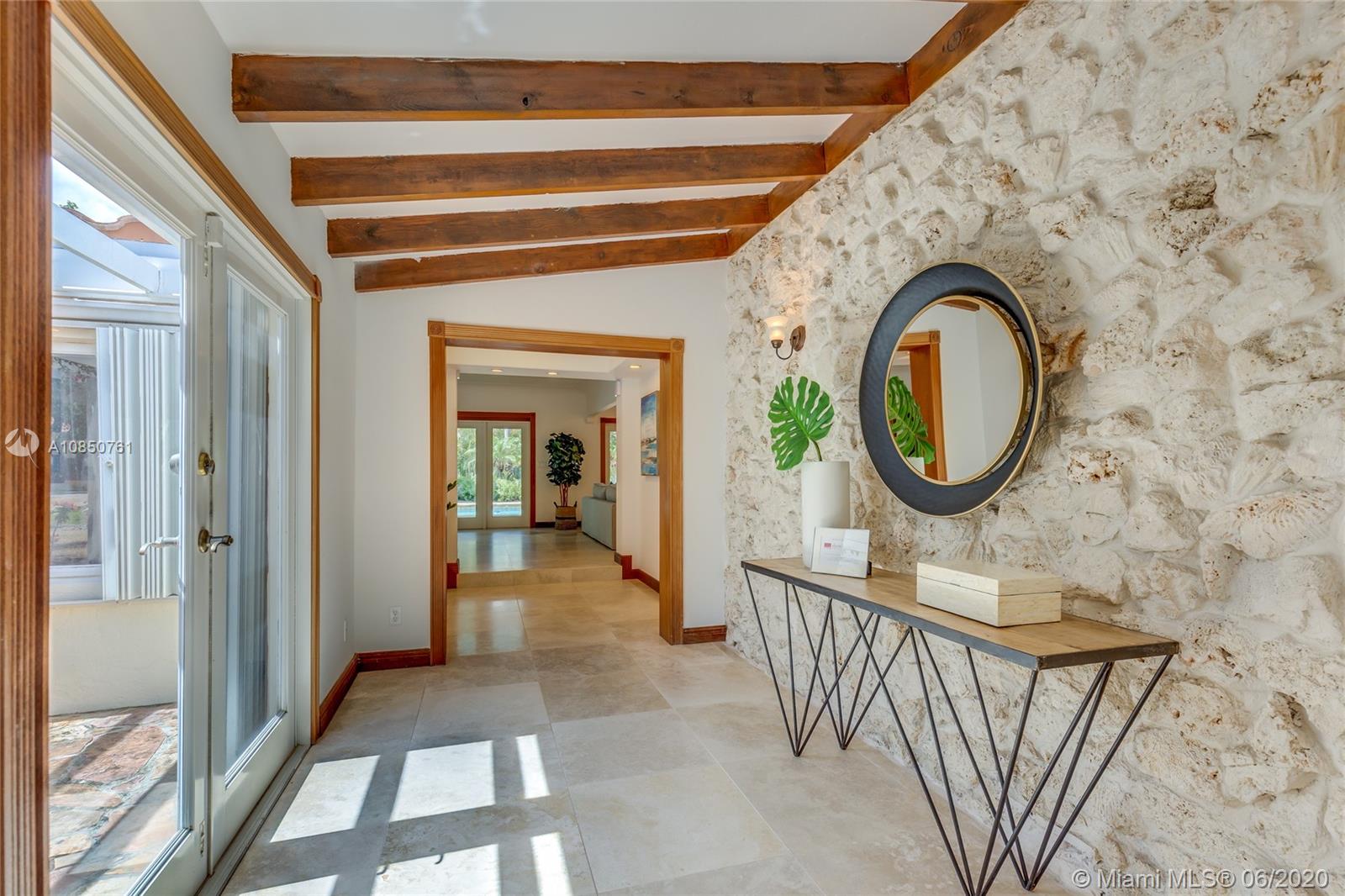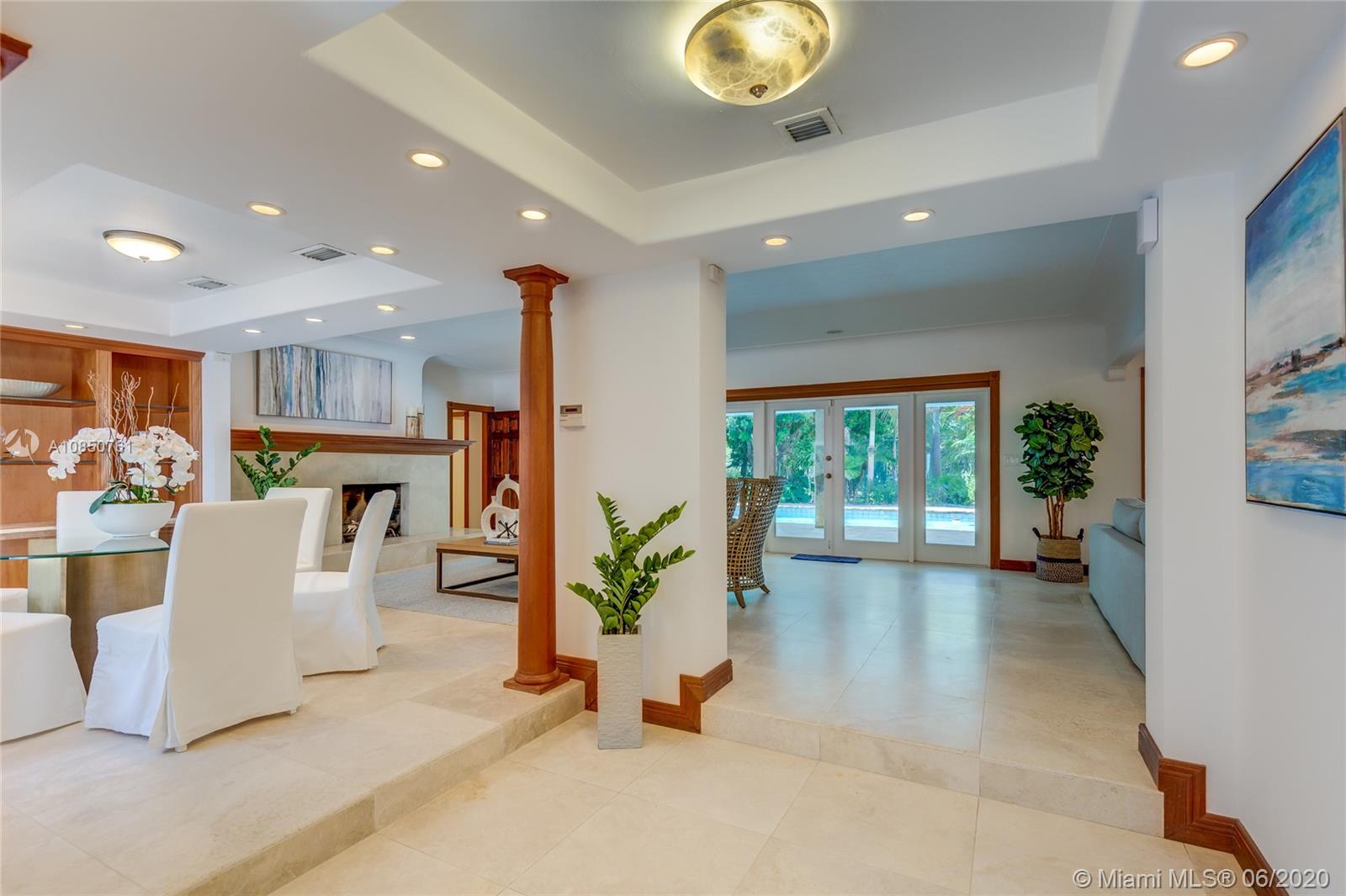For more information regarding the value of a property, please contact us for a free consultation.
6140 SW 121st St Pinecrest, FL 33156
Want to know what your home might be worth? Contact us for a FREE valuation!

Our team is ready to help you sell your home for the highest possible price ASAP
Key Details
Sold Price $1,200,000
Property Type Single Family Home
Sub Type Single Family Residence
Listing Status Sold
Purchase Type For Sale
Square Footage 3,640 sqft
Price per Sqft $329
Subdivision Los Pinos
MLS Listing ID A10850761
Sold Date 07/20/20
Style Detached,Ranch,One Story
Bedrooms 4
Full Baths 3
Construction Status Resale
HOA Y/N No
Year Built 1955
Annual Tax Amount $13,354
Tax Year 2019
Contingent Backup Contract/Call LA
Lot Size 0.930 Acres
Property Description
Enjoy a relaxed luxury lifestyle in this Pinecrest family oasis on a deep, private & lushly landscaped acre on a fabulous no-through street. This is the open floor plan you’ve been searching for w effortless flow between living, dining & family rooms & views of the pool & garden thru an expanse of French doors. A fireplace & sky lights add to the warmth & ambiance. This home was fully renovated in 2000 to include new plumbing, stunning travertine floors, an office + great kitchen w granite counters & huge butler’s pantry w extra frig & storage. The split floor plan has 2 masters w custom closets, built-ins and baths w jacuzzi’s. The quintessential entertainer’s dream w/ heated pool, covered patio, lit tennis court, koi pond, wet bar, bbq & fruit trees. New roof 2019, all Pinecrest schools.
Location
State FL
County Miami-dade County
Community Los Pinos
Area 50
Direction Google Maps. 62 Av to 121 St, turn east. House in on the south side of the street.
Interior
Interior Features Breakfast Bar, Built-in Features, Bedroom on Main Level, Closet Cabinetry, Entrance Foyer, French Door(s)/Atrium Door(s), Fireplace, Living/Dining Room, Main Level Master, Split Bedrooms, Walk-In Closet(s)
Heating Central, Electric, Zoned
Cooling Central Air, Ceiling Fan(s), Electric, Zoned
Flooring Carpet, Marble
Furnishings Unfurnished
Fireplace Yes
Window Features Casement Window(s),Plantation Shutters
Appliance Dryer, Dishwasher, Electric Range, Electric Water Heater, Disposal, Microwave, Refrigerator, Trash Compactor, Washer
Laundry In Garage
Exterior
Exterior Feature Fence, Fruit Trees, Lighting, Outdoor Grill, Shed, Storm/Security Shutters, Tennis Court(s)
Pool Heated, In Ground, Pool
Utilities Available Cable Available
View Garden, Pool
Roof Type Concrete
Garage No
Building
Lot Description <1 Acre, Sprinklers Automatic, Sprinkler System
Faces North
Story 1
Sewer Septic Tank
Water Well
Architectural Style Detached, Ranch, One Story
Structure Type Block,Stucco
Construction Status Resale
Schools
Elementary Schools Pinecrest
Middle Schools Palmetto
High Schools Miami Palmetto
Others
Pets Allowed No Pet Restrictions, Yes
Senior Community No
Tax ID 20-50-13-004-0070
Security Features Security System Owned,Smoke Detector(s)
Acceptable Financing Cash, Conventional
Listing Terms Cash, Conventional
Financing Conventional
Special Listing Condition Listed As-Is
Pets Description No Pet Restrictions, Yes
Read Less
Bought with Enrique Tamayo, P.A.
GET MORE INFORMATION




