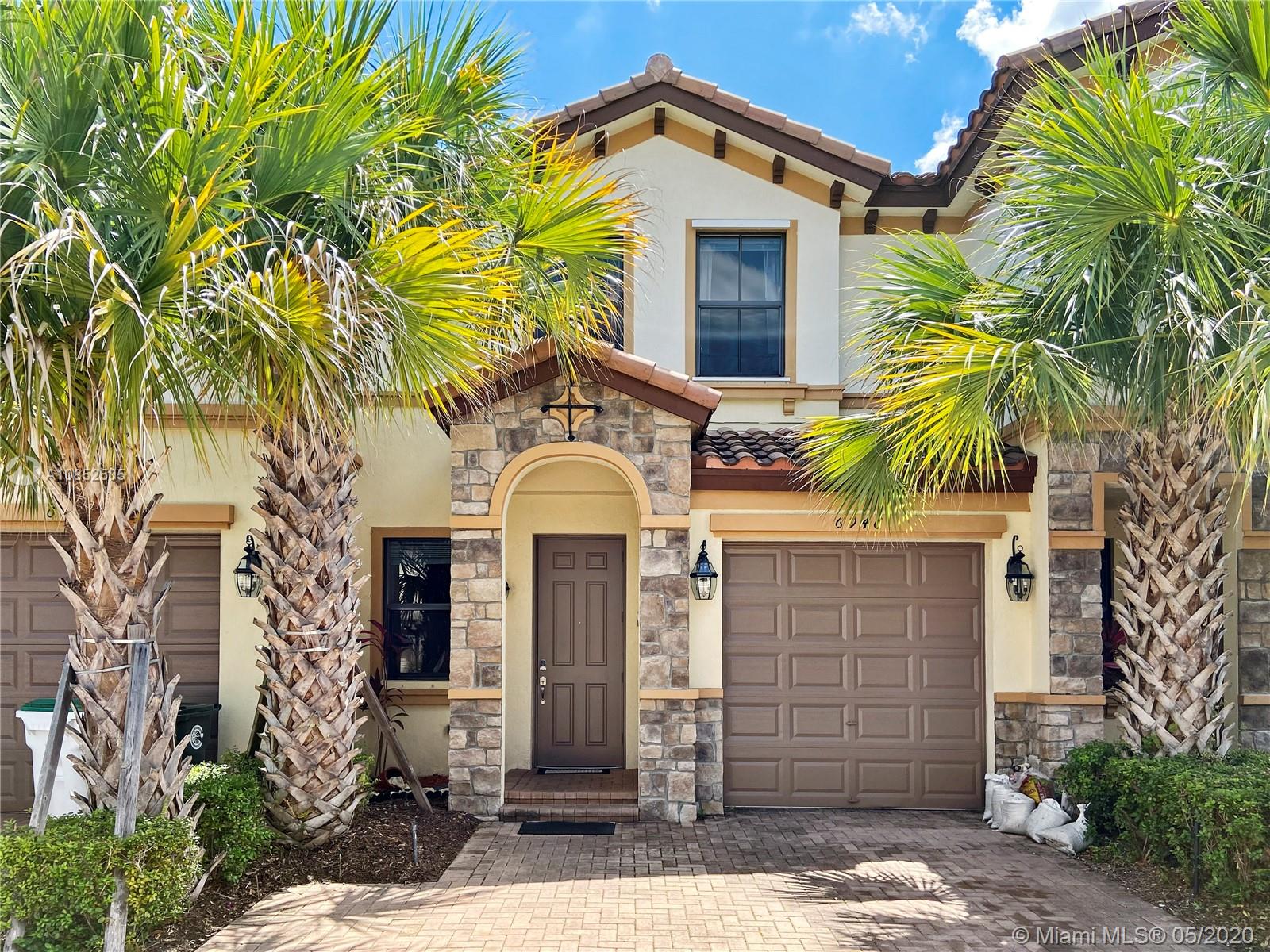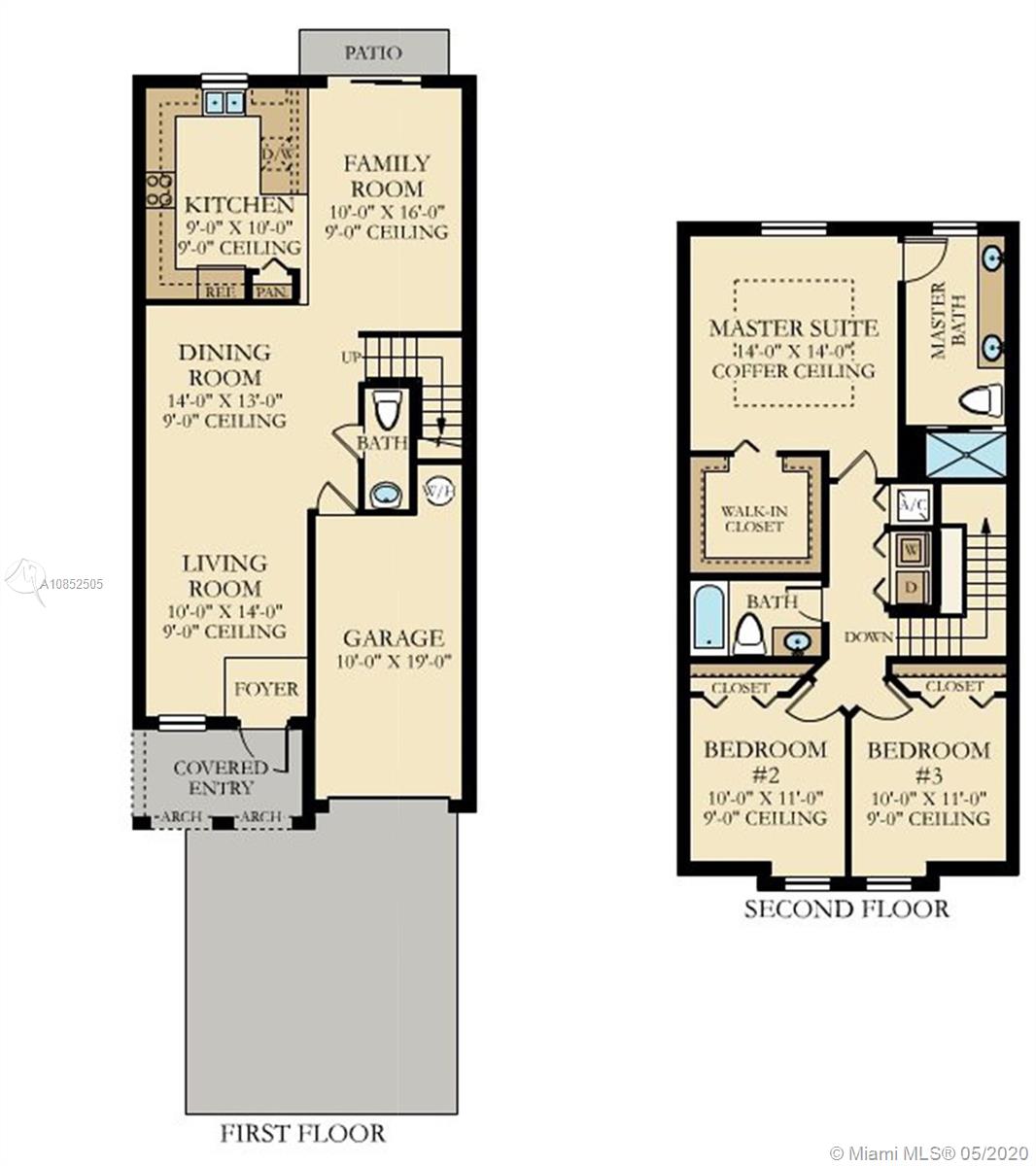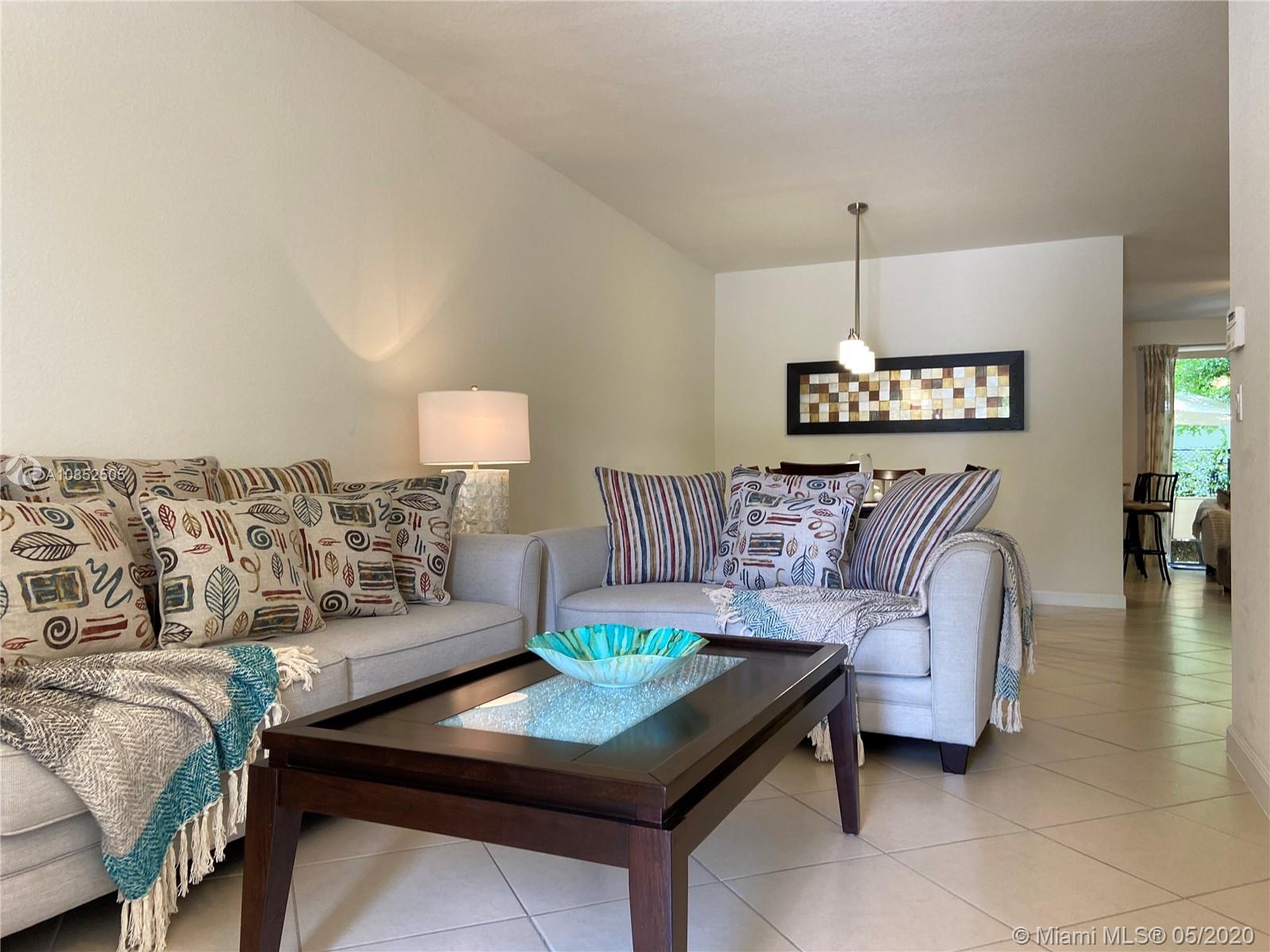For more information regarding the value of a property, please contact us for a free consultation.
6946 NW Halton Park Ln #1 Coconut Creek, FL 33073
Want to know what your home might be worth? Contact us for a FREE valuation!

Our team is ready to help you sell your home for the highest possible price ASAP
Key Details
Sold Price $335,000
Property Type Townhouse
Sub Type Townhouse
Listing Status Sold
Purchase Type For Sale
Square Footage 1,466 sqft
Price per Sqft $228
Subdivision Simonton Court
MLS Listing ID A10852505
Sold Date 08/18/20
Style Coach/Carriage
Bedrooms 3
Full Baths 2
Half Baths 1
Construction Status Resale
HOA Fees $135/mo
HOA Y/N Yes
Year Built 2016
Annual Tax Amount $6,653
Tax Year 2019
Contingent 3rd Party Approval
Property Description
Looking home for Sale in Coconut Creek. Here is a Townhouse For Sale built 2016, Best Price in The Area! This home is a Certified Pre-Owned Home, few homes in a No Flood Zone! Worry Free homeownership when you purchase the right home located on Ashton Parc Community on Hillsboro Blvd, good schools around, shoppings at walking distance and easy access to main highways. Community offers a family-friendly neighborhood of luxury townhomes featuring warm stone facades, pool cabana, family swimming pool with sun deck. Watch Video https://www.youtube.com/watch?v=mTV3i8XwYPM Closing $$ Incentives! It's Time to enjoy your New Home with friends and family! We will make your dream come true. Furniture is also negotiable! This is a Certified Pre-Owned Home! Priced to Sell!! Check the original Video
Location
State FL
County Broward County
Community Simonton Court
Area 3511
Direction On Hillsboro Blvd
Interior
Interior Features Dining Area, Separate/Formal Dining Room, Eat-in Kitchen, First Floor Entry, Kitchen Island, Main Living Area Entry Level, Vaulted Ceiling(s), Walk-In Closet(s)
Heating Electric
Cooling Central Air
Flooring Carpet, Ceramic Tile
Furnishings Furnished
Window Features Drapes
Appliance Dishwasher, Electric Range, Electric Water Heater, Microwave, Refrigerator, Washer
Laundry Washer Hookup, Dryer Hookup
Exterior
Exterior Feature Patio
Parking Features Attached
Garage Spaces 1.0
Utilities Available Cable Available
Amenities Available Clubhouse
View Garden
Porch Patio
Garage Yes
Building
Faces West
Architectural Style Coach/Carriage
Structure Type Block
Construction Status Resale
Schools
Elementary Schools Tradewinds
Middle Schools Lyons Creek
High Schools Monarch
Others
Pets Allowed Conditional, Yes
HOA Fee Include Maintenance Grounds,Maintenance Structure,Other,Pool(s),Recreation Facilities
Senior Community No
Tax ID 484205280620
Acceptable Financing Cash, Conventional, FHA, VA Loan
Listing Terms Cash, Conventional, FHA, VA Loan
Financing Conventional
Pets Description Conditional, Yes
Read Less
Bought with Bella Mar Real Estate Inc.
GET MORE INFORMATION




