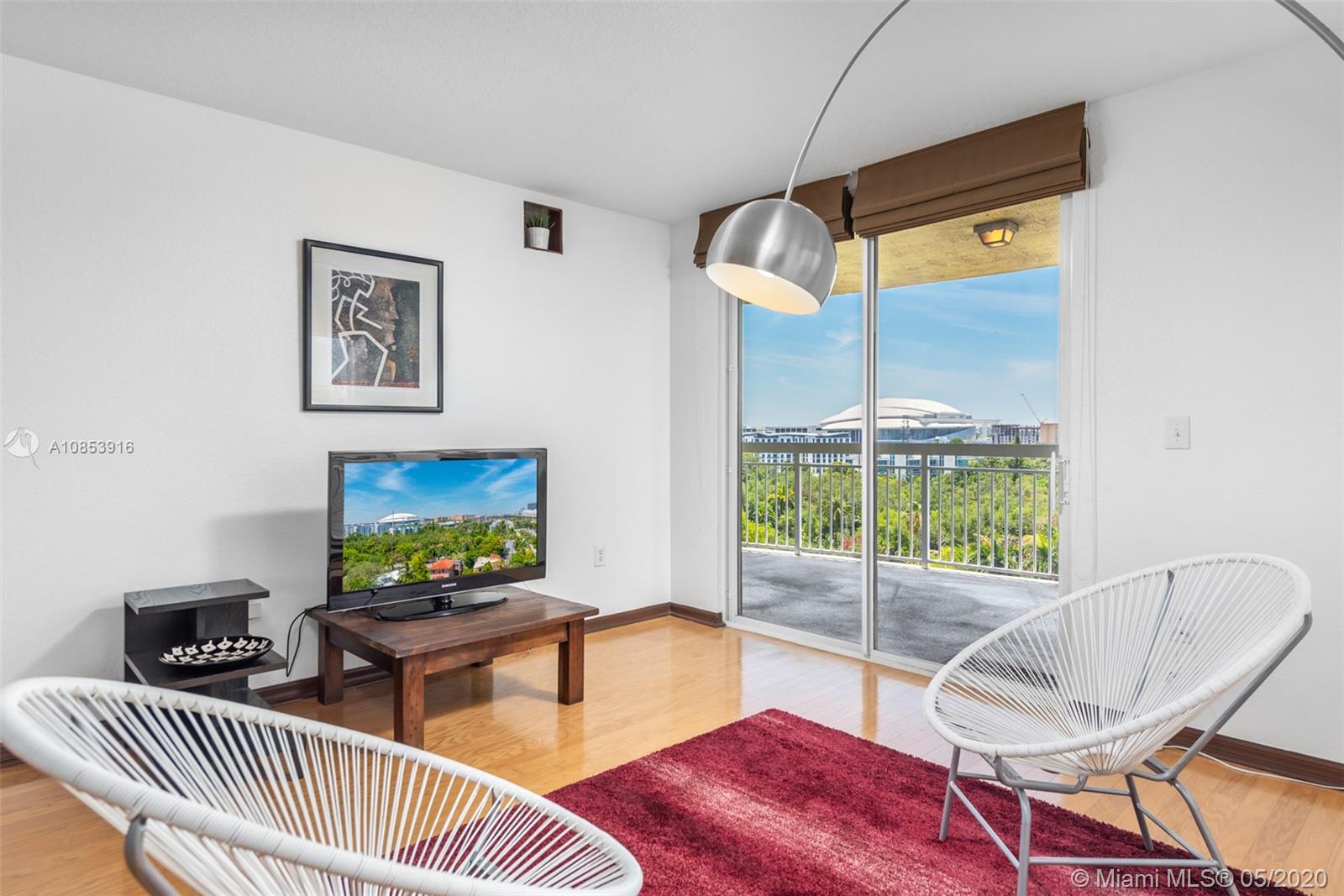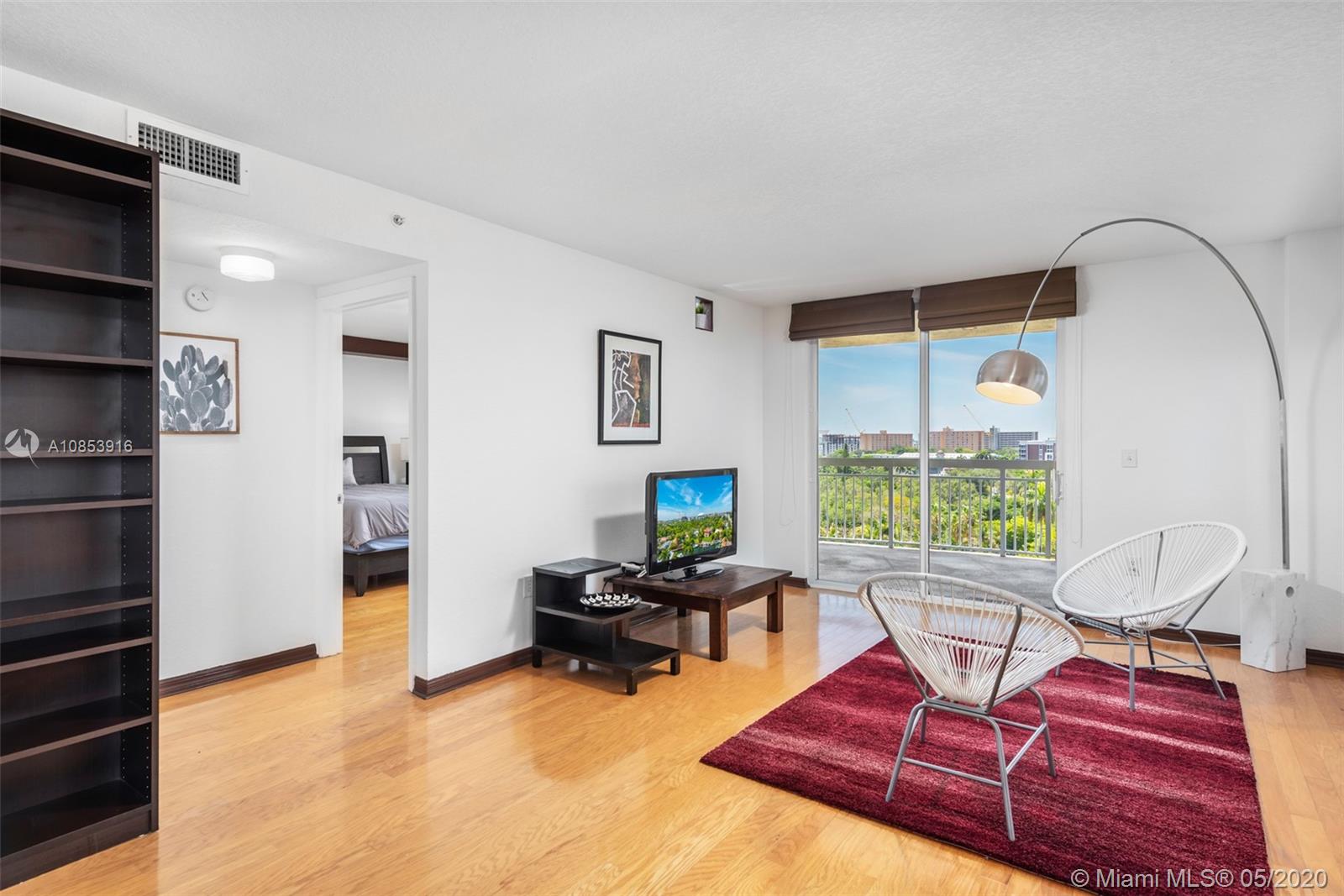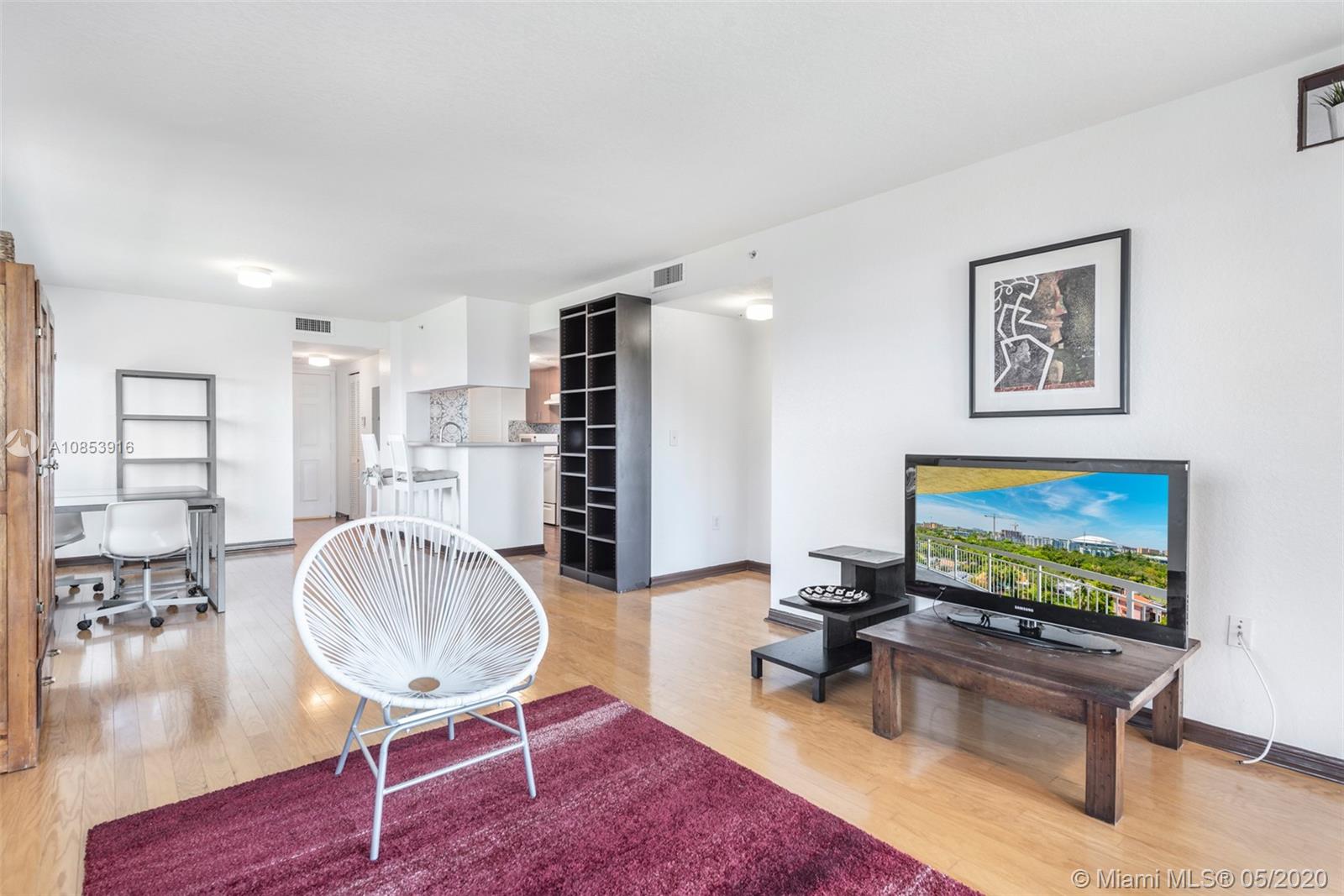For more information regarding the value of a property, please contact us for a free consultation.
816 NW 11th St #1101 Miami, FL 33136
Want to know what your home might be worth? Contact us for a FREE valuation!

Our team is ready to help you sell your home for the highest possible price ASAP
Key Details
Sold Price $266,000
Property Type Condo
Sub Type Condominium
Listing Status Sold
Purchase Type For Sale
Subdivision Seybold Pointe Condo
MLS Listing ID A10853916
Sold Date 06/17/20
Style High Rise
Bedrooms 2
Full Baths 2
Construction Status Resale
HOA Fees $472/mo
HOA Y/N Yes
Year Built 2004
Annual Tax Amount $4,257
Tax Year 2019
Contingent No Contingencies
Property Description
Rarely available 2 bed, 2 bath corner unit at Seybold Pointe Condo. This 01 line is the largest floor plan in the building and features an oversized balcony overlooking the Miami River and Miami’s historic Spring Garden neighborhood. This well maintained unit features wooden floors throughout, plenty of storage with a master walk-in closet, impact windows and 2 premium covered parking spaces! Recently upgraded with a new A/C unit (Dec. 2019), dishwasher (Jan. 2020), garbage disposal (Dec. 2019), microwave (2019), and a double-sided refrigerator (2017). Freshly painted, this unit is turn-key! Metrorail across the street. Minutes from Jackson Memorial Hospital, University of Miami School of Medicine and Brickell/ Downtown. Amenities include a gym, party room, 24-hour security.
Location
State FL
County Miami-dade County
Community Seybold Pointe Condo
Area 31
Interior
Interior Features Breakfast Bar, Bedroom on Main Level, First Floor Entry, Main Level Master, Walk-In Closet(s)
Heating Central, Electric
Cooling Central Air, Electric
Flooring Wood
Furnishings Partially
Appliance Dryer, Dishwasher, Electric Range, Disposal, Microwave, Other, Refrigerator, Washer
Exterior
Exterior Feature Balcony
Parking Features Attached
Garage Spaces 2.0
Utilities Available Cable Available
Amenities Available Clubhouse, Fitness Center, Trash, Elevator(s)
View Y/N Yes
View City, River
Porch Balcony, Open
Garage Yes
Building
Faces West
Architectural Style High Rise
Structure Type Block
Construction Status Resale
Schools
Elementary Schools Dunbar
Middle Schools Citrus Grove
High Schools Washington; Brooker T
Others
Pets Allowed Conditional, Yes
HOA Fee Include All Facilities,Common Areas,Insurance,Maintenance Grounds,Sewer,Trash,Water
Senior Community No
Tax ID 01-31-35-086-0090
Acceptable Financing Cash, Conventional
Listing Terms Cash, Conventional
Financing Conventional
Special Listing Condition Listed As-Is
Pets Allowed Conditional, Yes
Read Less
Bought with Douglas Elliman
GET MORE INFORMATION




