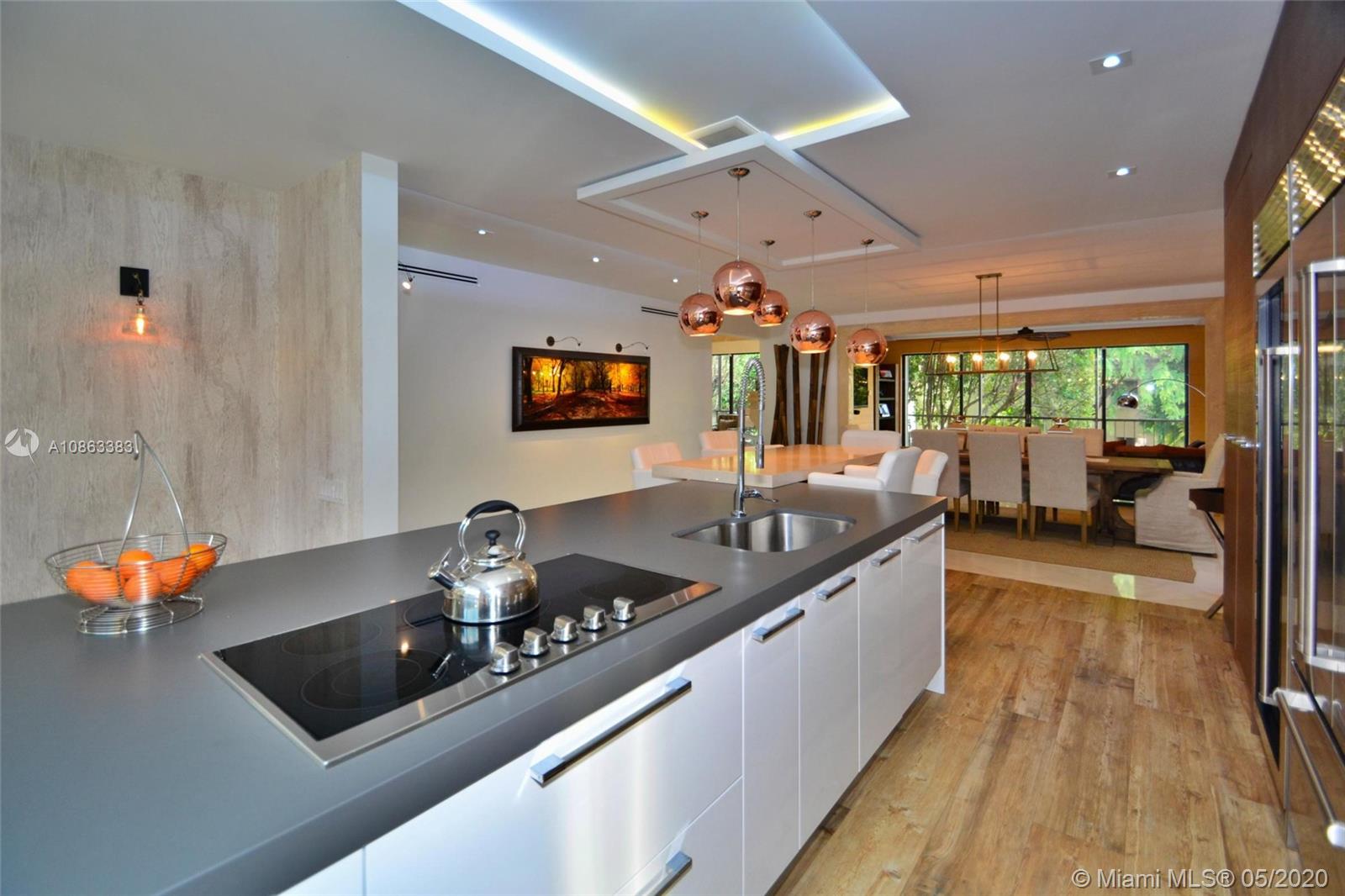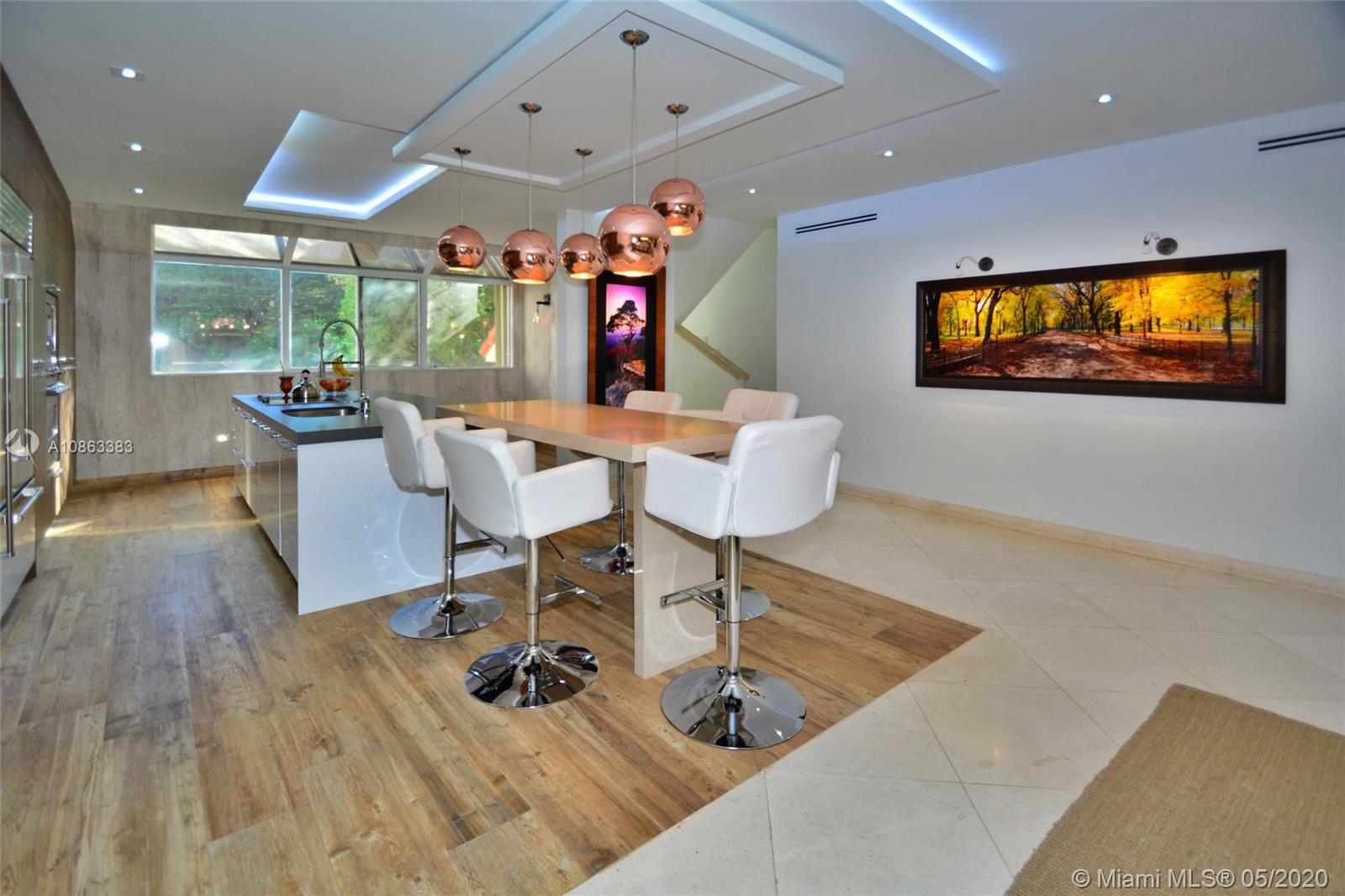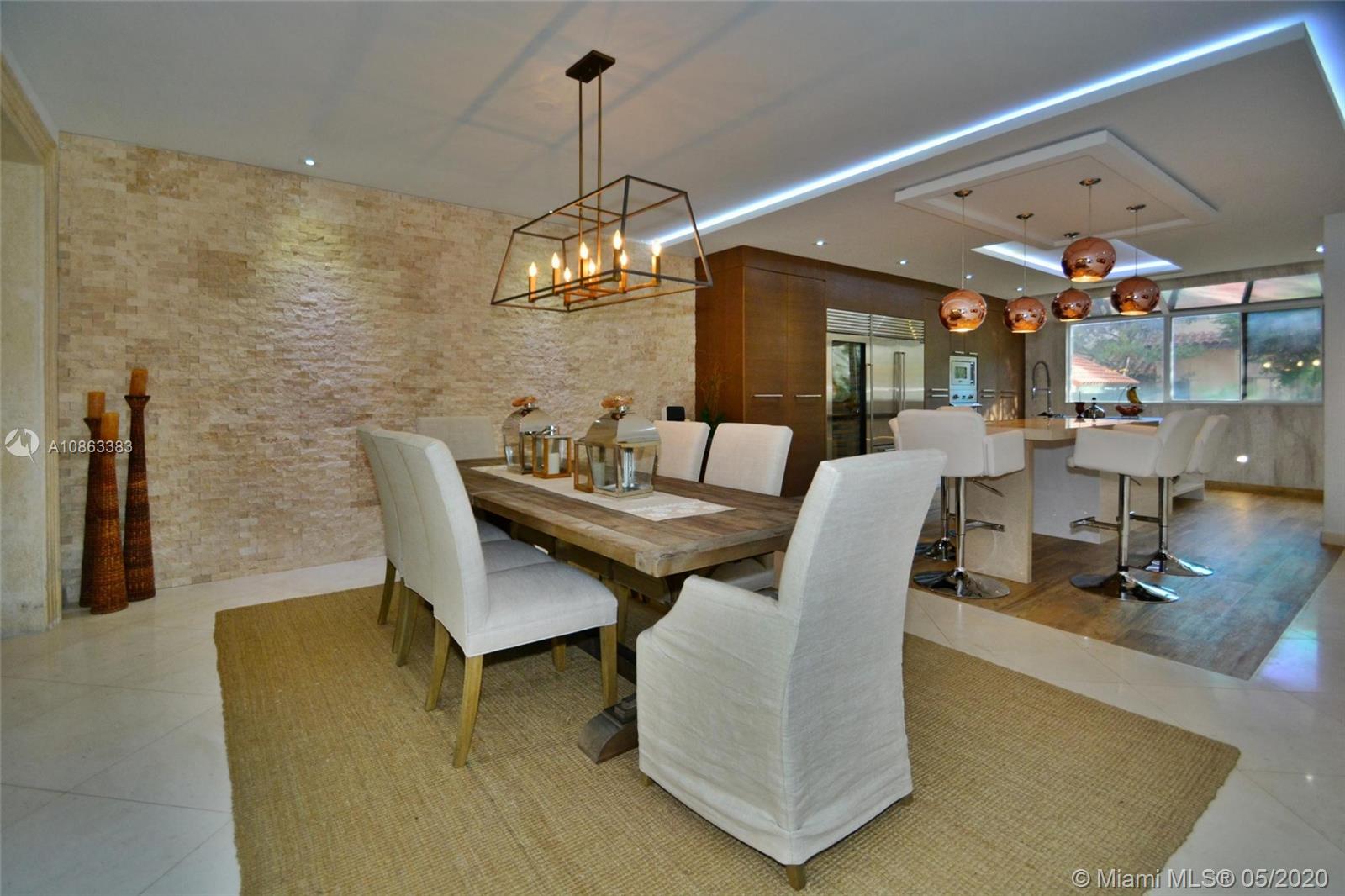For more information regarding the value of a property, please contact us for a free consultation.
2000 S Bayshore Dr #13 Miami, FL 33133
Want to know what your home might be worth? Contact us for a FREE valuation!

Our team is ready to help you sell your home for the highest possible price ASAP
Key Details
Sold Price $1,024,500
Property Type Townhouse
Sub Type Townhouse
Listing Status Sold
Purchase Type For Sale
Square Footage 3,493 sqft
Price per Sqft $293
Subdivision L Hermitage
MLS Listing ID A10863383
Sold Date 09/01/20
Style Tri-Level
Bedrooms 5
Full Baths 3
Half Baths 1
Construction Status Resale
HOA Fees $1,293/qua
HOA Y/N Yes
Year Built 1982
Annual Tax Amount $18,721
Tax Year 2019
Contingent Backup Contract/Call LA
Property Description
Beautiful remodeled residence in prestigious guard-gated L'Hermitage on Biscayne Bay in the North Grove. This upgraded Villa boasts 3 bedrooms on the top floor, an open floor plan on the main floor with an eat-in kitchen, featuring quartz counters, Subzero, Viking stainless steel appliances and wine refrigeration. The Villa's layout allows for different living areas for kids, parents and live-in help/guests. Additional upgrades include LED lighting, linear A/C diffusers, a natural stone wall in the living area off the kitchen, porcelain floors in the main living areas and gorgeous wood floors in the upstairs master suite. In laws or guest quarters downstairs with separate entrance. Covered parking for four cars. Two clay tennis courts and 15 boat slips, near parks and the best schools.
Location
State FL
County Miami-dade County
Community L Hermitage
Area 41
Interior
Interior Features Bedroom on Main Level, Dining Area, Separate/Formal Dining Room, Second Floor Entry, Eat-in Kitchen, Living/Dining Room, Upper Level Master
Heating Central, Electric
Cooling Central Air, Electric
Flooring Marble, Wood
Appliance Built-In Oven, Dryer, Dishwasher, Electric Range, Disposal, Microwave, Washer
Exterior
Exterior Feature Barbecue, Storm/Security Shutters
Parking Features Attached
Garage Spaces 2.0
Carport Spaces 2
Pool Association
Amenities Available Pool, Tennis Court(s)
View Garden
Garage Yes
Building
Architectural Style Tri-Level
Level or Stories Multi/Split
Structure Type Block
Construction Status Resale
Schools
Elementary Schools Coconut Grove
Middle Schools Ponce De Leon
High Schools Coral Gables
Others
Pets Allowed Conditional, Yes
HOA Fee Include Association Management,Common Areas,Maintenance Grounds,Pool(s),Security,Trash
Senior Community No
Tax ID 01-41-15-064-0130
Acceptable Financing Cash, Conventional
Listing Terms Cash, Conventional
Financing Cash
Pets Description Conditional, Yes
Read Less
Bought with Westlake Realty Group, LLC.
GET MORE INFORMATION




