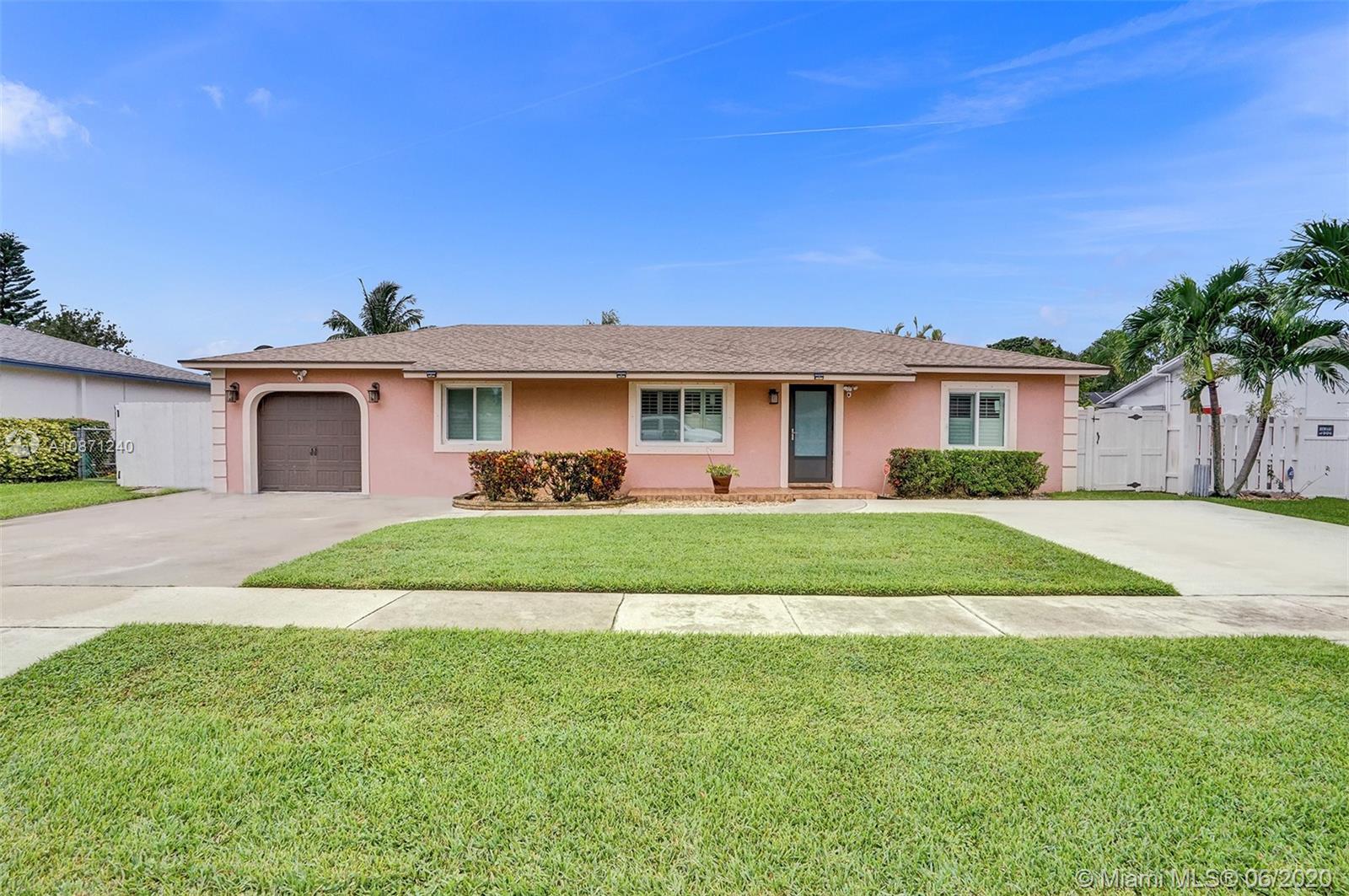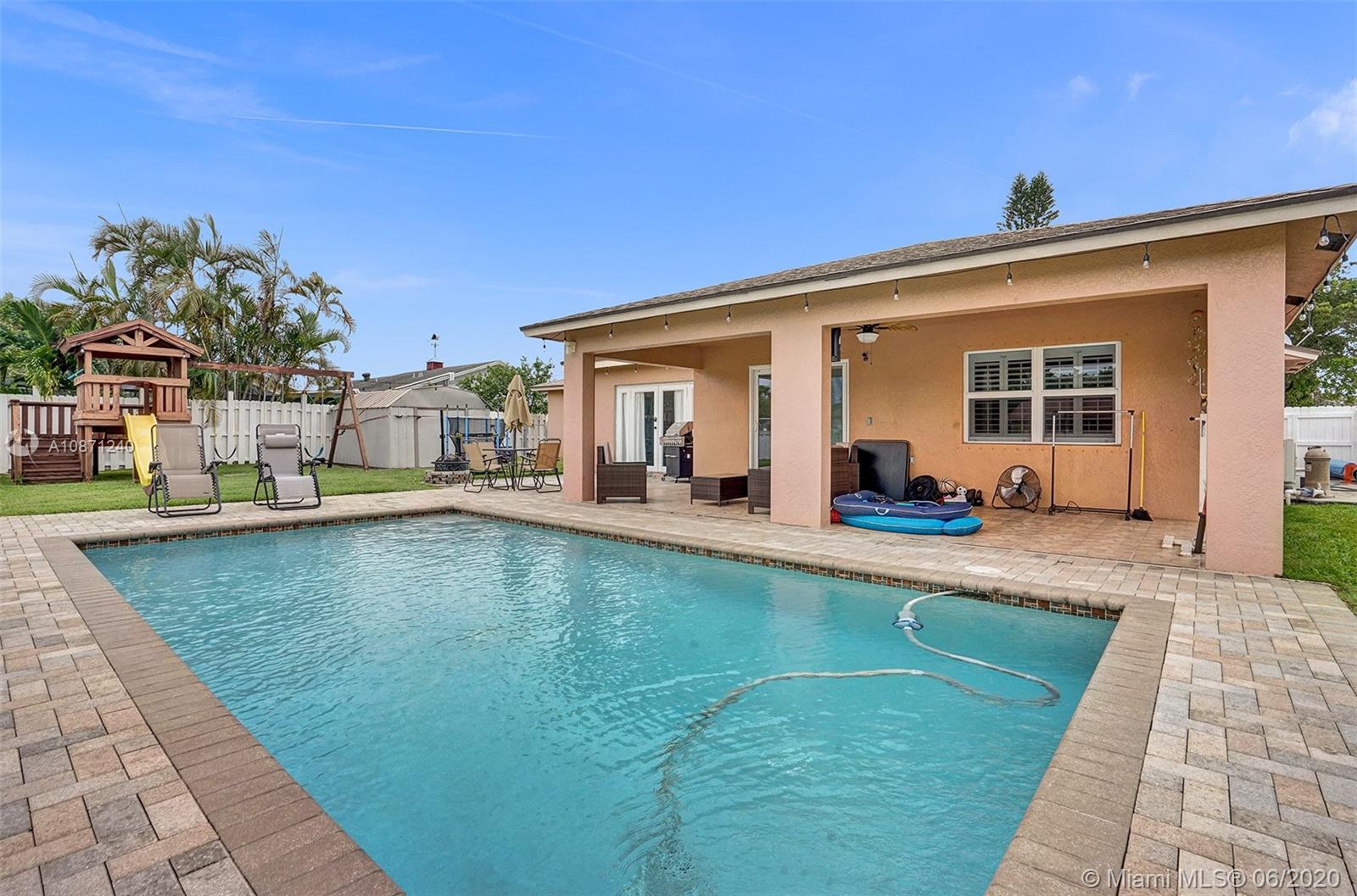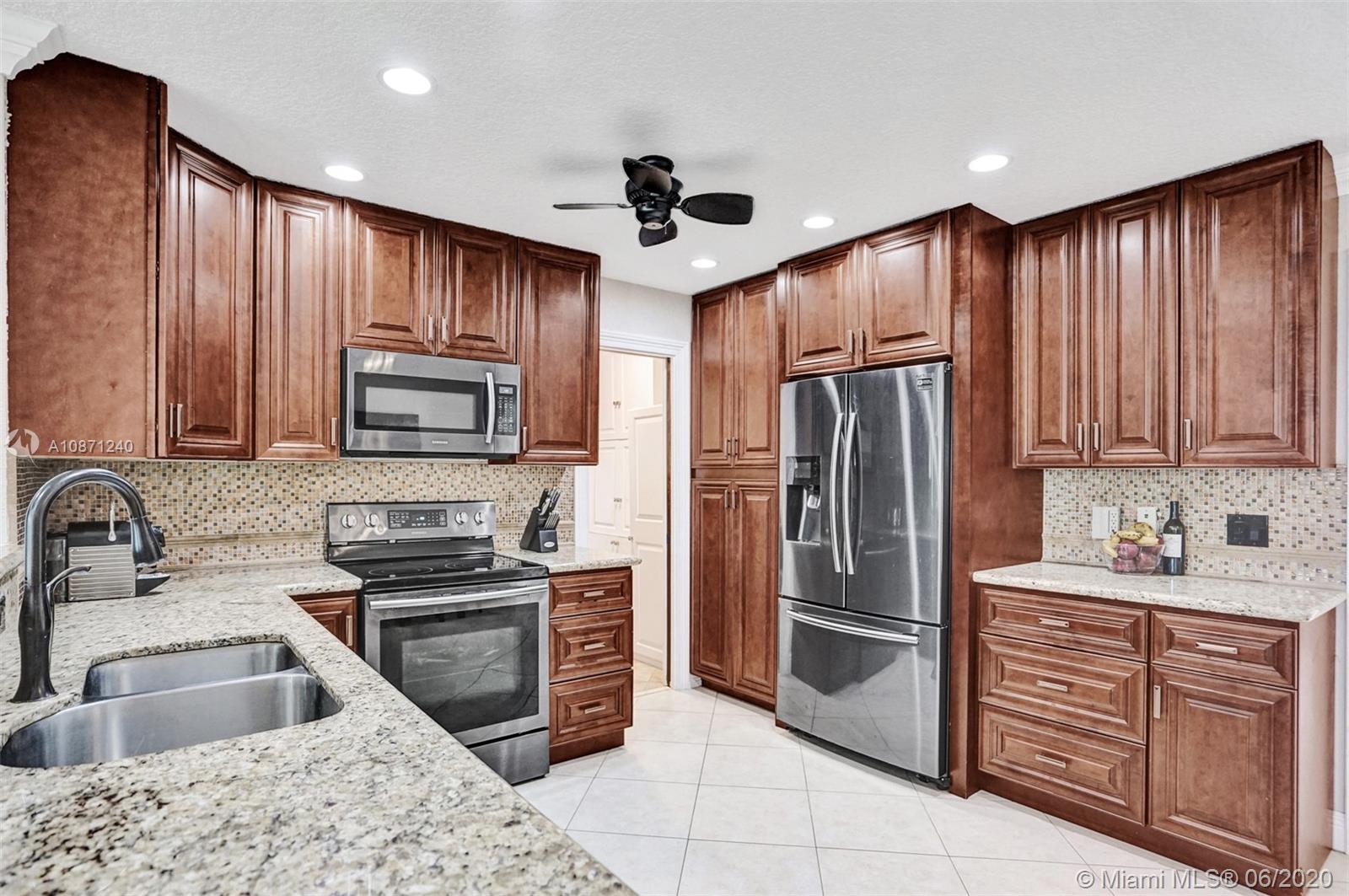For more information regarding the value of a property, please contact us for a free consultation.
19587 Montana Ln Boca Raton, FL 33434
Want to know what your home might be worth? Contact us for a FREE valuation!

Our team is ready to help you sell your home for the highest possible price ASAP
Key Details
Sold Price $429,000
Property Type Single Family Home
Sub Type Single Family Residence
Listing Status Sold
Purchase Type For Sale
Square Footage 1,798 sqft
Price per Sqft $238
Subdivision American Homes At Boca Ra
MLS Listing ID A10871240
Sold Date 07/31/20
Style Detached,One Story
Bedrooms 4
Full Baths 3
Construction Status Resale
HOA Y/N No
Year Built 1977
Annual Tax Amount $6,789
Tax Year 2019
Contingent Backup Contract/Call LA
Lot Size 8,250 Sqft
Property Description
Gorgeous home updated with pool and water view! One of a kind features 4 bedroom plus an office ! PLUS+++the fourth bedroom is an amazing in-law/next gen suite with a updated kitchen and bathroom and separate entrance. Multi functional suite could be used as a media room, bedroom, in-law suite, apartment etc... The main living area of the home feautres an open floor plan with split bedrooms, updated kitchen with granite countertops and black graphite color appliances, updated bathrooms, tile flooring throughout the home, extra sitting room/office. Plantation shutters throughout, Impact windows throughout the home, pool patio under cover, storage shed, large fenced in yard, and bonus++sought after schools!
Location
State FL
County Palm Beach County
Community American Homes At Boca Ra
Area 4560
Direction KIMBERLY WEST OF LYONS, (RT) ON COLORADO, (LT) ON MONTANA TO 19587 MONTANA LANE
Interior
Interior Features Bedroom on Main Level, Breakfast Area, Family/Dining Room, First Floor Entry, Main Level Master, Split Bedrooms
Heating Central
Cooling Central Air, Ceiling Fan(s)
Flooring Ceramic Tile
Window Features Plantation Shutters
Appliance Dryer, Dishwasher, Electric Range, Disposal, Refrigerator, Washer
Exterior
Exterior Feature Patio
Parking Features Attached
Garage Spaces 1.0
Pool In Ground, Pool
Community Features Street Lights, Sidewalks
Utilities Available Cable Available
Waterfront Description Canal Front
View Y/N Yes
View Canal, Pool
Roof Type Shingle
Porch Patio
Garage Yes
Building
Lot Description < 1/4 Acre
Faces North
Story 1
Sewer Public Sewer
Water Public
Architectural Style Detached, One Story
Structure Type Block
Construction Status Resale
Others
Pets Allowed No Pet Restrictions, Yes
Senior Community No
Tax ID 00424707030050200
Acceptable Financing Cash, Conventional, FHA, VA Loan
Listing Terms Cash, Conventional, FHA, VA Loan
Financing Conventional
Pets Allowed No Pet Restrictions, Yes
Read Less
Bought with RE/MAX Select Group
GET MORE INFORMATION




