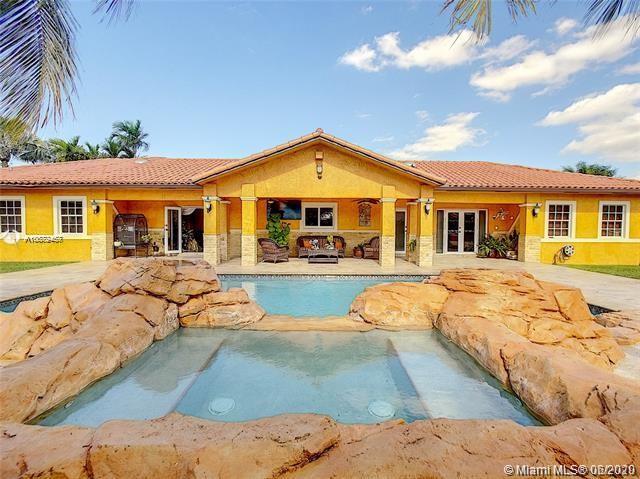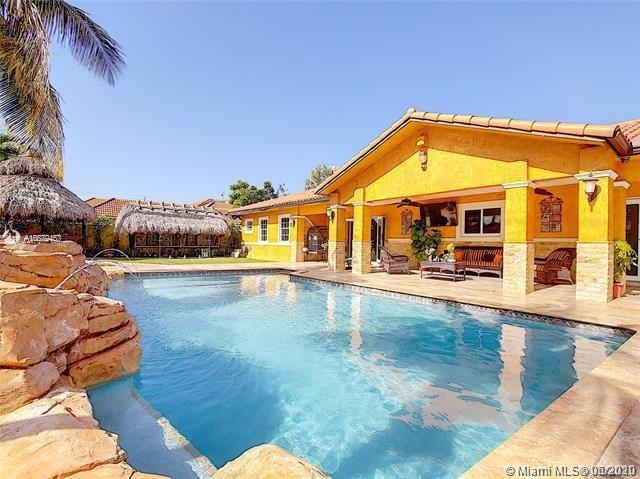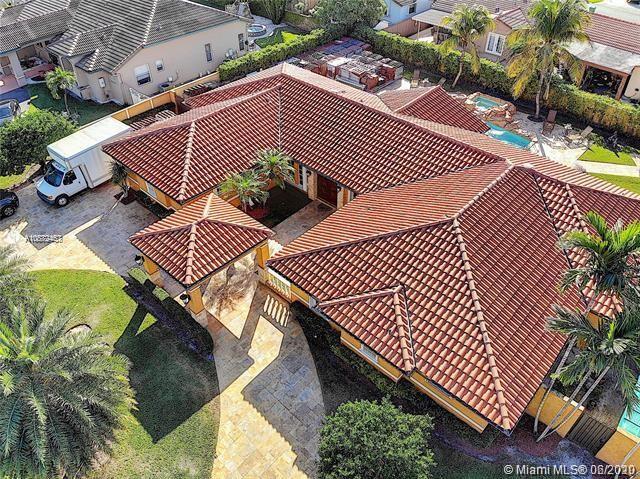For more information regarding the value of a property, please contact us for a free consultation.
10110 NW 130th St Hialeah Gardens, FL 33018
Want to know what your home might be worth? Contact us for a FREE valuation!

Our team is ready to help you sell your home for the highest possible price ASAP
Key Details
Sold Price $749,500
Property Type Single Family Home
Sub Type Single Family Residence
Listing Status Sold
Purchase Type For Sale
Square Footage 3,311 sqft
Price per Sqft $226
Subdivision Golden Eagle Estates Sec
MLS Listing ID A10872457
Sold Date 08/21/20
Style Detached
Bedrooms 4
Full Baths 3
Construction Status Resale
HOA Y/N No
Year Built 1993
Annual Tax Amount $11,139
Tax Year 2019
Contingent No Contingencies
Lot Size 0.372 Acres
Property Description
Your dream home awaits, spacious 4 bedroom/3 bath/ 2 car garage, single family with natural light. Huge living room, stunning pool view, formal dining room. The kitchen has marble countertops, mahogany cabinets, and equipped with a double oven and matching Whirlpool appliances. Art bathroom, featuring an indoor Jacuzzi and marble flooring. Host guests in your very own backyard retreat. Large saltwater pool, exterior Jacuzzi, full kitchen, BBQ and tiki bar ideal for entertaining family and friends. Home is fully outfitted with security cameras, LED lights, excellent speaker system, 2 A/C units, a strong/ sturdy roof, and hurricane protection via accordion and impact windows. Move in ready, hassle-free maintenance and no HOA. This home is sure to go fast, schedule a tour today!
Location
State FL
County Miami-dade County
Community Golden Eagle Estates Sec
Area 20
Interior
Interior Features Attic, Closet Cabinetry, French Door(s)/Atrium Door(s), Kitchen Island, Custom Mirrors, Pantry, Pull Down Attic Stairs, Upper Level Master
Heating Central, Electric
Cooling Central Air, Electric
Flooring Ceramic Tile, Tile
Appliance Dryer, Dishwasher, Electric Water Heater, Disposal
Exterior
Exterior Feature Fence, Porch
Garage Spaces 2.0
Pool Other, Pool
View Y/N No
View None
Roof Type Barrel,Spanish Tile
Porch Open, Porch
Garage Yes
Building
Lot Description <1 Acre
Faces North
Sewer Public Sewer
Water Other
Architectural Style Detached
Level or Stories Three Or More
Structure Type Block
Construction Status Resale
Others
Senior Community No
Tax ID 27-20-29-013-0080
Acceptable Financing Cash, Conventional, VA Loan
Listing Terms Cash, Conventional, VA Loan
Financing Other,See Remarks
Read Less
Bought with Coldwell Banker Realty
GET MORE INFORMATION




