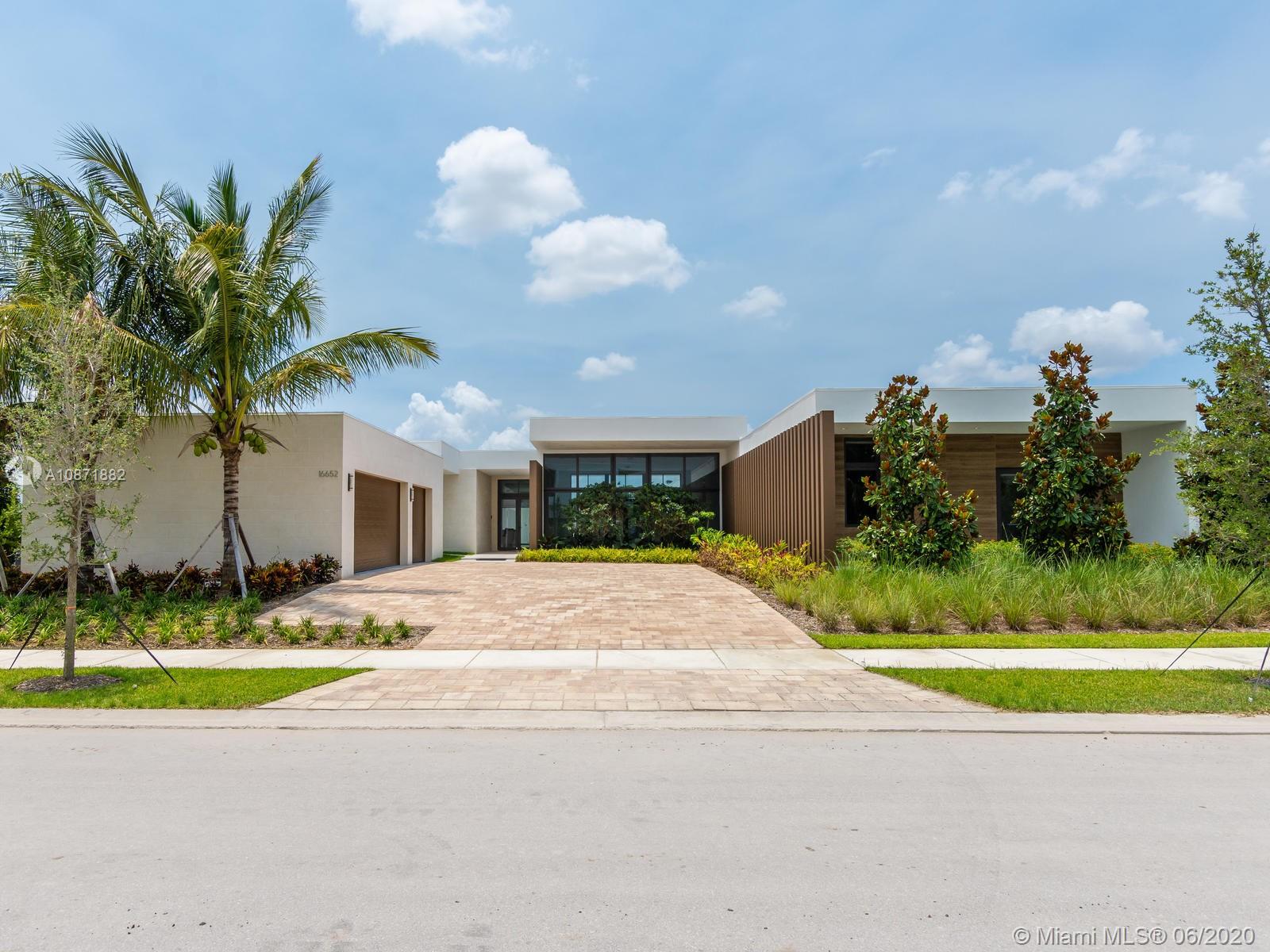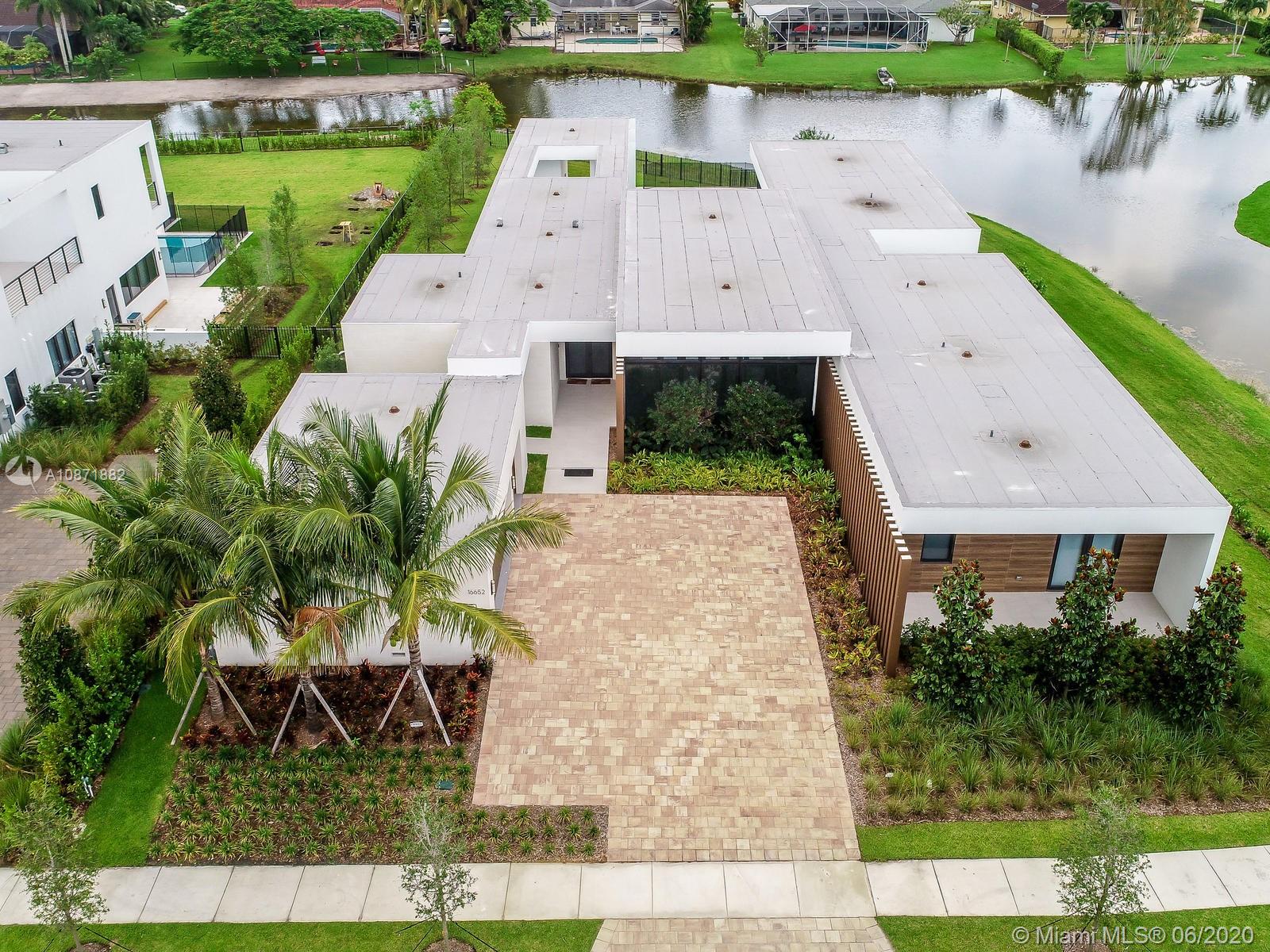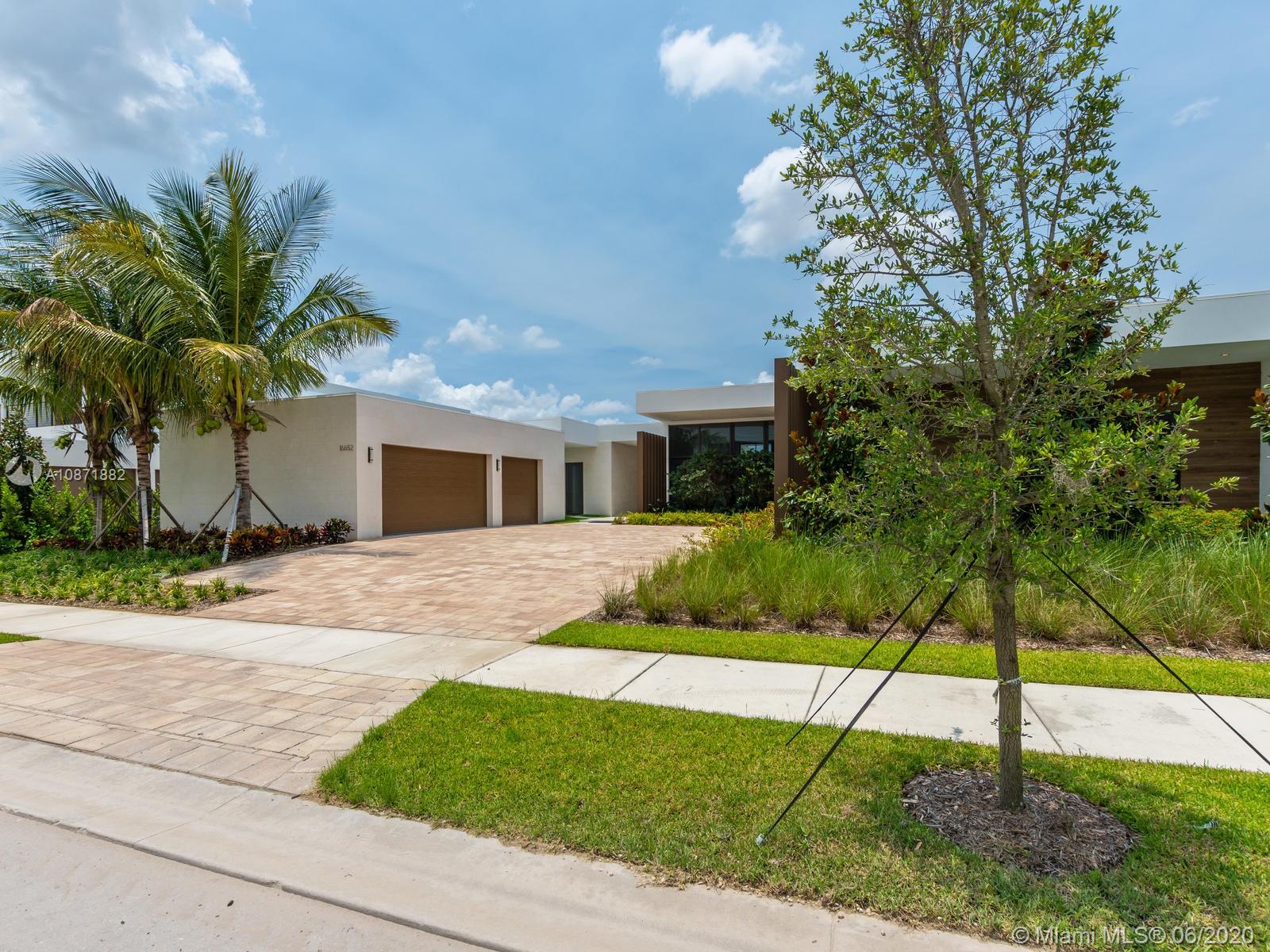For more information regarding the value of a property, please contact us for a free consultation.
Address not disclosed Weston, FL 33326
Want to know what your home might be worth? Contact us for a FREE valuation!

Our team is ready to help you sell your home for the highest possible price ASAP
Key Details
Sold Price $1,700,000
Property Type Single Family Home
Sub Type Single Family Residence
Listing Status Sold
Purchase Type For Sale
Subdivision Botaniko
MLS Listing ID A10871882
Sold Date 08/19/20
Style One Story
Bedrooms 6
Full Baths 7
Half Baths 1
Construction Status New Construction
HOA Fees $650/mo
HOA Y/N Yes
Year Built 2018
Annual Tax Amount $35,161
Tax Year 2019
Contingent 3rd Party Approval
Lot Size 0.614 Acres
Property Description
AMAZING.... 8,202 SQUARE FEET ON ONE STORY: TOTAL INTERIOR 5.034 SQ.FT TOTAL EXTERIOR 3,168 SQ.FT LUXURY HOME AT BOTANIKO-WESTON. 6 BEDROOM INCLUDING THE STAFF QUARTERS AND 7,5 BATHROOMS. THIS HOUSE OFFER EXTRAORDINARY OUTDOOR ENTERTAINMENT SPACE, A PRIVATE POOL, SUMMER KITCHEN, AND A FULL SUITE OF PREMIUM APPLIANCES, AMONG A HOST OF OTHER EXCEPTIONAL FEATURES. 3 CAR GARAGE AND A HUGE PARKING DRIVEWAY. THE BEAUTIFUL KITCHEN INCLUDES AN INTEGRATED SUBZERO WIDE REFRIGERATOR AND FREEZER AND A BOSCH BUILT-IN AUTOMATIC COFFEE MAKER, A WET BAR COOLER. IT IS EQUIPPED WITH AN ELECTRIC WALL OVEN OVEN AND GAS COOK-TOP.
Location
State FL
County Broward County
Community Botaniko
Area 3890
Interior
Interior Features Built-in Features, Closet Cabinetry, Dining Area, Separate/Formal Dining Room, First Floor Entry, Kitchen Island, Other, Bar
Heating Other
Cooling Other
Flooring Ceramic Tile, Marble, Wood
Furnishings Unfurnished
Window Features Blinds,Impact Glass
Appliance Built-In Oven, Dryer, Dishwasher, Disposal, Gas Range, Gas Water Heater, Ice Maker, Microwave, Refrigerator, Washer
Exterior
Exterior Feature Barbecue, Porch
Parking Features Attached
Garage Spaces 3.0
Pool Heated, Pool
Community Features Gated, Home Owners Association
Utilities Available Cable Available
Waterfront Description Canal Front,Lake Front,Waterfront
View Y/N Yes
View Canal, Garden
Roof Type Concrete
Porch Open, Porch
Garage Yes
Building
Lot Description Sprinklers Automatic, < 1/4 Acre
Faces East
Story 1
Sewer Public Sewer
Water Public
Architectural Style One Story
Structure Type Block
Construction Status New Construction
Schools
Elementary Schools Eagle Point
Middle Schools Tequesta Trace
High Schools Western
Others
Pets Allowed No Pet Restrictions, Yes
HOA Fee Include Common Areas,Cable TV,Maintenance Structure,Security
Senior Community No
Tax ID 504005120750
Security Features Fire Sprinkler System,Gated Community,Smoke Detector(s)
Acceptable Financing Cash, Conventional
Listing Terms Cash, Conventional
Financing Conventional
Special Listing Condition Listed As-Is
Pets Description No Pet Restrictions, Yes
Read Less
Bought with BHHS EWM Realty
GET MORE INFORMATION




