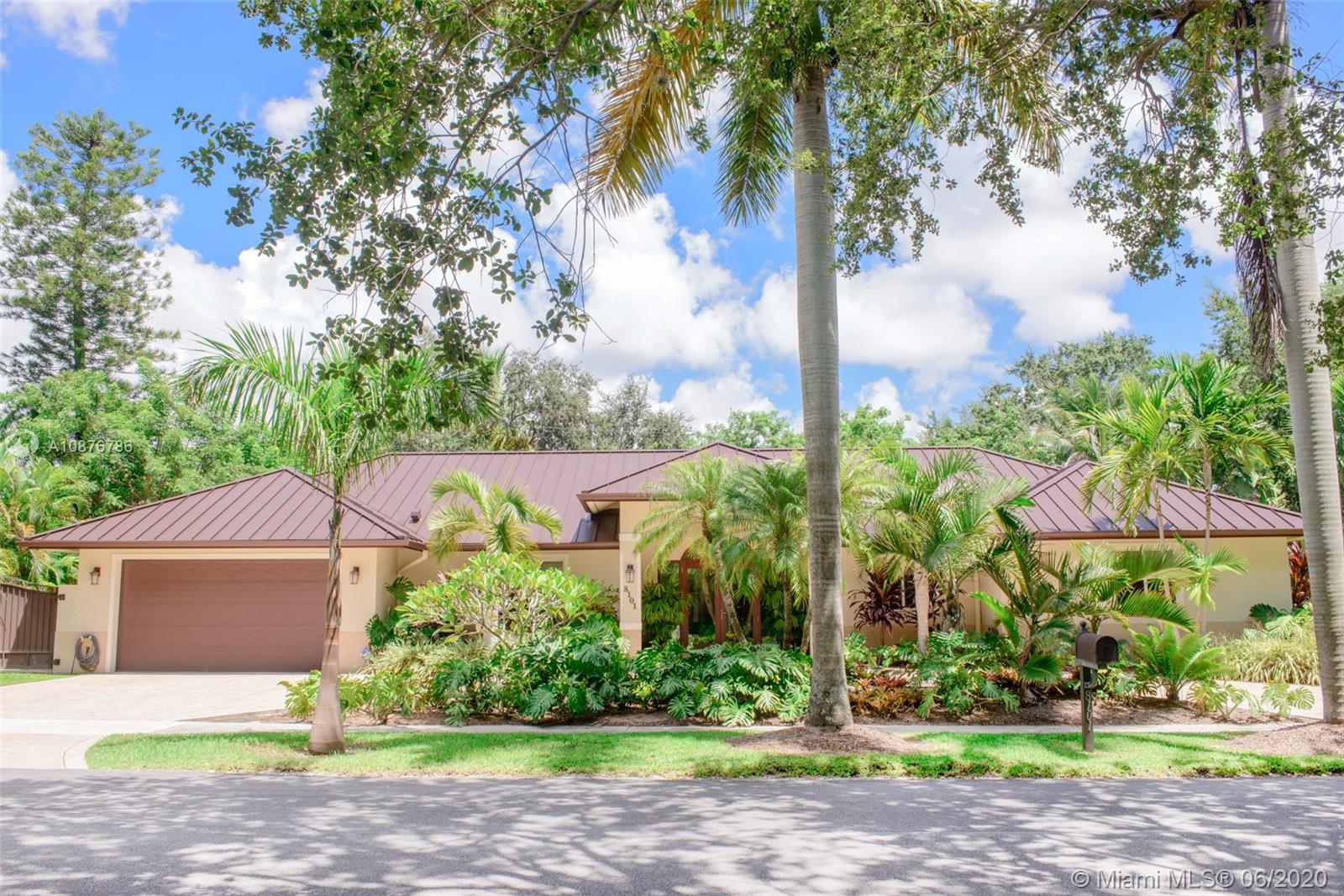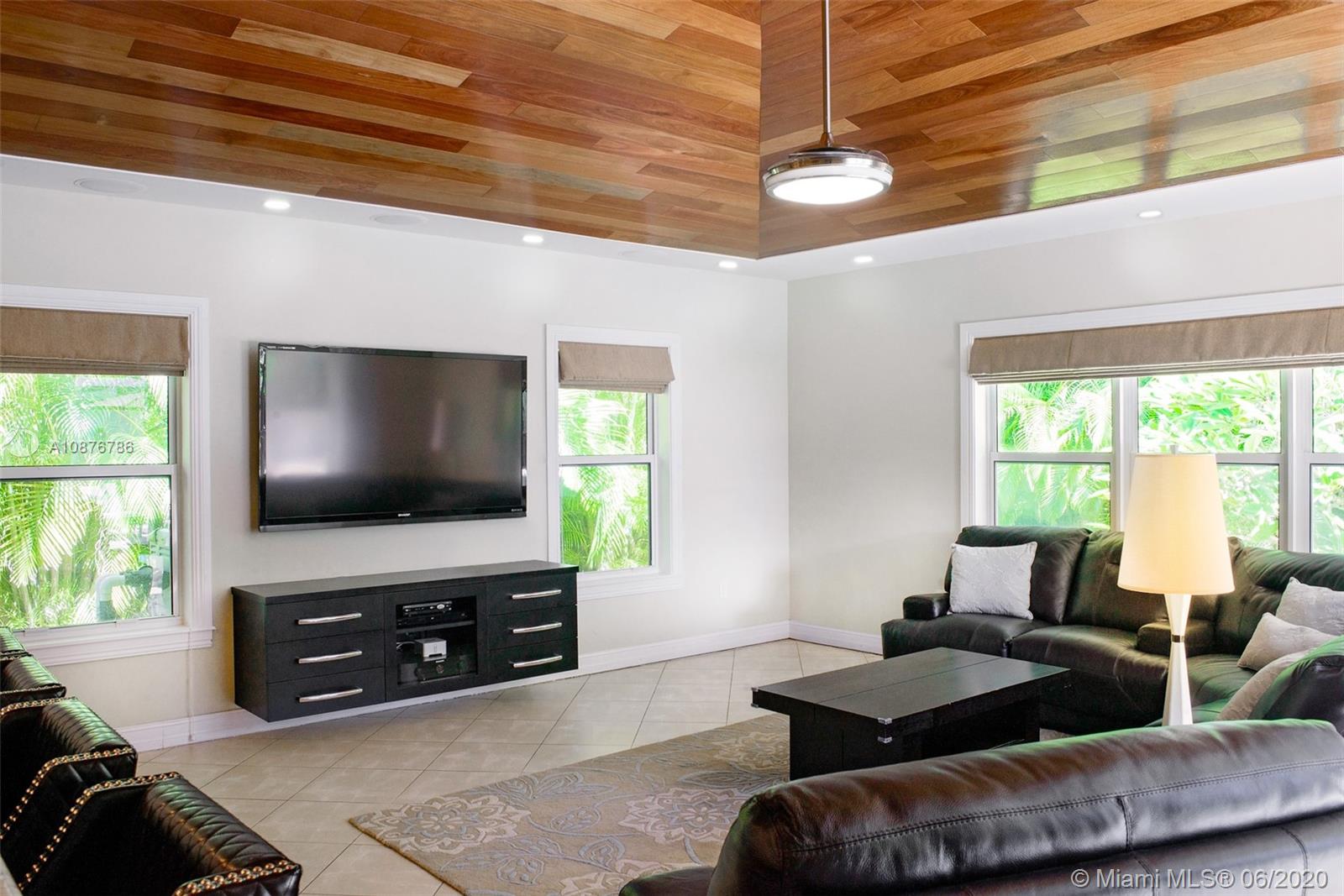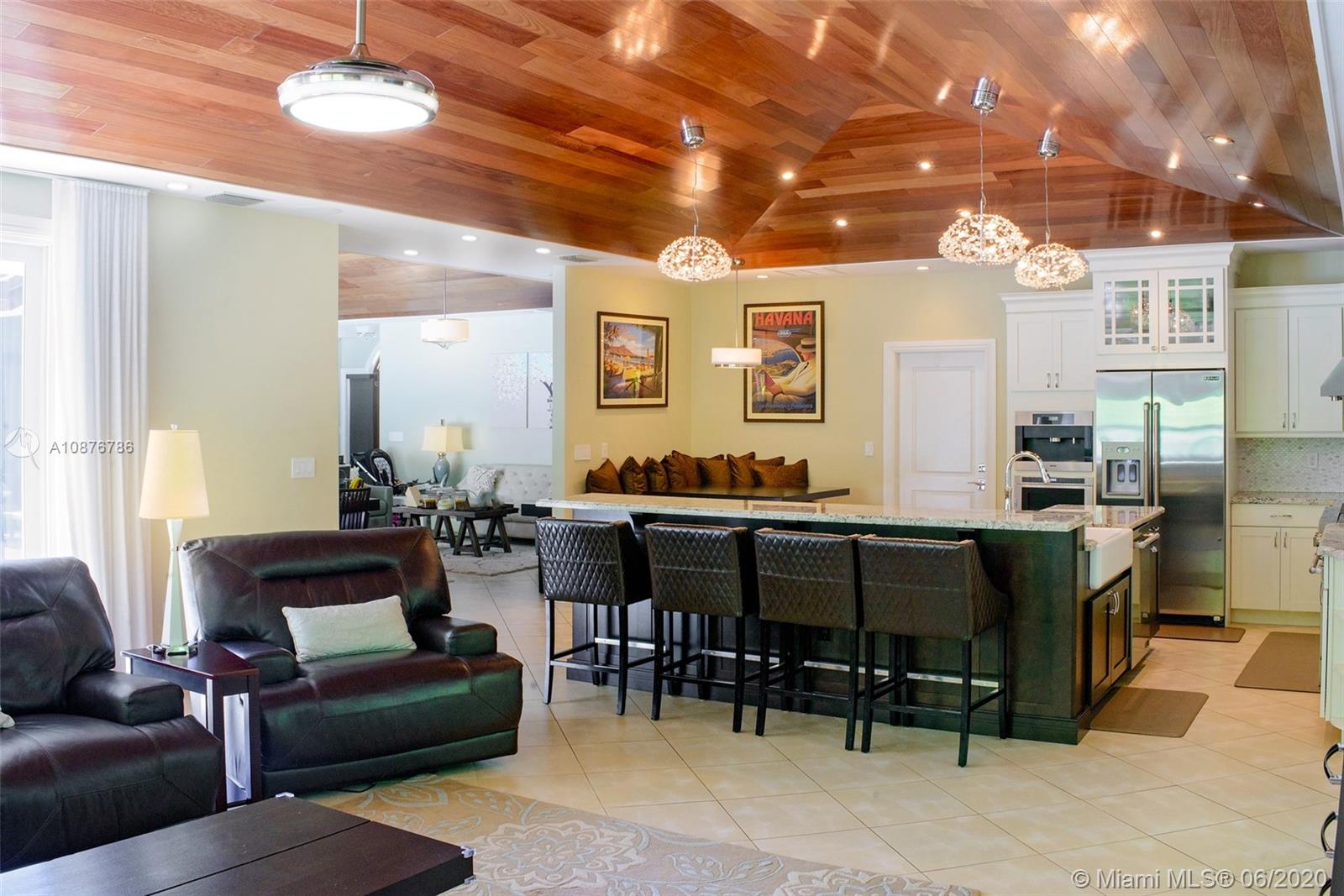For more information regarding the value of a property, please contact us for a free consultation.
8101 SW 97th St Miami, FL 33156
Want to know what your home might be worth? Contact us for a FREE valuation!

Our team is ready to help you sell your home for the highest possible price ASAP
Key Details
Sold Price $1,075,000
Property Type Single Family Home
Sub Type Single Family Residence
Listing Status Sold
Purchase Type For Sale
Square Footage 3,644 sqft
Price per Sqft $295
Subdivision Kendal Ranches
MLS Listing ID A10876786
Sold Date 09/11/20
Style Detached,One Story
Bedrooms 4
Full Baths 4
Construction Status Resale
HOA Y/N No
Year Built 2011
Annual Tax Amount $10,952
Tax Year 2019
Contingent No Contingencies
Lot Size 0.346 Acres
Property Description
Fall in love with this move-in ready 2011 home on a quiet street in the Continental Park/Baptist Hospital area that checks all the boxes. Chef’s kitchen with 6-burner gas range & double ovens, Miele built-in coffee maker, porcelain farmhouse sink, large island with seating for 4, and built-in dinette with banquette seating. Adjoining family room and great room with vaulted wood ceilings and bar with 26-bottle wine chiller. Large master suite with porcelain wood floors, two walk-in closets and dreamy marble master bath. Office. Laundry room. Custom window treatments. Amazing outdoor entertainment area with cabana, summer kitchen, heated saline pool, and Jacuzzi. Indoor/outdoor sound system. All impact windows & doors. Metal roof. Generator hookup. 2-car garage. Boat pad. Doggie door. Wow!
Location
State FL
County Miami-dade County
Community Kendal Ranches
Area 50
Interior
Interior Features Built-in Features, Breakfast Area, Closet Cabinetry, Entrance Foyer, Eat-in Kitchen, First Floor Entry, Garden Tub/Roman Tub, Kitchen Island, Living/Dining Room, Pantry, Sitting Area in Master, Vaulted Ceiling(s), Bar, Walk-In Closet(s)
Heating Central, Electric
Cooling Central Air, Ceiling Fan(s), Electric
Flooring Tile
Furnishings Unfurnished
Window Features Impact Glass,Metal,Single Hung,Sliding
Appliance Built-In Oven, Dryer, Dishwasher, Disposal, Gas Range, Gas Water Heater, Microwave, Refrigerator, Washer
Laundry Laundry Tub
Exterior
Exterior Feature Barbecue, Fence, Security/High Impact Doors, Lighting, Outdoor Grill, Patio, Shed
Parking Features Attached
Garage Spaces 2.0
Pool Cleaning System, Fenced, Heated, In Ground, Outside Bath Access, Other, Pool
Utilities Available Cable Available
View Garden, Pool
Roof Type Metal
Street Surface Paved
Porch Patio
Garage Yes
Building
Lot Description 1/4 to 1/2 Acre Lot, Sprinklers Automatic
Faces South
Story 1
Sewer Septic Tank
Water Public
Architectural Style Detached, One Story
Additional Building Shed(s)
Structure Type Block
Construction Status Resale
Schools
Elementary Schools Kenwood
Middle Schools Glades
High Schools Killian Senior
Others
Pets Allowed No Pet Restrictions, Yes
Senior Community No
Tax ID 30-50-03-007-0480
Security Features Security System Owned,Smoke Detector(s)
Acceptable Financing Cash, Conventional
Listing Terms Cash, Conventional
Financing Conventional
Special Listing Condition Listed As-Is
Pets Description No Pet Restrictions, Yes
Read Less
Bought with Real Estate Sales Force
GET MORE INFORMATION




