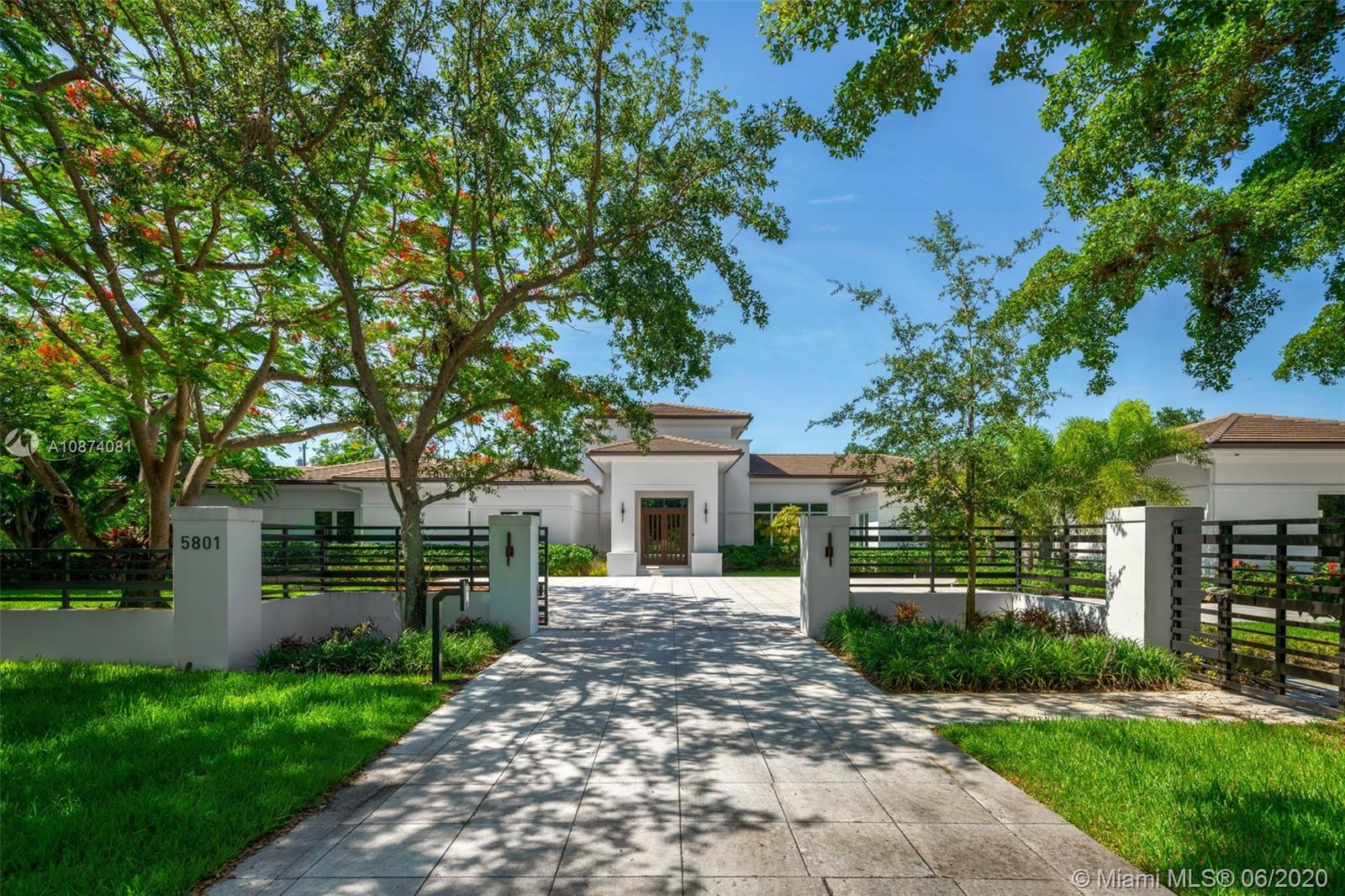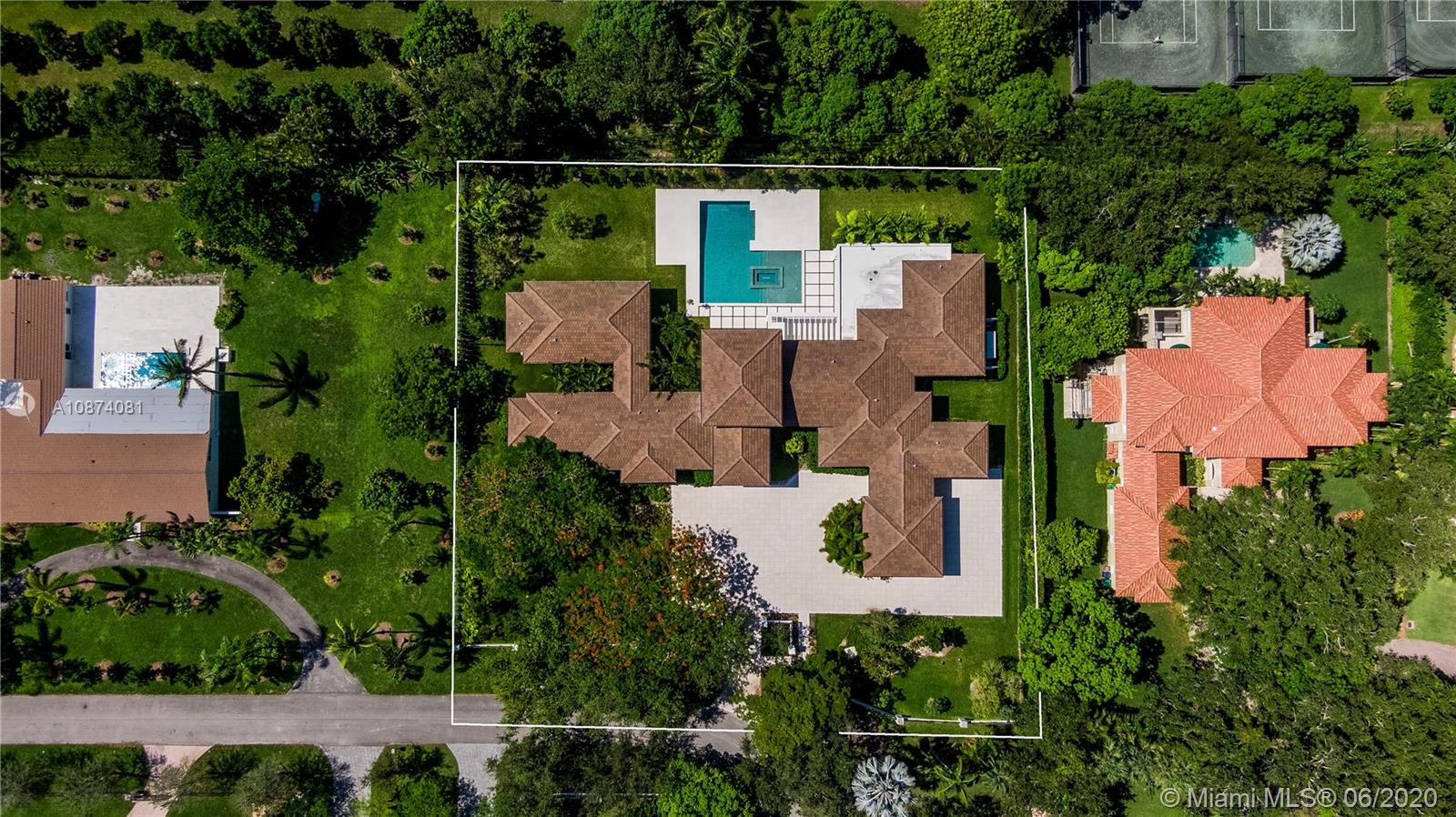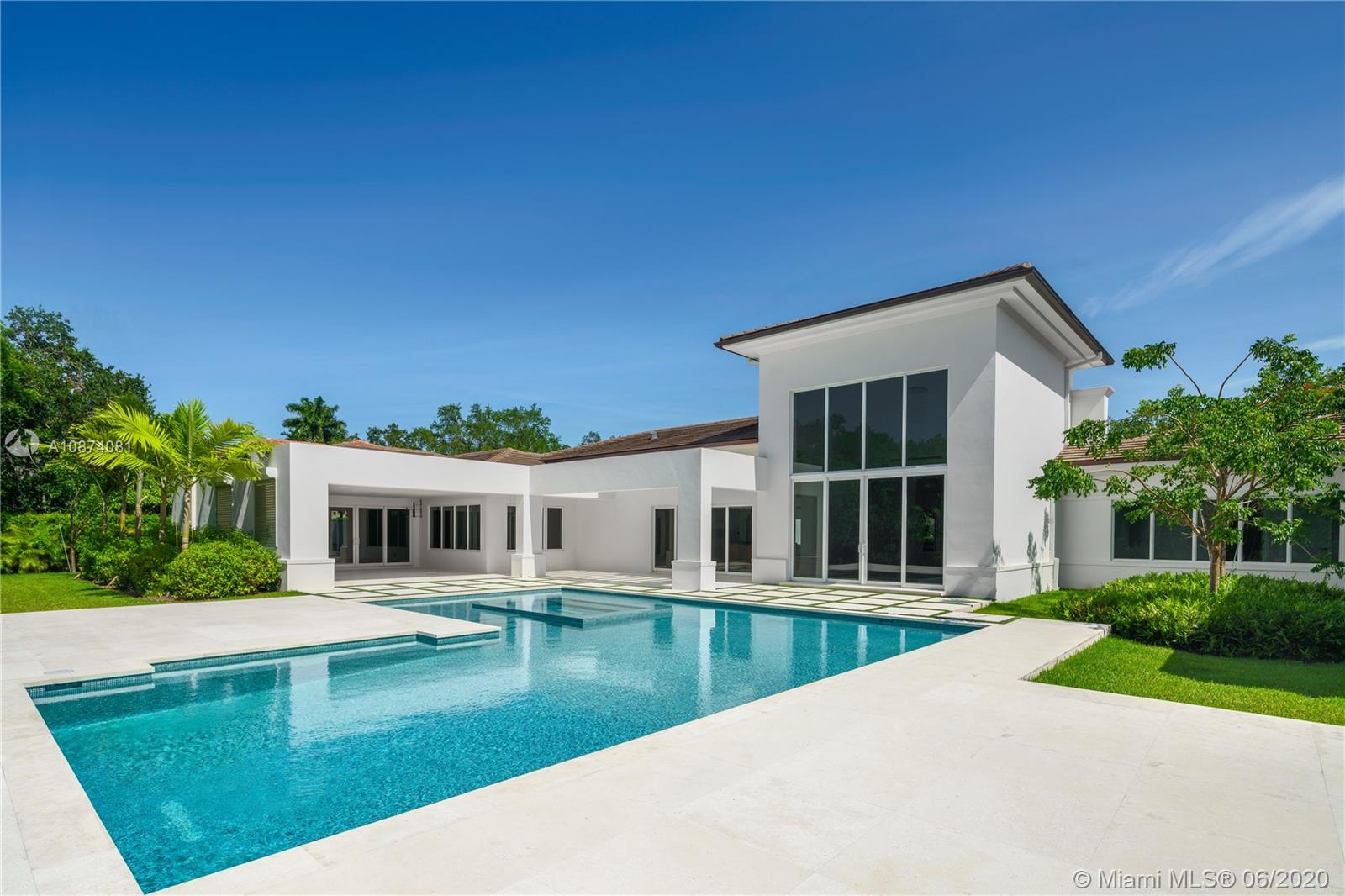For more information regarding the value of a property, please contact us for a free consultation.
5801 SW 107th St Pinecrest, FL 33156
Want to know what your home might be worth? Contact us for a FREE valuation!

Our team is ready to help you sell your home for the highest possible price ASAP
Key Details
Sold Price $4,550,000
Property Type Single Family Home
Sub Type Single Family Residence
Listing Status Sold
Purchase Type For Sale
Square Footage 6,671 sqft
Price per Sqft $682
Subdivision Collins Acres
MLS Listing ID A10874081
Sold Date 10/28/20
Style One Story
Bedrooms 5
Full Baths 6
Half Baths 1
Construction Status New Construction
HOA Y/N No
Year Built 2019
Annual Tax Amount $17,057
Tax Year 2019
Contingent No Contingencies
Lot Size 0.930 Acres
Property Description
Brand new custom home poised for those w/a keen eye for detail & sophistication. Located on a quiet street in N Pinecrest, this Smart home offers impressive amenities w/elegant foyer entry, floor-to-ceiling windows, Italian porcelain floors & doors, California closets & 24 ft high ceiling in formal living area. Natural light filled Master Suite features impressive closet, dual rain shower, tub & Turkish marble wall. Gourmet kitchen boasts Wolf, Bosch & Subzero appliances featuring large butler's pantry & concealed tv. Spacious layout offers movie theater, storage room, office & mudroom. Guest will enjoy covered patio w/summer kitchen overlooking glass mosaic tile swimming pool & infinity hot tub. Generator, 2 car garage & carport. A+ rated schools, parks/bike trails nearby. Move-in ready.
Location
State FL
County Miami-dade County
Community Collins Acres
Area 50
Interior
Interior Features Built-in Features, Bedroom on Main Level, Breakfast Area, Closet Cabinetry, Dining Area, Separate/Formal Dining Room, Entrance Foyer, Eat-in Kitchen, First Floor Entry, Garden Tub/Roman Tub, High Ceilings, Main Level Master, Pantry, Sitting Area in Master, Walk-In Closet(s)
Heating Central, Electric
Cooling Central Air, Electric
Flooring Other
Appliance Built-In Oven, Dryer, Dishwasher, Electric Water Heater, Disposal, Gas Range, Microwave, Other, Refrigerator, Water Softener Owned, Washer
Laundry Laundry Tub
Exterior
Exterior Feature Security/High Impact Doors, Lighting, Outdoor Grill, Patio
Parking Features Detached
Garage Spaces 2.0
Carport Spaces 1
Pool Heated, In Ground, Pool, Pool/Spa Combo
View Garden, Pool
Roof Type Flat,Tile
Porch Patio
Garage Yes
Building
Lot Description <1 Acre, Sprinkler System
Faces South
Story 1
Sewer Other
Water Well
Architectural Style One Story
Structure Type Block
Construction Status New Construction
Others
Senior Community No
Tax ID 20-50-12-009-0070
Acceptable Financing Cash, Conventional
Listing Terms Cash, Conventional
Financing Conventional
Special Listing Condition Listed As-Is
Read Less
Bought with Compass Florida, LLC
GET MORE INFORMATION




