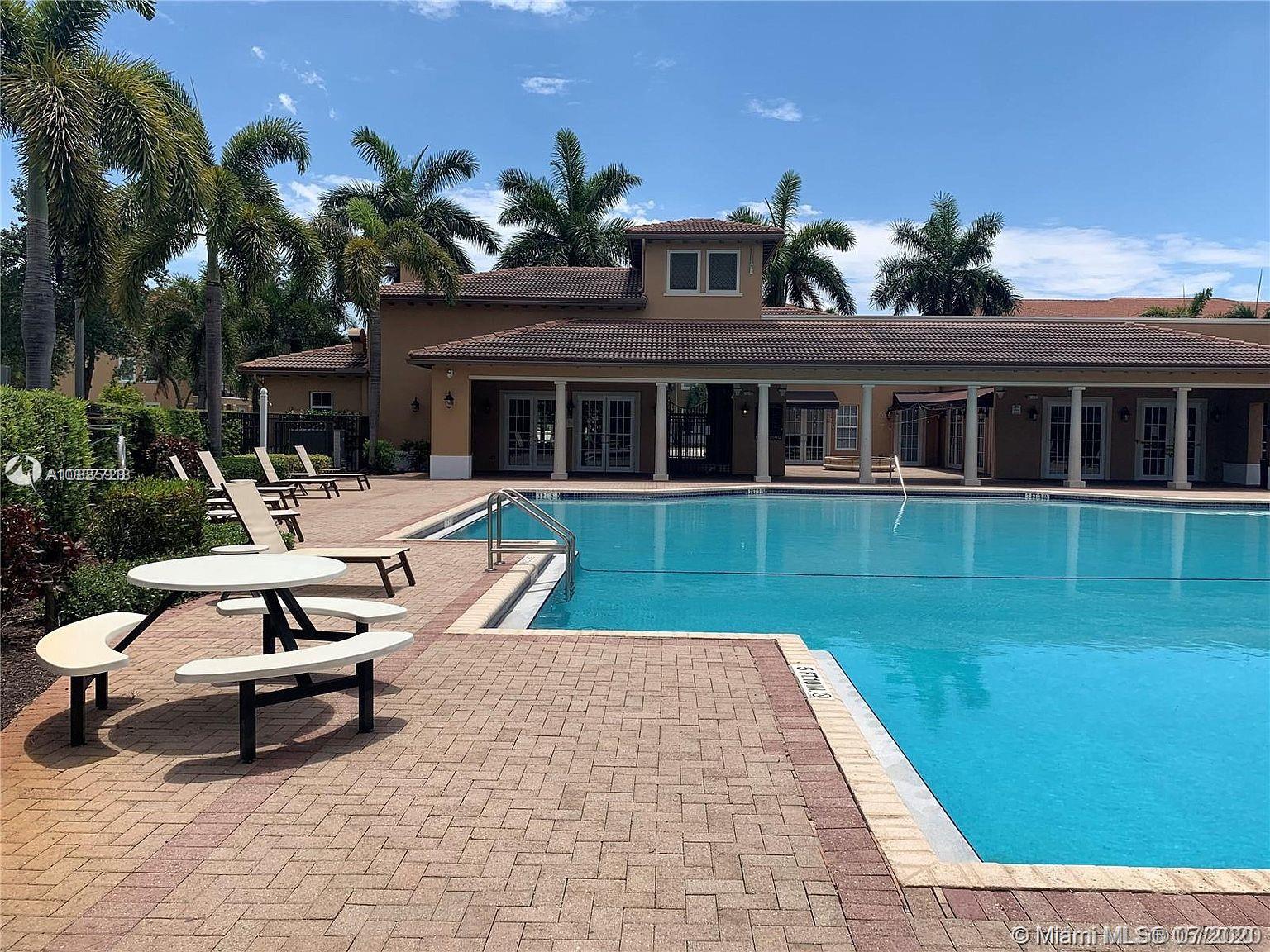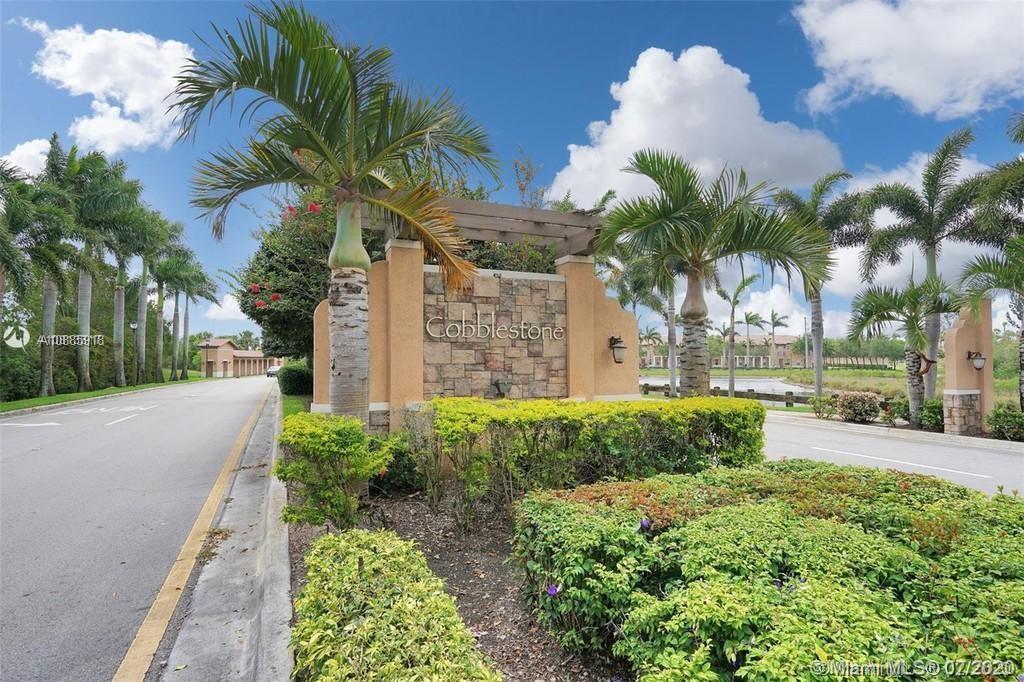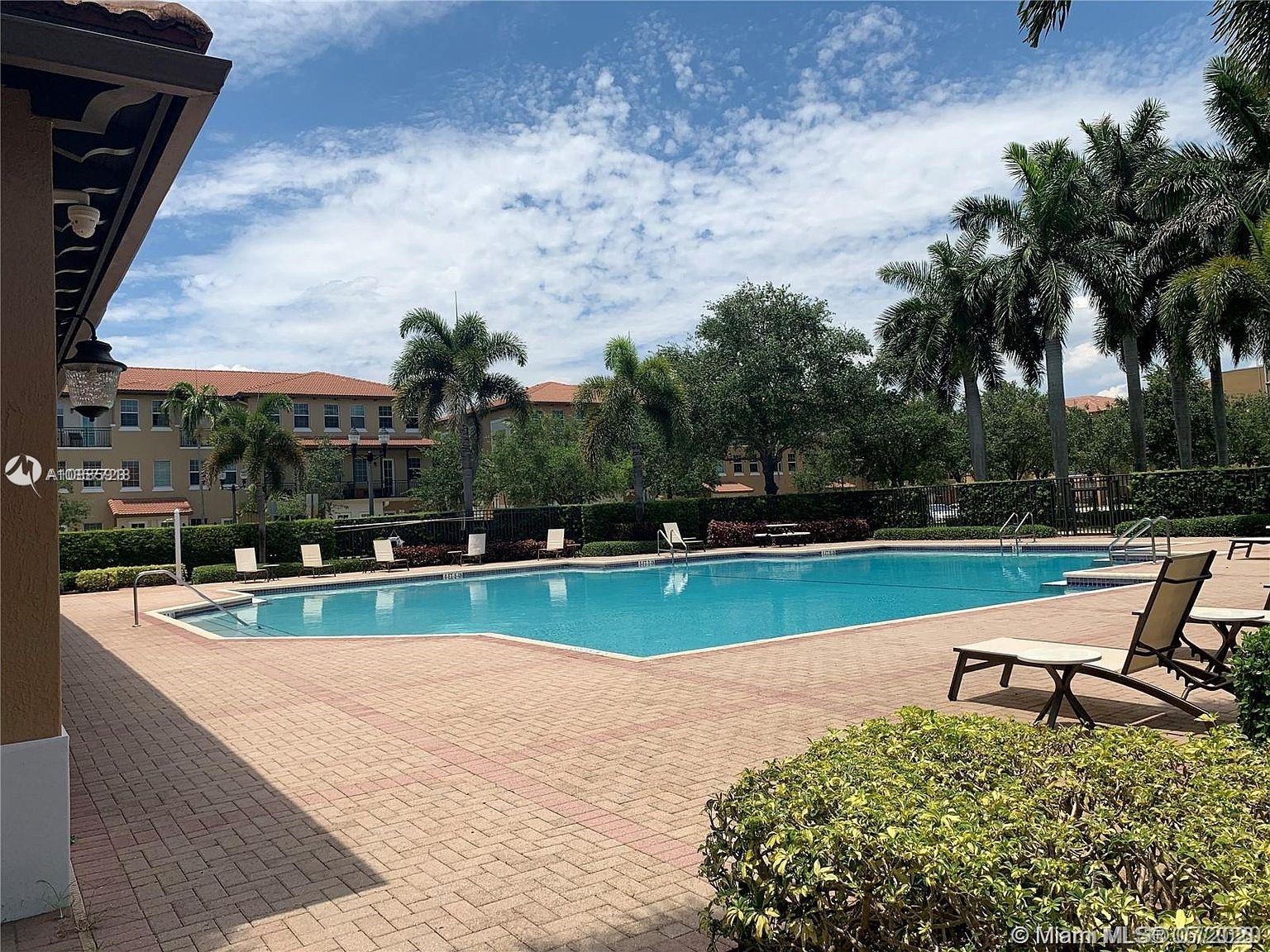For more information regarding the value of a property, please contact us for a free consultation.
1023 SW 146th Ter #1023 Pembroke Pines, FL 33027
Want to know what your home might be worth? Contact us for a FREE valuation!

Our team is ready to help you sell your home for the highest possible price ASAP
Key Details
Sold Price $280,000
Property Type Townhouse
Sub Type Townhouse
Listing Status Sold
Purchase Type For Sale
Square Footage 1,368 sqft
Price per Sqft $204
Subdivision Meadow Pines
MLS Listing ID A10885918
Sold Date 07/31/20
Style Other
Bedrooms 2
Full Baths 2
Half Baths 1
Construction Status Resale
HOA Fees $285/mo
HOA Y/N Yes
Year Built 2007
Annual Tax Amount $3,515
Tax Year 2019
Contingent Pending Inspections
Property Description
HURRY!! THIS ONE WONT LAST!!! BEAUTIFUL TOWNHOUSE LOCATED IN THE DESIRABLE/ FAMILY ORIENTED COMMUNITY OF COBBLESTONE . IMAGINE LIVING A RESORT LIFE STYLE. THESE UNITS HAVE SO MUCH TO OFFER, SPACIOUS LAYOUT,GENEROUSLY SIZED BEDROOMS & BUILD-IN CLOSET, KITCHEN WITH GRANITE COUNTER TOP, STAINLESS STEEL APPLIANCE . NEW WASHER AND DRYER, LAMINATED & TYLE FLOORS. ***2 CAR DRIVEWAY ** & PRIVATE BACK PATIO! **ACCORDION HURRICANE SHUTTERS THROUGHOUT** AND MORE!.... YOU MUST SEE THIS ONE ! Please Wear Gloves and Mask, No Shoes.
Location
State FL
County Broward County
Community Meadow Pines
Area 3980
Direction Exit Pines Blvd West. Left into Cobblestone Shopping Center and left at stop sign. Continue road until guard gate.
Interior
Interior Features Breakfast Bar, Closet Cabinetry, Eat-in Kitchen, Family/Dining Room, First Floor Entry, Other, Pantry, Upper Level Master
Heating Central, Electric, Other
Cooling Central Air, Ceiling Fan(s), Electric, Other
Flooring Tile, Wood
Furnishings Unfurnished
Window Features Other
Appliance Dryer, Dishwasher, Electric Range, Electric Water Heater, Disposal, Microwave, Other, Refrigerator, Washer
Exterior
Exterior Feature Courtyard, Fence, Patio
Carport Spaces 2
Pool Association
Amenities Available Other, Pool
View Other
Porch Patio
Garage No
Building
Architectural Style Other
Structure Type Block
Construction Status Resale
Schools
Elementary Schools Silver Shores
Middle Schools Walter C. Young
High Schools Flanagan;Charls
Others
Pets Allowed Conditional, Yes
HOA Fee Include All Facilities,Common Areas,Cable TV,Internet,Maintenance Structure,Other,Parking,Pool(s),Recreation Facilities,Security
Senior Community No
Tax ID 514015042440
Security Features Smoke Detector(s)
Acceptable Financing Cash, Conventional, VA Loan
Listing Terms Cash, Conventional, VA Loan
Financing Cash
Pets Allowed Conditional, Yes
Read Less
Bought with United Realty Group Inc



