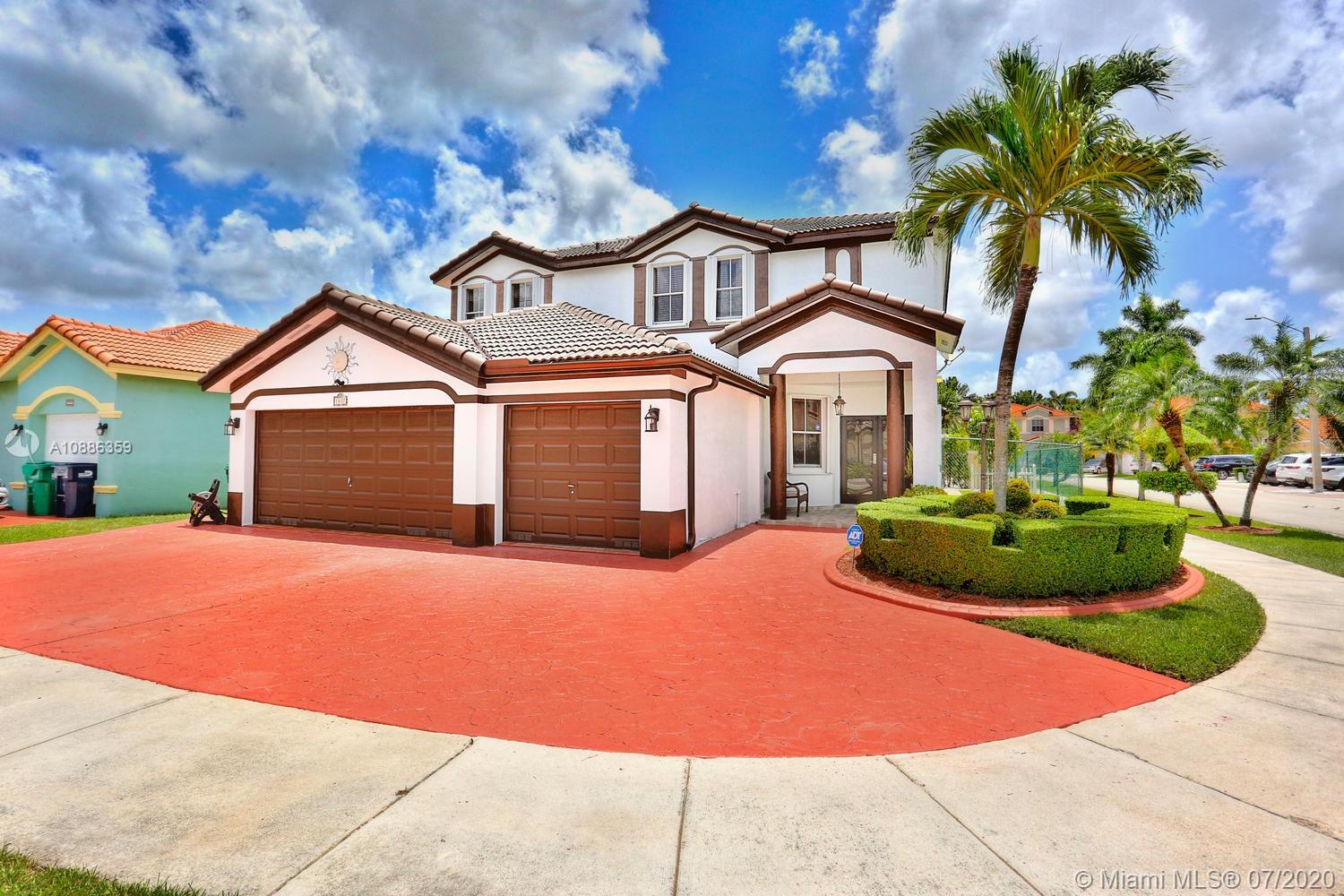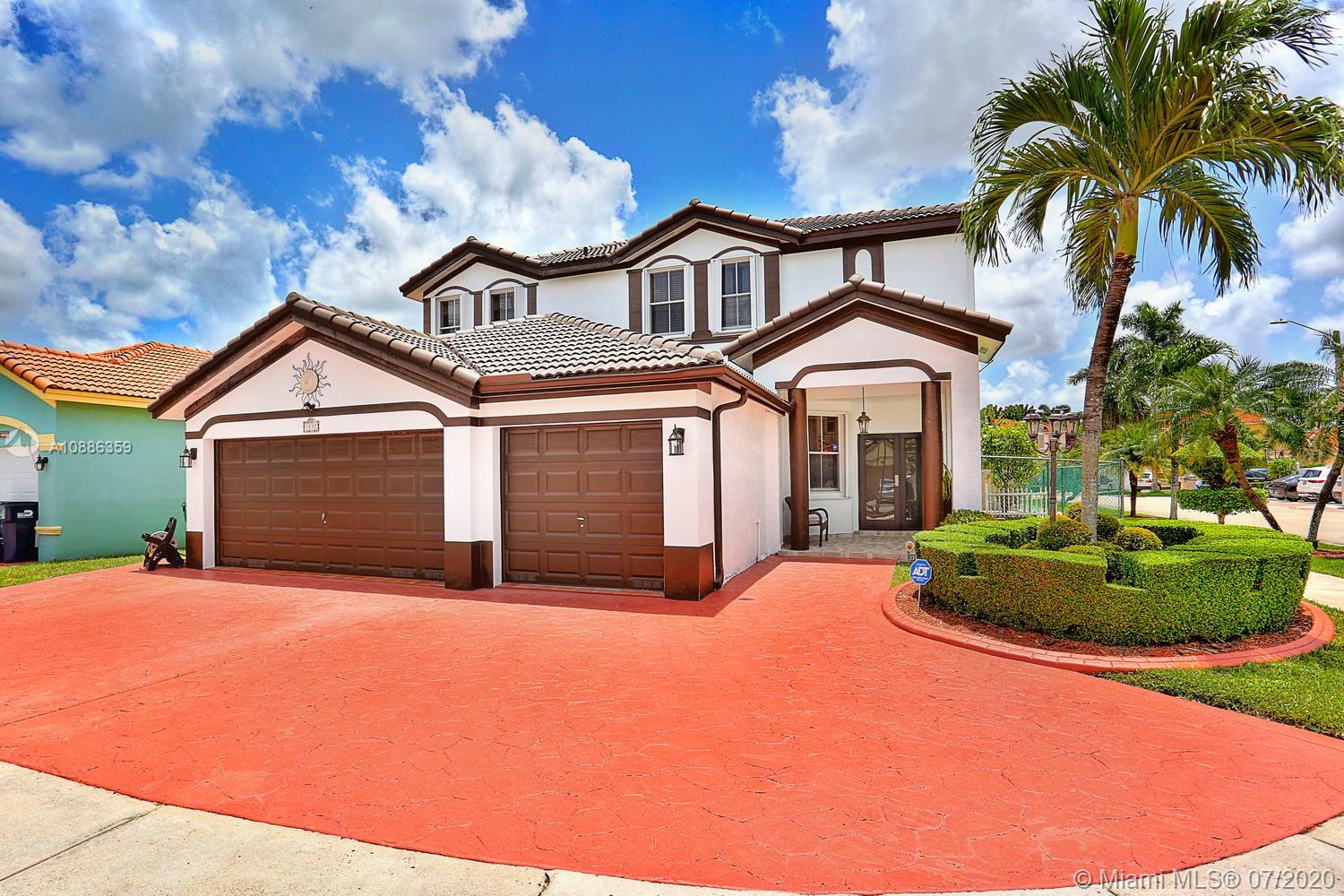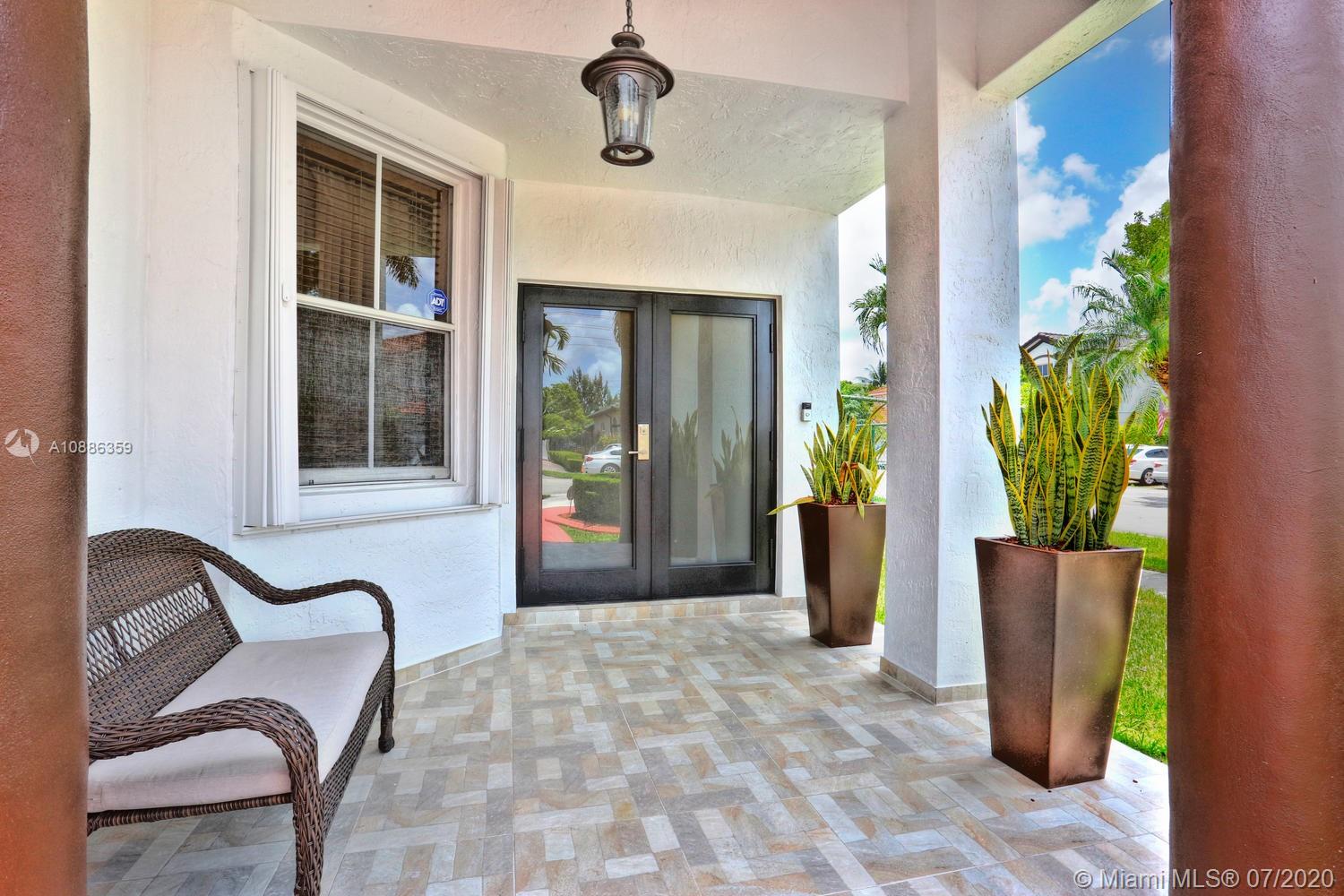For more information regarding the value of a property, please contact us for a free consultation.
1037 NW 136th Ct Miami, FL 33182
Want to know what your home might be worth? Contact us for a FREE valuation!

Our team is ready to help you sell your home for the highest possible price ASAP
Key Details
Sold Price $555,000
Property Type Single Family Home
Sub Type Single Family Residence
Listing Status Sold
Purchase Type For Sale
Square Footage 3,207 sqft
Price per Sqft $173
Subdivision Riviera Trace 1St Addn
MLS Listing ID A10886359
Sold Date 10/29/20
Style Detached,Two Story
Bedrooms 5
Full Baths 3
Construction Status Resale
HOA Y/N No
Year Built 2000
Annual Tax Amount $4,330
Tax Year 2019
Contingent No Contingencies
Lot Size 5,433 Sqft
Property Description
Lovely home on a corner lot in a quiet neighborhood close to shopping & dining at Doral City Place and the Dolphin Mall. Total renovation including new: wood flooring, bathrooms, crown moldings, HVAC units, impact doors, water heater & garage attic upgrade for extra storage. Light-filled living spaces including formal living, dining and family room. 1st level guest suite. Custom, open concept kitchen features wood cabinetry, granite countertops, new stainless appliances & snack bar with seating. 3 car tiled, AC’d garage. Large master suite with sitting area, two closets and private bath featuring a soaking tub & separate shower. Enjoy outdoor living in the tropical backyard with expansive terrace. Minutes to major expressways for easy access throughout South Florida. No HOA.
Location
State FL
County Miami-dade County
Community Riviera Trace 1St Addn
Area 39
Interior
Interior Features Breakfast Bar, Bedroom on Main Level, Breakfast Area, Closet Cabinetry, Dining Area, Separate/Formal Dining Room, Entrance Foyer, First Floor Entry, Fireplace, Garden Tub/Roman Tub, Pantry, Sitting Area in Master, Walk-In Closet(s), Attic
Heating Central, Electric
Cooling Central Air, Electric
Flooring Wood
Fireplaces Type Decorative
Window Features Blinds,Impact Glass,Other
Appliance Dryer, Dishwasher, Electric Range, Electric Water Heater, Microwave, Refrigerator, Washer
Exterior
Exterior Feature Fence, Security/High Impact Doors, Storm/Security Shutters
Parking Features Attached
Garage Spaces 3.0
Pool None
Community Features Maintained Community
Utilities Available Cable Available
View Garden
Roof Type Barrel
Garage Yes
Building
Lot Description < 1/4 Acre
Faces West
Story 2
Sewer Public Sewer
Water Public
Architectural Style Detached, Two Story
Level or Stories Two
Structure Type Block
Construction Status Resale
Others
Pets Allowed No Pet Restrictions, Yes
Senior Community No
Tax ID 30-39-52-038-0210
Security Features Security System Owned,Smoke Detector(s)
Acceptable Financing Cash, Conventional, FHA
Listing Terms Cash, Conventional, FHA
Financing Conventional
Special Listing Condition Listed As-Is
Pets Allowed No Pet Restrictions, Yes
Read Less
Bought with The Keyes Company
GET MORE INFORMATION




