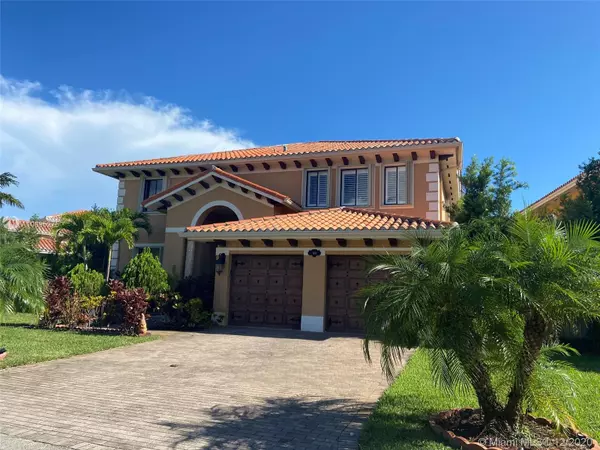For more information regarding the value of a property, please contact us for a free consultation.
7418 SW 189th St Cutler Bay, FL 33157
Want to know what your home might be worth? Contact us for a FREE valuation!

Our team is ready to help you sell your home for the highest possible price ASAP
Key Details
Sold Price $659,999
Property Type Single Family Home
Sub Type Single Family Residence
Listing Status Sold
Purchase Type For Sale
Square Footage 3,945 sqft
Price per Sqft $167
Subdivision Cutler Cay
MLS Listing ID A10895275
Sold Date 02/25/21
Style Two Story
Bedrooms 5
Full Baths 4
Half Baths 1
Construction Status Resale
HOA Fees $448/mo
HOA Y/N Yes
Year Built 2005
Annual Tax Amount $9,371
Tax Year 2019
Contingent 3rd Party Approval
Lot Size 8,814 Sqft
Property Description
Turn key furnished! Bring your toothbrush Over $100K in upgrades. Lavishly remodeled. This 2-story stunner is located in the exclusive private, gated & 24/7 guarded neighborhood of Cutler Cay. Just steps from Palmetto Bay - minutes to Coral Gables, Pinecrest. Fantastic upscale kitchen w/ top of the line appliances. Subzero, Electrolux w/ ice maker, wine cooler, double ovens, double dishwasher, microwave drawer, 42” cabinets, & custom granite. Exclusive 24” Saturnia Marble floors throughout. Newly added screened patio w/ large lot. Large balcony. Magnificent double iron staircase. Upgraded laundry w/top appliances. Custom under staircase pantry. Hurricane Accordion shutters. Crown moldings. Custom lever locks. Custom chandeliers & more! Clubhouse w/ lakeside pool, tennis, fitness center
Location
State FL
County Miami-dade County
Community Cutler Cay
Area 60
Direction Located just off historic Old Cutler Road. Main guard house just south of SW 184th St. Minutes from the turnpike. Call agent Trisha Fuerst for showing instructions and gate entrance.
Interior
Interior Features Breakfast Bar, Bedroom on Main Level, Breakfast Area, Closet Cabinetry, Dining Area, Separate/Formal Dining Room, Entrance Foyer, First Floor Entry, High Ceilings, Kitchen Island, Custom Mirrors, Pantry, Sitting Area in Master, Split Bedrooms, Upper Level Master, Walk-In Closet(s), Attic
Heating Central, Electric
Cooling Central Air, Electric, Zoned
Flooring Marble
Furnishings Furnished
Window Features Blinds,Drapes,Plantation Shutters
Appliance Built-In Oven, Dryer, Dishwasher, Electric Range, Electric Water Heater, Freezer, Ice Maker, Microwave, Other, Refrigerator, Washer
Laundry Laundry Tub
Exterior
Exterior Feature Enclosed Porch, Fence, Fruit Trees, Patio, Room For Pool, Storm/Security Shutters, Tennis Court(s), Awning(s)
Parking Features Attached
Garage Spaces 2.0
Pool None, Community
Community Features Clubhouse, Fitness, Gated, Home Owners Association, Maintained Community, Property Manager On-Site, Pool, Sauna, Street Lights, Sidewalks, Tennis Court(s)
Utilities Available Cable Available, Underground Utilities
View Garden
Roof Type Barrel,Spanish Tile
Street Surface Paved
Handicap Access Accessible Doors
Porch Patio, Porch, Screened
Garage Yes
Building
Lot Description 1/4 to 1/2 Acre Lot, Sprinklers Automatic, Sprinkler System
Faces North
Story 2
Sewer Public Sewer
Water Public
Architectural Style Two Story
Level or Stories Two
Structure Type Block
Construction Status Resale
Others
Pets Allowed Dogs OK, Yes
HOA Fee Include Common Areas,Cable TV,Internet,Maintenance Grounds,Maintenance Structure,Recreation Facilities,Security
Senior Community No
Tax ID 36-60-03-034-3220
Security Features Security System Owned,Gated Community,Smoke Detector(s),Security Guard
Acceptable Financing Cash, Conventional, FHA, Other
Listing Terms Cash, Conventional, FHA, Other
Financing Conventional
Pets Description Dogs OK, Yes
Read Less
Bought with Apexone Realty
GET MORE INFORMATION




