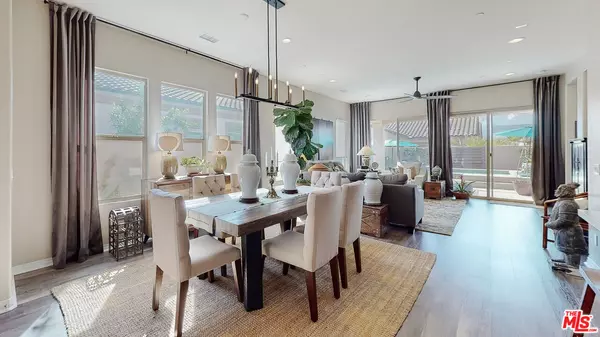For more information regarding the value of a property, please contact us for a free consultation.
13 Gamay Rancho Mirage, CA 92270
Want to know what your home might be worth? Contact us for a FREE valuation!

Our team is ready to help you sell your home for the highest possible price ASAP
Key Details
Sold Price $700,000
Property Type Single Family Home
Sub Type Single Family Residence
Listing Status Sold
Purchase Type For Sale
Square Footage 1,438 sqft
Price per Sqft $486
Subdivision Del Webb Rm
MLS Listing ID 22-208271
Sold Date 12/28/22
Bedrooms 2
Full Baths 1
Three Quarter Bath 1
HOA Fees $337/mo
HOA Y/N Yes
Year Built 2020
Lot Size 5,502 Sqft
Acres 0.1263
Property Description
Welcome Home to this Stunning Oasis in the Del Webb, Rancho Mirage 55+ community. This 2bd/2ba Classic Series - Getaway is nearly brand new with many upgrades to include a fully Landscaped Yard, a Private 10'x13' Mini Pool "Spool" (Sitting Pool and Jacuzzi Combo) with Fountain in 1/2 the width of the backyard along with the other 1/2 fully landscaped grass yard. It also includes a full length covered patio with cooling misters surrounding the entire space. Chef's Kitchen with Cabinetry up to the ceiling, Leased Tesla Solar Panels and many more wonderful features. Expansive community features such as 2-Pools, Tennis Courts, Pickleball Courts, Gym and miles of walkways throughout the entire community. Close to all shopping and dining destinations including the Agua Caliente Rancho Mirage Resort, Hotel and Casino for all to enjoy. Must See! Come and see what you have been missing...
Location
State CA
County Riverside
Community Community Mailbox
Area Rancho Mirage
Rooms
Other Rooms None
Dining Room 0
Kitchen Quartz Counters, Counter Top, Galley Kitchen, Gourmet Kitchen, Open to Family Room, Pantry
Interior
Interior Features Detached/No Common Walls, Drywall Walls, Open Floor Plan, Recessed Lighting
Heating Central, Natural Gas
Cooling Air Conditioning, Central, Electric
Flooring Carpet, Engineered Hardwood
Fireplaces Type None
Equipment Cable, Ceiling Fan, Dishwasher, Dryer, Gas Dryer Hookup, Hood Fan, Microwave, Washer, Vented Exhaust Fan, Solar Panels, Refrigerator, Range/Oven, Water Line to Refrigerator
Laundry Room, Inside
Exterior
Parking Features Attached, Garage - 2 Car
Garage Spaces 2.0
Fence Block
Pool Heated with Gas, Heated, Salt/Saline, Waterfall, Tile, In Ground, Private, Community
Community Features Community Mailbox
Amenities Available Assoc Maintains Landscape, Assoc Pet Rules, Card Room, Clubhouse, Biking Trails, Exercise Room, Fitness Center, Gated Community, Gated Community Guard, Lake or Pond, Sport Court, Security, Pool, Pickleball, Tennis Courts, Guest Parking
Waterfront Description None
View Y/N 1
View Pool, Mountains
Roof Type Clay
Building
Lot Description Back Yard, Exterior Security Lights, Front Yard, Gated Community, Gated with Guard, Landscaped, Lawn, Misting System, Single Lot, Storm Drains, Street Asphalt, Street Paved, Utilities Underground, Walk Street, Yard
Foundation Slab
Sewer In Connected and Paid
Water District, Water District
Level or Stories One
Structure Type Hard Coat
Schools
School District Palm Springs Unified
Others
Special Listing Condition Standard
Pets Allowed Assoc Pet Rules, Call, Pets Permitted
Read Less

The multiple listings information is provided by The MLSTM/CLAW from a copyrighted compilation of listings. The compilation of listings and each individual listing are ©2024 The MLSTM/CLAW. All Rights Reserved.
The information provided is for consumers' personal, non-commercial use and may not be used for any purpose other than to identify prospective properties consumers may be interested in purchasing. All properties are subject to prior sale or withdrawal. All information provided is deemed reliable but is not guaranteed accurate, and should be independently verified.
Bought with Bennion Deville Homes
GET MORE INFORMATION




