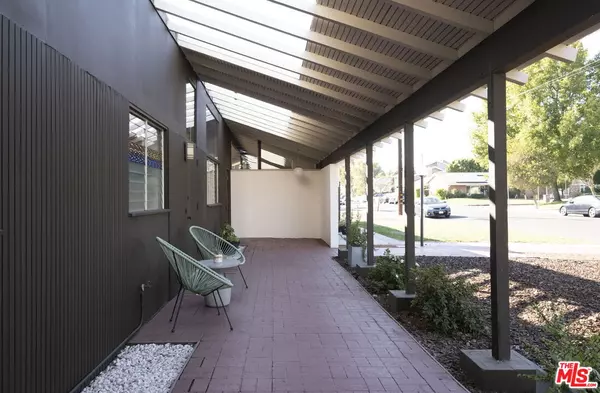For more information regarding the value of a property, please contact us for a free consultation.
17550 Prairie St Northridge, CA 91325
Want to know what your home might be worth? Contact us for a FREE valuation!

Our team is ready to help you sell your home for the highest possible price ASAP
Key Details
Sold Price $1,445,500
Property Type Single Family Home
Sub Type Single Family Residence
Listing Status Sold
Purchase Type For Sale
Square Footage 2,298 sqft
Price per Sqft $629
MLS Listing ID 22-217443
Sold Date 12/06/22
Bedrooms 4
Full Baths 2
HOA Y/N No
Year Built 1960
Lot Size 0.394 Acres
Acres 0.3936
Property Description
Spectacular mid century stunner designed by award winning architect Perry Neuschatz. Known as the Surtshin House, this iconic Post & Beam features a "Wing Roof" with 12 ft high beam ceilings. Walls of glass and clerestory windows allow for an abundance of natural light to filter throughout the house. Thoughtfully sited on a 17,000sq ft corner lot, the 4 bedroom modernist home features approximately 2,300 sq ft of living space. The open living room / dining area with atrium gaze upon a sparkling pool and massive backyard. The swanky den with fireplace and built-in shelving is a mId century enthusiast's dream come true. Floor-to-ceiling windows and sliding glass doors throughout the house create a seamless transition to the outdoor space. Entertaining has never been so delightful. Many of the home's original elements still remain intact, including Eichler redwood siding, brick detailing, sliding panel room divider, and a folding wood partition. The side yard offers 8,000 sq ft of flat land for endless possibilities. The home includes a modern kitchen, two updated bathrooms, a recently installed HVAC system and solar panels that provide an incredible savings on your power bill. Located in a quiet neighborhood one block north of Sherwood Forest and a short distance to CSUN. An architectural gem not to be missed!
Location
State CA
County Los Angeles
Area Northridge
Zoning LARA
Rooms
Other Rooms None
Dining Room 0
Interior
Heating Central
Cooling Central
Flooring Tile, Cement
Fireplaces Number 1
Fireplaces Type Living Room
Equipment Range/Oven, Refrigerator, Washer, Dryer, Dishwasher, Garbage Disposal, Solar Panels
Laundry Inside
Exterior
Parking Features Garage - 2 Car
Garage Spaces 4.0
Pool In Ground
View Y/N 1
View Trees/Woods
Building
Story 1
Others
Special Listing Condition Standard
Read Less

The multiple listings information is provided by The MLSTM/CLAW from a copyrighted compilation of listings. The compilation of listings and each individual listing are ©2024 The MLSTM/CLAW. All Rights Reserved.
The information provided is for consumers' personal, non-commercial use and may not be used for any purpose other than to identify prospective properties consumers may be interested in purchasing. All properties are subject to prior sale or withdrawal. All information provided is deemed reliable but is not guaranteed accurate, and should be independently verified.
Bought with KW Advisors
GET MORE INFORMATION




