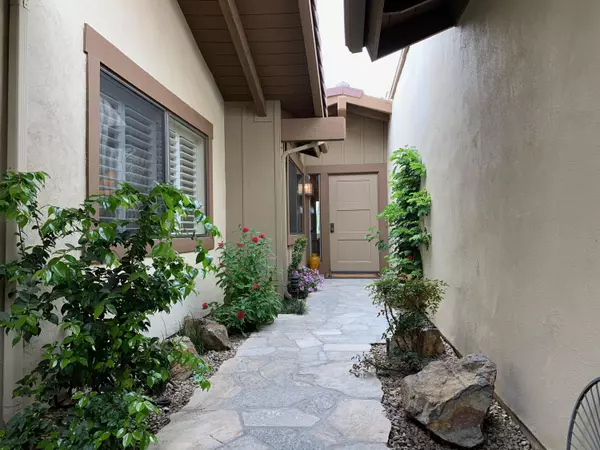For more information regarding the value of a property, please contact us for a free consultation.
136 Running Springs DR Palm Desert, CA 92211
Want to know what your home might be worth? Contact us for a FREE valuation!

Our team is ready to help you sell your home for the highest possible price ASAP
Key Details
Sold Price $479,000
Property Type Condo
Sub Type Condominium
Listing Status Sold
Purchase Type For Sale
Square Footage 1,922 sqft
Price per Sqft $249
Subdivision The Lakes Country Club
MLS Listing ID 219059032
Sold Date 04/15/21
Style Ranch
Bedrooms 2
Full Baths 1
Three Quarter Bath 1
HOA Fees $1,385/mo
HOA Y/N Yes
Year Built 1983
Lot Size 3,049 Sqft
Property Description
This remodeled and expanded home offers many upgraded features. the chef's kitchen has been enlarged by moving the north wall into the patio 3 feet into the patio to accommodate a central island are for storage and food prep. The original window and sliding door have been replaced and upgraded in order to take advantage of the long fairway, mountain and Clubhouse views. Top of the line stainless steel appliances include wine refrigerator and glass cooktop. The atrium has been enclosed and now features an operable skylight, a tile 'carpet' and a south facing glass block wall to keep it light and bright. The adjoining den has theater lighting for infinite adjustment. The guest bedroom has been outfitted with a built in office and custom queen size murphy bed. The ensuite bath has dual sinks, granite counter tops and a glass walled shower. The enlarged coffered ceilinged master suite easily accommodates the generous sized furniture. The bathroom granite topped back to back vanities are adjacent to a walk in shower with a etched glass wall. An insanely large master closet and laundry room can be accessed from the bath or master bedroom. the two car plus garage has plenty of enclosed cabinet storage and an attic constructed with wide spread framing to accommodate more storage.
Location
State CA
County Riverside
Area 324 - Palm Desert East
Interior
Heating Central, Fireplace(s), Natural Gas
Cooling Air Conditioning, Ceiling Fan(s), Central Air
Furnishings Furnished
Fireplace false
Exterior
Exterior Feature Rain Gutters
Parking Features true
Garage Spaces 2.0
Pool Community, In Ground, Safety Fence
Utilities Available Cable Available
View Y/N true
View Golf Course
Private Pool Yes
Building
Lot Description Front Yard, Landscaped, Close to Clubhouse, On Golf Course
Story 1
Entry Level One
Sewer In Street Paid, In, Connected and Paid
Architectural Style Ranch
Level or Stories One
Others
HOA Fee Include Building & Grounds,Cable TV,Clubhouse,Earthquake Insurance,Insurance,Security
Senior Community No
Acceptable Financing Cal Vet Loan, Cash, Cash to New Loan, Conventional, FHA, Submit, VA Loan
Listing Terms Cal Vet Loan, Cash, Cash to New Loan, Conventional, FHA, Submit, VA Loan
Special Listing Condition Standard
Read Less



