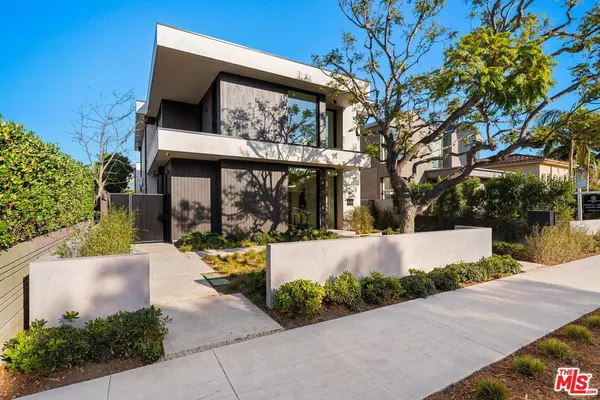2036 Glyndon Ave Venice, CA 90291
OPEN HOUSE
Sun Jan 19, 1:00pm - 4:00pm
UPDATED:
01/15/2025 12:00 AM
Key Details
Property Type Single Family Home
Sub Type Single Family Residence
Listing Status Active
Purchase Type For Sale
Square Footage 4,275 sqft
Price per Sqft $1,168
MLS Listing ID 25-482667
Style Contemporary
Bedrooms 5
Full Baths 5
Half Baths 1
HOA Y/N No
Year Built 2024
Lot Size 5,442 Sqft
Acres 0.1249
Property Description
Location
State CA
County Los Angeles
Area Venice
Zoning LAR1
Rooms
Other Rooms Accessory Bldgs
Dining Room 0
Interior
Heating Central
Cooling Central
Flooring Engineered Hardwood, Ceramic Tile
Fireplaces Type Gas
Equipment Alarm System, Washer, Dryer, Dishwasher, Range/Oven, Refrigerator
Laundry On Upper Level, Room
Exterior
Parking Features Garage - 2 Car, Garage Is Detached
Garage Spaces 2.0
Pool None
View Y/N No
View None
Building
Story 2
Architectural Style Contemporary
Level or Stories Two
Others
Special Listing Condition Standard

The information provided is for consumers' personal, non-commercial use and may not be used for any purpose other than to identify prospective properties consumers may be interested in purchasing. All properties are subject to prior sale or withdrawal. All information provided is deemed reliable but is not guaranteed accurate, and should be independently verified.



