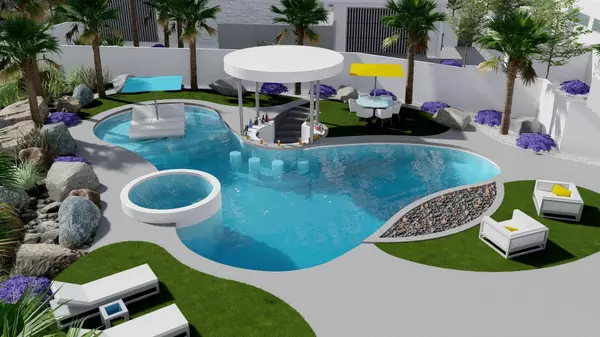931 Las Palmas Estates DR Palm Springs, CA 92262
UPDATED:
10/16/2024 03:29 AM
Key Details
Property Type Single Family Home
Sub Type Single Family Residence
Listing Status Active
Purchase Type For Sale
Square Footage 3,300 sqft
Price per Sqft $1,318
Subdivision Old Las Palmas
MLS Listing ID 219105438PS
Bedrooms 3
Full Baths 3
Half Baths 1
Construction Status New Construction
HOA Fees $112/mo
Year Built 2024
Lot Size 0.630 Acres
Acres 0.33
Property Description
Location
State CA
County Riverside
Area Palm Springs Central
Building/Complex Name ONE Las Palmas HOA
Rooms
Other Rooms Cabana
Kitchen Gourmet Kitchen, Island, Pantry
Interior
Interior Features Built-Ins, High Ceilings (9 Feet+), Open Floor Plan, Pre-wired for high speed Data, Pre-wired for surround sound, Recessed Lighting, Storage Space, Wet Bar
Heating Forced Air, Heat Pump, Natural Gas, Zoned
Cooling Air Conditioning, Central, Multi/Zone
Flooring Tile
Fireplaces Number 2
Fireplaces Type Electric, Gas, HeatilatorGreat Room, Patio
Equipment Bar Ice Maker, Dishwasher, Garbage Disposal, Gas Dryer Hookup, Gas Or Electric Dryer Hookup, Hood Fan, Microwave, Network Wire, Range/Oven, Refrigerator, Water Line to Refrigerator
Laundry Room
Exterior
Parking Features Attached, Direct Entrance, Door Opener, Driveway, Garage Is Attached, On street
Garage Spaces 4.0
Fence Block
Pool Gunite, Heated, In Ground, Private, Waterfall
Community Features Community Mailbox
Amenities Available Controlled Access
View Y/N Yes
View Mountains
Roof Type Composition, Flat
Building
Lot Description Automatic Gate, Curbs, Landscaped, Lot-Level/Flat, Secluded, Single Lot, Storm Drains, Utilities Underground
Story 1
Foundation Slab
Sewer In Connected and Paid
Water Water District
Level or Stories Ground Level
Structure Type Stone
Construction Status New Construction
Others
Special Listing Condition Standard

The information provided is for consumers' personal, non-commercial use and may not be used for any purpose other than to identify prospective properties consumers may be interested in purchasing. All properties are subject to prior sale or withdrawal. All information provided is deemed reliable but is not guaranteed accurate, and should be independently verified.
GET MORE INFORMATION




