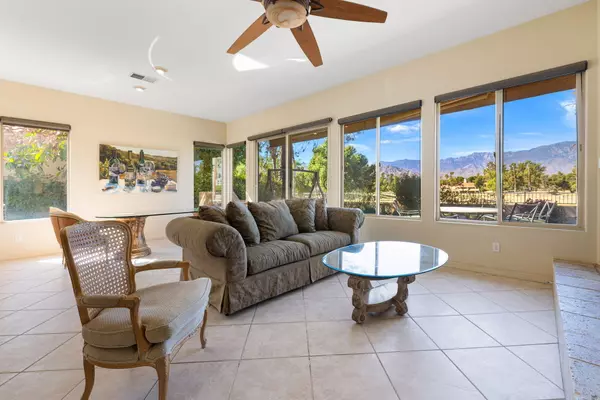118 N Kavenish DR Rancho Mirage, CA 92270
OPEN HOUSE
Sat Nov 30, 12:00pm - 3:00pm
UPDATED:
11/30/2024 04:25 PM
Key Details
Property Type Condo
Sub Type Condominium
Listing Status Active
Purchase Type For Sale
Square Footage 2,136 sqft
Price per Sqft $304
Subdivision Rancho Mirage Country Club
MLS Listing ID 219118830
Bedrooms 3
Full Baths 3
HOA Fees $880/mo
HOA Y/N Yes
Year Built 1997
Lot Size 4,356 Sqft
Property Description
Discover the ultimate desert lifestyle in this stunning 3-bedroom, 3-bath residence located in Rancho Mirage Country Club. Enjoy breathtaking, unobstructed west-facing views of the San Jacinto Mountains and expansive fairways, creating a serene and picturesque setting. Step outside to the large patio, perfect for entertaining or simply relaxing while soaking in the stunning views. This beautifully designed home features high ceilings, a spacious primary suite with a walk-in closet, as well as a spa-like bath complete with a shower and tub for your relaxation. The attached 2-car garage, plus golf cart space, adds convenience to your daily life. Nestled in a prime location, you're just moments away from Eisenhower Hospital, The River Shopping Center, El Paseo, and The Shops (formerly Westfield Mall). This home truly offers the best of both tranquility and accessibility. Don't miss your chance to own this remarkable property sitting on arguably the best location Rancho Mirage Country Club has to offer.
Location
State CA
County Riverside
Area 321 - Rancho Mirage
Interior
Heating Central, Fireplace(s), Natural Gas
Cooling Air Conditioning, Central Air
Fireplaces Number 1
Fireplaces Type Gas Starter, Living Room
Furnishings Unfurnished
Fireplace true
Exterior
Parking Features true
Garage Spaces 3.0
Fence Block
Pool In Ground, Community
View Y/N true
View Golf Course, Mountain(s), Panoramic, Trees/Woods, Water
Private Pool Yes
Building
Story 1
Entry Level Ground Level, No Unit Above
Sewer In, Connected and Paid
Level or Stories Ground Level, No Unit Above
Others
Senior Community No
Acceptable Financing 1031 Exchange, Cash, Conventional
Listing Terms 1031 Exchange, Cash, Conventional
Special Listing Condition Standard
GET MORE INFORMATION




