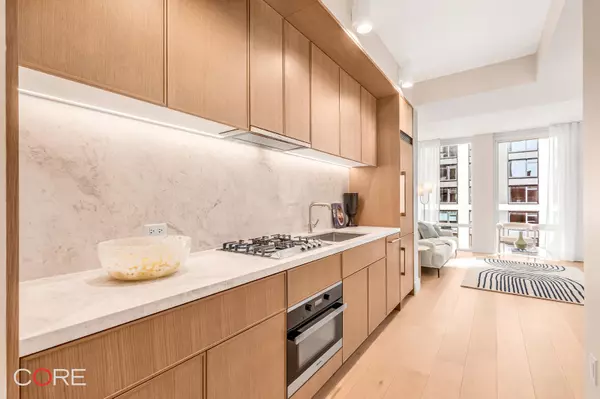See all 6 photos
Listing Courtesy of CORE Group Marketing LLC
$1,020,000
Est. payment /mo
1 BA
604 SqFt
Pending
501 3rd Avenue #5A Manhattan, NY 10016
UPDATED:
11/20/2024 08:16 PM
Key Details
Property Type Condo
Sub Type Condo
Listing Status Pending
Purchase Type For Sale
Square Footage 604 sqft
Price per Sqft $1,688
Subdivision Kips Bay
MLS Listing ID PRCH-36954722
Full Baths 1
HOA Fees $1,044/mo
HOA Y/N Yes
Year Built 2021
Annual Tax Amount $12,981
Property Description
Private In-Person & Virtual Appointments Available - Immediate Occupancy
This generously proportioned 604-square-foot studio boasts a thoughtfully designed layout that elevates studio living to new heights. It features a separate, private alcove, akin to a one-bedroom, complete with a large walk-in closet, blending functionality with style. The clever design of the studio allows for ample and graceful living and dining spaces, enhanced by north-facing, floor-to-ceiling, soundproof windows that usher in a serene ambiance.
Each residence features seven-inch-wide white oak plank flooring with a matte finish, satin nickel door hardware, spacious ceilings reaching eight-and-a-half feet or higher, and windows that are pre-wired for electronic shades.
The kitchens are a testament to luxury and efficiency, featuring custom-designed oak cabinetry, pristine white marble countertops, and backsplashes with elegant grey veining. They are fully equipped with integrated Miele appliances, adding a touch of sophistication. The stainless-steel kitchen sink, complete with Kohler fixtures in a sleek titanium finish and an in-sink garbage disposal, reflects a commitment to quality and style. A Bosch stackable washer/dryer is included, ensuring practicality meets elegance.
The primary bathrooms are a sanctuary of tranquility, clad in custom, honed Dream White marble tiles on the walls and vanity counter, and complemented by Cinderella Grey marble floors with a honed finish. The custom white oak vanity, adorned with polished chrome pulls and accents, alongside fixtures by Kohler in a vibrant titanium finish, exudes luxury. A custom mirrored medicine cabinet with an oak surround completes the exquisite design, making each residence not just a living space, but a statement of elegance and refined taste.
The complete offering terms are in an offering plan available from Sponsor. File No. CD20-0130. Sponsor: COA 200 E 34th LLC. Sponsor: COA 200 E 34th LLC, c/o China Overseas America, Inc., 1500 Broadway, Suite 2301, New York, New York 10036. Equal housing opportunity.
This generously proportioned 604-square-foot studio boasts a thoughtfully designed layout that elevates studio living to new heights. It features a separate, private alcove, akin to a one-bedroom, complete with a large walk-in closet, blending functionality with style. The clever design of the studio allows for ample and graceful living and dining spaces, enhanced by north-facing, floor-to-ceiling, soundproof windows that usher in a serene ambiance.
Each residence features seven-inch-wide white oak plank flooring with a matte finish, satin nickel door hardware, spacious ceilings reaching eight-and-a-half feet or higher, and windows that are pre-wired for electronic shades.
The kitchens are a testament to luxury and efficiency, featuring custom-designed oak cabinetry, pristine white marble countertops, and backsplashes with elegant grey veining. They are fully equipped with integrated Miele appliances, adding a touch of sophistication. The stainless-steel kitchen sink, complete with Kohler fixtures in a sleek titanium finish and an in-sink garbage disposal, reflects a commitment to quality and style. A Bosch stackable washer/dryer is included, ensuring practicality meets elegance.
The primary bathrooms are a sanctuary of tranquility, clad in custom, honed Dream White marble tiles on the walls and vanity counter, and complemented by Cinderella Grey marble floors with a honed finish. The custom white oak vanity, adorned with polished chrome pulls and accents, alongside fixtures by Kohler in a vibrant titanium finish, exudes luxury. A custom mirrored medicine cabinet with an oak surround completes the exquisite design, making each residence not just a living space, but a statement of elegance and refined taste.
The complete offering terms are in an offering plan available from Sponsor. File No. CD20-0130. Sponsor: COA 200 E 34th LLC. Sponsor: COA 200 E 34th LLC, c/o China Overseas America, Inc., 1500 Broadway, Suite 2301, New York, New York 10036. Equal housing opportunity.
Location
State NY
County Newyork
Building/Complex Name Eastlight
Zoning C1-9
Interior
Interior Features Elevator
Furnishings Unfurnished
Fireplace No
Appliance Dryer, Washer/Dryer Stacked, Washer
Laundry In Unit
Exterior
Present Use Residential
Private Pool No
Building
Dwelling Type High Rise
Story 34
New Construction Yes
Others
Ownership Condominium
Monthly Total Fees $2, 125
Special Listing Condition Standard
Pets Allowed Building Yes, Yes

RLS Data display by Coastal Property Advisors
GET MORE INFORMATION




