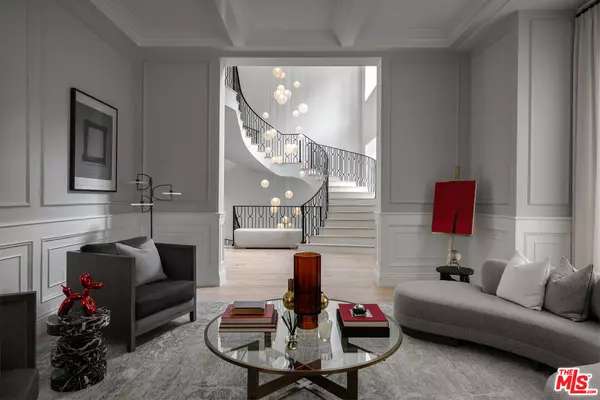9520 Hidden Valley Rd Beverly Hills, CA 90210
UPDATED:
11/11/2024 05:24 PM
Key Details
Property Type Single Family Home
Sub Type Single Family Residence
Listing Status Active
Purchase Type For Sale
Square Footage 12,000 sqft
Price per Sqft $1,666
MLS Listing ID 24-432371
Style Traditional
Bedrooms 7
Full Baths 12
HOA Y/N No
Year Built 2019
Lot Size 0.705 Acres
Acres 0.7053
Property Description
Location
State CA
County Los Angeles
Area Beverly Hills Post Office
Zoning LARE20
Rooms
Other Rooms Gazebo
Dining Room 1
Interior
Heating Central, Other
Cooling Central, Multi/Zone, Other
Flooring Hardwood, Stone, Tile, Other
Fireplaces Type Exterior, Family Room, Fire Pit, Gas, Living Room, Master Bedroom, Patio, Other
Equipment Alarm System, Built-Ins, Dishwasher, Dryer, Elevator, Hood Fan, Ice Maker, Microwave, Range/Oven, Refrigerator, Other
Laundry Inside, Room, Other
Exterior
Parking Features Attached, Covered Parking
Garage Spaces 2.0
Pool In Ground
View Y/N Yes
View Canyon
Building
Story 1
Architectural Style Traditional
Level or Stories Three Or More
Others
Special Listing Condition Standard

The information provided is for consumers' personal, non-commercial use and may not be used for any purpose other than to identify prospective properties consumers may be interested in purchasing. All properties are subject to prior sale or withdrawal. All information provided is deemed reliable but is not guaranteed accurate, and should be independently verified.
GET MORE INFORMATION




