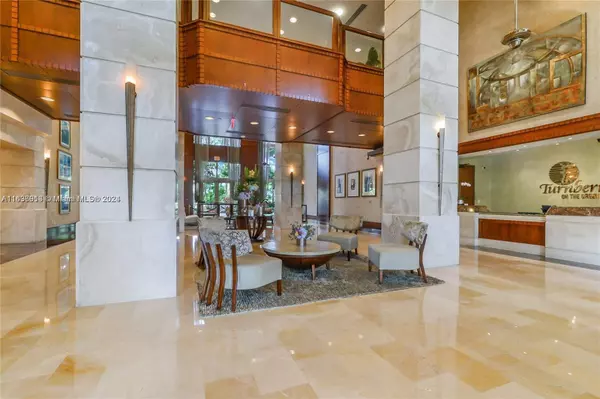19501 W Country Club Dr #912 Aventura, FL 33180
UPDATED:
11/06/2024 02:27 AM
Key Details
Property Type Condo
Sub Type Condominium
Listing Status Active
Purchase Type For Sale
Square Footage 1,175 sqft
Price per Sqft $382
Subdivision Turnberry On The Green Co
MLS Listing ID A11636913
Style High Rise,Stilt
Bedrooms 2
Full Baths 2
Construction Status Resale
HOA Fees $914/mo
HOA Y/N Yes
Year Built 2002
Annual Tax Amount $4,963
Tax Year 2024
Property Description
Location
State FL
County Miami-dade
Community Turnberry On The Green Co
Area 22
Interior
Interior Features Bedroom on Main Level, Eat-in Kitchen, First Floor Entry, Kitchen/Dining Combo, Living/Dining Room, Main Living Area Entry Level, Split Bedrooms, Walk-In Closet(s)
Heating Central, Electric
Cooling Central Air, Electric
Flooring Laminate, Tile
Furnishings Unfurnished
Window Features Blinds
Appliance Dryer, Dishwasher, Electric Range, Disposal, Ice Maker, Microwave, Refrigerator, Self Cleaning Oven
Exterior
Exterior Feature Balcony, Barbecue
Parking Features Attached
Garage Spaces 1.0
Pool Association, Heated
Utilities Available Cable Available
Amenities Available Billiard Room, Bike Storage, Business Center, Barbecue, Picnic Area, Playground, Pool, Sauna, Spa/Hot Tub
View Y/N Yes
View Garden, Lake
Handicap Access Accessible Elevator Installed
Porch Balcony, Open
Garage Yes
Building
Faces West
Architectural Style High Rise, Stilt
Structure Type Brick,Block
Construction Status Resale
Schools
Elementary Schools Highland Oaks
Middle Schools Highland Oaks
High Schools Michael Krop
Others
Pets Allowed No
HOA Fee Include Amenities,Cable TV,Hot Water,Internet,Parking,Pool(s),Trash,Water
Senior Community No
Tax ID 28-22-03-066-2910
Ownership Corporation
Security Features Secured Garage/Parking,Key Card Entry,Phone Entry,Smoke Detector(s)
Acceptable Financing Conventional
Listing Terms Conventional
Pets Description No
GET MORE INFORMATION




