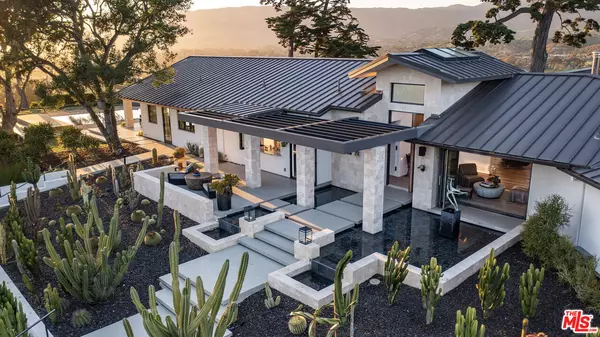Casa Vincente Santa Barbara, CA 93110
UPDATED:
08/15/2024 05:27 AM
Key Details
Property Type Single Family Home, Other Rentals
Sub Type Single Family Residence
Listing Status Active
Purchase Type For Rent
Subdivision Hope Ranch
MLS Listing ID 24-414971
Style Modern
Bedrooms 6
Full Baths 6
Half Baths 1
Construction Status Updated/Remodeled, New Construction
Year Built 1961
Lot Size 2.710 Acres
Acres 2.71
Property Description
Location
State CA
County Santa Barbara
Area Santa Barbara
Building/Complex Name Hope Ranch
Zoning 2.5-EX-1
Rooms
Family Room 1
Dining Room 1
Kitchen Marble Counters, Quartz Counters, Open to Family Room, Remodeled, Island, Gourmet Kitchen, Counter Top
Interior
Interior Features Bar, Bidet, Cathedral-Vaulted Ceilings, Furnished, High Ceilings (9 Feet+), Home Automation System, Hot Tub, Built-Ins, Pre-wired for high speed Data, Pre-wired for surround sound, Recessed Lighting, Storage Space, Turnkey, Open Floor Plan, Wet Bar
Heating Fireplace, Forced Air
Cooling Air Conditioning, Central, Electric, Multi/Zone
Flooring Porcelain, Hardwood, Stone Tile
Fireplaces Number 5
Fireplaces Type Family Room, Fire Pit, Guest House, Living Room, Patio
Equipment Alarm System, Bar Ice Maker, Barbeque, Built-Ins, Cable, Dishwasher, Dryer, Electric Dryer Hookup, Freezer, Garbage Disposal, Hood Fan, Ice Maker, Microwave, Network Wire, Refrigerator, Satellite, Washer, Water Filter, Water Purifier, Vented Exhaust Fan
Laundry Room
Exterior
Parking Features Circular Driveway, Driveway, Garage - 2 Car, Garage, Electric Vehicle Charging Station(s), Garage Is Detached, Pull-through, Gated, Controlled Entrance, Covered Parking, Door Opener, Driveway - Concrete, Parking for Guests, Parking for Guests - Onsite, Uncovered, RV Possible
Garage Spaces 10.0
Fence Chain Link
Pool Exercise Pool, Filtered, Heated, Heated And Filtered, Heated with Electricity, Lap Pool, In Ground, Negative Edge/Infinity Pool, Pool Cover, Black Bottom, Permits, Private, Community
Amenities Available Security, Hiking Trails, Horse Trails, Separate Maids Qtrs, Tennis Courts
View Y/N Yes
View Canyon, Valley, Pool, City Lights, Coastline, City, Hills, Landmark, Mountains, Ocean, Panoramic, Skyline, Trees/Woods, Tree Top
Roof Type Fire Retardant, Metal
Handicap Access Entry Slope Less than 1 foot, Halls/Doors - 3 Feet Wide
Building
Lot Description Automatic Gate, Back Yard, Exterior Security Lights, Fenced, Front Yard, Horse Property Unimproved, Landscaped, Lawn, Lot-Level/Flat, Ranch, Secluded, Single Lot, Street Paved, Utilities Underground, Wooded, Yard
Story 1
Foundation Slab
Sewer Septic Tank
Water District
Architectural Style Modern
Level or Stories One
Structure Type Hard Coat, Stucco, Synthetic Stucco
Construction Status Updated/Remodeled, New Construction
Schools
School District Other
Others
Pets Description Call For Rules

The information provided is for consumers' personal, non-commercial use and may not be used for any purpose other than to identify prospective properties consumers may be interested in purchasing. All properties are subject to prior sale or withdrawal. All information provided is deemed reliable but is not guaranteed accurate, and should be independently verified.
GET MORE INFORMATION




