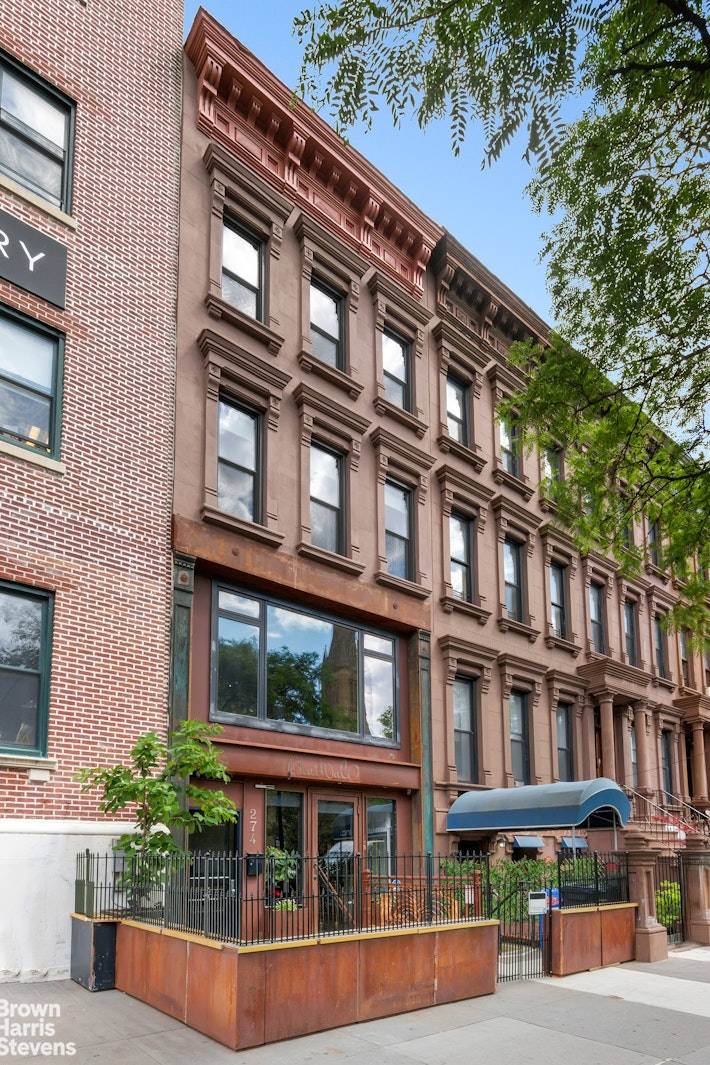See all 14 photos
Listing Courtesy of Brown Harris Stevens Residential Sales LLC
$3,000,000
Est. payment /mo
3 Beds
4 Baths
3,834 SqFt
Pending
274 LENOX Avenue Manhattan, NY 10027
REQUEST A TOUR If you would like to see this home without being there in person, select the "Virtual Tour" option and your agent will contact you to discuss available opportunities.
In-PersonVirtual Tour
UPDATED:
Key Details
Property Type Single Family Home
Sub Type Single Family Residence
Listing Status Pending
Purchase Type For Sale
Square Footage 3,834 sqft
Price per Sqft $782
Subdivision South Harlem
MLS Listing ID RLS10993184
Bedrooms 3
Full Baths 3
Half Baths 4
HOA Y/N No
Year Built 1910
Annual Tax Amount $10,164
Property Sub-Type Single Family Residence
Property Description
274 Lenox Avenue is a pristine mixed-use townhouse between 124th & 125th Streets in the Mount Morris Park Historic District. Located along Lenox Avenue's charming section of small businesses from Pastitalia to NILU gift shop, Sugar Hill Creamery and more. This property is situated just one short block from the commercially viable 125th street corridor, 2/3 express trains, Whole Foods and Trader Joe's (coming soon in 2024).
This unique building offers a multitude of opportunities as a live/work space or as investment with commercial and residential components for multiple revenue streams. The 1st and 2nd floors are currently occupied on a month to month basis by a fitness studio. The entire property will be delivered vacant with a Certificate of Occupancy. This is a turn-key property with renovations and upgrades completed between 2015 and 2021 including hand-painted brick walls, stone arches, HVAC systems, hot water heaters, commercial sprinkler system, plus the basement has two exits and venting to the roof. The newly-pointed facade and windows are both DOB & Landmark approved.
Potential uses include medical/health/wellness facility, yoga/fitness studio, art gallery, market/cafe, restaurant, boutique, couture clothing, gift shop, co-working space, or private offices. (Beer/wine only for restaurant use / private club may have option for full liquor).
Above the commercial space is a grand duplex apartment or 3 separate units with a separate entrance and stairwell. On the 3rd floor there are two bedrooms with en-suite bathrooms and glass enclosed showers. An historic wood staircase leads to the fourth floor with soaring wood beamed ceilings, open eat in kitchen, primary bedroom, 1 baths, plus an in-unit washer/dryer. The details in the residential floors are designed with carefully selected features such as a set of vintage post office doors, antique mantelpieces, vented gas ranges, and the hand-painted brick walls in every room. The roof can be developed into a private garden/deck with expansive views. The building has East and West exposures. The front of the building faces Lenox Avenue and overlooks low brownstones and an historic steepled structure allowing for a lot of light and sky. 274 Lenox Ave is a Neo-Grecian Brownstone designed by Architect Charles H. Beer and built in 1885. The possibilities are endless for this spectacular property.
This unique building offers a multitude of opportunities as a live/work space or as investment with commercial and residential components for multiple revenue streams. The 1st and 2nd floors are currently occupied on a month to month basis by a fitness studio. The entire property will be delivered vacant with a Certificate of Occupancy. This is a turn-key property with renovations and upgrades completed between 2015 and 2021 including hand-painted brick walls, stone arches, HVAC systems, hot water heaters, commercial sprinkler system, plus the basement has two exits and venting to the roof. The newly-pointed facade and windows are both DOB & Landmark approved.
Potential uses include medical/health/wellness facility, yoga/fitness studio, art gallery, market/cafe, restaurant, boutique, couture clothing, gift shop, co-working space, or private offices. (Beer/wine only for restaurant use / private club may have option for full liquor).
Above the commercial space is a grand duplex apartment or 3 separate units with a separate entrance and stairwell. On the 3rd floor there are two bedrooms with en-suite bathrooms and glass enclosed showers. An historic wood staircase leads to the fourth floor with soaring wood beamed ceilings, open eat in kitchen, primary bedroom, 1 baths, plus an in-unit washer/dryer. The details in the residential floors are designed with carefully selected features such as a set of vintage post office doors, antique mantelpieces, vented gas ranges, and the hand-painted brick walls in every room. The roof can be developed into a private garden/deck with expansive views. The building has East and West exposures. The front of the building faces Lenox Avenue and overlooks low brownstones and an historic steepled structure allowing for a lot of light and sky. 274 Lenox Ave is a Neo-Grecian Brownstone designed by Architect Charles H. Beer and built in 1885. The possibilities are endless for this spectacular property.
Location
State NY
County New York
Rooms
Basement Other
Interior
Interior Features Smoke Free
Cooling Central Air
Fireplace No
Appliance Washer Dryer Allowed
Laundry Washer Hookup, In Unit
Exterior
View Y/N No
View Other
Porch None
Private Pool No
Building
Dwelling Type Townhouse
Story 4
New Construction No
Others
Ownership None
Monthly Total Fees $847
Special Listing Condition Standard
Pets Allowed Building Yes, No

RLS Data display by Coastal Property Advisors



