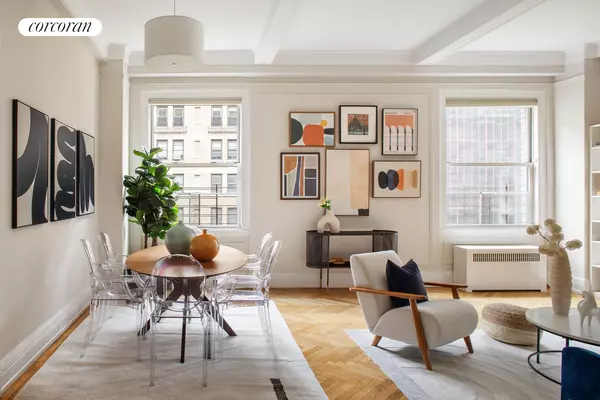See all 13 photos
Listing Courtesy of Corcoran Group
$1,850,000
Est. payment /mo
3 BD
2 BA
Pending
302 W 86TH Street #7A Manhattan, NY 10024
UPDATED:
10/31/2024 11:56 PM
Key Details
Property Type COOPS
Sub Type coops
Listing Status Pending
Purchase Type For Sale
Subdivision Upper West Side
MLS Listing ID RPLU-33422988890
Bedrooms 3
Full Baths 2
HOA Fees $4,341/mo
HOA Y/N Yes
Year Built 1917
Property Description
Now available for sale is one of the rarest classic apartment floor plans in New York City - an Edwardian 5 - that has been appropriated and transformed into a highly functional 3-bedroom/2-bathroom home in a quiet yet central part of the Upper West Side.
Upon entry, you are greeted by an elegant foyer that gives you a moment before entering the living space.You'll immediately notice the tremendous ceiling heights of over 10 feet, and the integration of central air, which is throughout the home, another rarity. The foyer leads to a north-facing great room overlooking 86th street and allowing for warm light throughout the day, especially due to the oversized windows on both sides of the room. The living room maintains its pre-war charm with oak herringbone pattern floors, beamed ceilings, baseboard moldings, and tremendous scale. An oversized storage closet is situated off the living room for added convenience.
Both bedrooms are generous in size and offer ample space to fit a king sized bed and additional furniture, and are complemented with generous closets. While one bedroom offers a rear facing quiet space away from the street, the other has a big picture window and faces north over 86th Street. Splitting the bedroom is a large white tiled bathroom with a pedestal sink and ample space to move around. An additional room serves as a home office/nursery or a guest room and features custom built in closets, bed frame, and desk and has its own private bathroom.
Designed to meet your culinary needs, this oversized eat-in kitchen is equipped with countertop space abound,white cabinetry lining the entirety of the kitchen and stainless steel appliances including Frigidaire 5-burner gas stove, Frigidaire refrigerator, Miele dishwasher. There is even a Miele washer/dryer which is hard to come by in a pre-war home such as this.
This full-service yet intimate coop features a full-time doorman, live-in superintendent, and renovated lobby and hallways. The building is also appointed with a roof deck fully fitted with outdoor furniture providing an opportunity to enjoy the scenic city views, as well as a gym. Pied-a-terres are case by case. Subletting is permitted, however the co-op does not allow dogs. In close proximity, you will find some of the neighborhoods' most sought after restaurants like Jacob's Pickles, The Milling Room, La Sirene, as well as Whole foods, Zabaars, Trader Joes and other stores for daily needs just a block away on Broadway. Also one block away is both the 1 subway line and the 86th Street crosstown bus.
7A transfers with a storage cage
Upon entry, you are greeted by an elegant foyer that gives you a moment before entering the living space.You'll immediately notice the tremendous ceiling heights of over 10 feet, and the integration of central air, which is throughout the home, another rarity. The foyer leads to a north-facing great room overlooking 86th street and allowing for warm light throughout the day, especially due to the oversized windows on both sides of the room. The living room maintains its pre-war charm with oak herringbone pattern floors, beamed ceilings, baseboard moldings, and tremendous scale. An oversized storage closet is situated off the living room for added convenience.
Both bedrooms are generous in size and offer ample space to fit a king sized bed and additional furniture, and are complemented with generous closets. While one bedroom offers a rear facing quiet space away from the street, the other has a big picture window and faces north over 86th Street. Splitting the bedroom is a large white tiled bathroom with a pedestal sink and ample space to move around. An additional room serves as a home office/nursery or a guest room and features custom built in closets, bed frame, and desk and has its own private bathroom.
Designed to meet your culinary needs, this oversized eat-in kitchen is equipped with countertop space abound,white cabinetry lining the entirety of the kitchen and stainless steel appliances including Frigidaire 5-burner gas stove, Frigidaire refrigerator, Miele dishwasher. There is even a Miele washer/dryer which is hard to come by in a pre-war home such as this.
This full-service yet intimate coop features a full-time doorman, live-in superintendent, and renovated lobby and hallways. The building is also appointed with a roof deck fully fitted with outdoor furniture providing an opportunity to enjoy the scenic city views, as well as a gym. Pied-a-terres are case by case. Subletting is permitted, however the co-op does not allow dogs. In close proximity, you will find some of the neighborhoods' most sought after restaurants like Jacob's Pickles, The Milling Room, La Sirene, as well as Whole foods, Zabaars, Trader Joes and other stores for daily needs just a block away on Broadway. Also one block away is both the 1 subway line and the 86th Street crosstown bus.
7A transfers with a storage cage
Location
State NY
County Newyork
Building/Complex Name THE ROYAL SUMMIT II
Zoning R10A
Rooms
Basement Other
Interior
Interior Features Dining Area
Cooling Wall Unit(s)
Fireplace No
Laundry Building Other, Washer Hookup, In Unit
Exterior
Exterior Feature None
View Y/N Yes
View City, Park/Greenbelt
Porch None
Private Pool No
Building
Dwelling Type High Rise
Story 12
New Construction No
Others
Ownership Stock Cooperative
Monthly Total Fees $4, 341
Special Listing Condition Standard
Pets Allowed Building No, No

RLS Data display by Coastal Property Advisors
GET MORE INFORMATION




