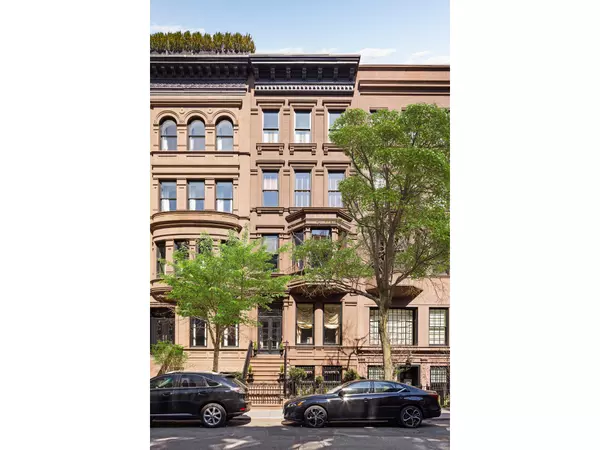See all 2 photos
Listing Courtesy of Douglas Elliman Real Estate
$12,950,000
Est. payment /mo
6 BD
6 BA
7,220 SqFt
Pending
15 E 93RD Street Manhattan, NY 10128
REQUEST A TOUR If you would like to see this home without being there in person, select the "Virtual Tour" option and your agent will contact you to discuss available opportunities.
In-PersonVirtual Tour
UPDATED:
01/04/2025 12:52 AM
Key Details
Property Type Townhouse
Sub Type Townhouse
Listing Status Pending
Purchase Type For Sale
Square Footage 7,220 sqft
Price per Sqft $1,793
Subdivision Carnegie Hill
MLS Listing ID RLS10975702
Bedrooms 6
Full Baths 5
Half Baths 2
HOA Y/N No
Year Built 1892
Annual Tax Amount $82,032
Property Sub-Type Townhouse
Property Description
Introducing 15 East 93, a 20'-wide tastefully appointed Renaissance Revivaltownhouse.
This sun-flooded 5-story single-family home has 6 bedrooms, 5 bathrooms, 7 wood burning fireplaces and 7,220 interior square feeton 6 levels. The forecourt and garden provide an additional 760 square feet ofelegantly landscaped outdoor space. The most recent renovation was designed to accommodate an elevator, which can be added.
Garden Level:
Entering through the lush forecourt, the family entrance welcomes you into a generous downstairs living room with two large south-facing windows. Detailed natural millwork and warm sunlight immediately evoke a sense of comfort and sophistication. This level features a large chef's kitchen, breakfast room, multiple pantries with a dumbwaiter for easy entertaining, a wood burning fireplace and access to the tranquil garden. Extra storage and coat closets are centrally located.
Parlor Level:
The wide stoop takes you from the street to the guest entrance, foyer and grand living room with an ornate wood burning fireplace, and ceilings reaching nearly twelve feet in height. Here, the large scale of the house is immediately on display. In addition to the living room, this level includes the formal dining room and windowed staff kitchen. Beyond the dining room and the second wood burning fireplace are large glass doors opening to a terrace with a hand forged staircase leading down to the garden.
Third Level:
With nearly eleven-foot ceilings, this level offers an airy primary suite with a wood burning fireplace, a luxurious wardrobe and oversized bathroom. Additionally, a stately south-facing library creates a relaxing escape, spanning the full width of the house. Tall bay windows allow light to pour in while giving picturesque views of the tree-lined street and adjacent historic mansions. Outfitted with a wet bar, the library serves as an additional entertaining space.
Fourth & Fifth Levels
The top two levels of the home provide 5 additional bedrooms, an office, and laundry room.
Basement:
Here, you will find a second, larger laundry area and ample storage space.
Please note, this property has 2,134 square feet of unused FAR. Co-exclusive with Sotheby's.
Inquire for a private showing.
This sun-flooded 5-story single-family home has 6 bedrooms, 5 bathrooms, 7 wood burning fireplaces and 7,220 interior square feeton 6 levels. The forecourt and garden provide an additional 760 square feet ofelegantly landscaped outdoor space. The most recent renovation was designed to accommodate an elevator, which can be added.
Garden Level:
Entering through the lush forecourt, the family entrance welcomes you into a generous downstairs living room with two large south-facing windows. Detailed natural millwork and warm sunlight immediately evoke a sense of comfort and sophistication. This level features a large chef's kitchen, breakfast room, multiple pantries with a dumbwaiter for easy entertaining, a wood burning fireplace and access to the tranquil garden. Extra storage and coat closets are centrally located.
Parlor Level:
The wide stoop takes you from the street to the guest entrance, foyer and grand living room with an ornate wood burning fireplace, and ceilings reaching nearly twelve feet in height. Here, the large scale of the house is immediately on display. In addition to the living room, this level includes the formal dining room and windowed staff kitchen. Beyond the dining room and the second wood burning fireplace are large glass doors opening to a terrace with a hand forged staircase leading down to the garden.
Third Level:
With nearly eleven-foot ceilings, this level offers an airy primary suite with a wood burning fireplace, a luxurious wardrobe and oversized bathroom. Additionally, a stately south-facing library creates a relaxing escape, spanning the full width of the house. Tall bay windows allow light to pour in while giving picturesque views of the tree-lined street and adjacent historic mansions. Outfitted with a wet bar, the library serves as an additional entertaining space.
Fourth & Fifth Levels
The top two levels of the home provide 5 additional bedrooms, an office, and laundry room.
Basement:
Here, you will find a second, larger laundry area and ample storage space.
Please note, this property has 2,134 square feet of unused FAR. Co-exclusive with Sotheby's.
Inquire for a private showing.
Location
State NY
County Newyork
Rooms
Basement Other
Interior
Cooling Central Air
Fireplaces Number 5
Fireplaces Type Gas
Fireplace Yes
Appliance Washer Dryer Allowed
Laundry Building Other, In Unit
Exterior
View Y/N No
View Other
Porch None
Private Pool No
Building
Dwelling Type Townhouse
Story 1
New Construction No
Others
Ownership None
Monthly Total Fees $6, 836
Special Listing Condition Standard
Pets Allowed Building Yes, No

RLS Data display by Coastal Property Advisors


