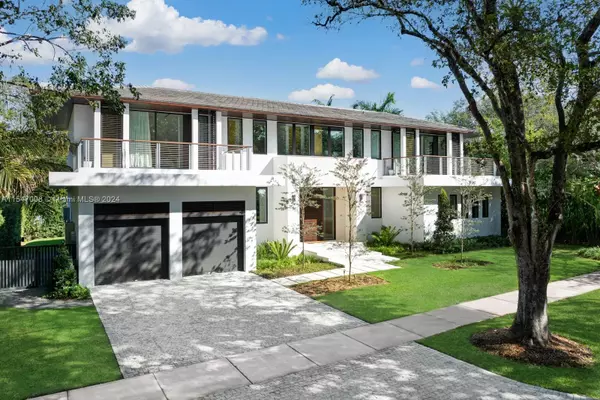521 Santurce Ave Coral Gables, FL 33143
UPDATED:
11/30/2024 05:16 AM
Key Details
Property Type Single Family Home
Sub Type Single Family Residence
Listing Status Active
Purchase Type For Sale
Square Footage 3,893 sqft
Price per Sqft $1,785
Subdivision C.G. Bisc Bay Sec 1 Pl A
MLS Listing ID A11547008
Style Contemporary/Modern,Detached,Two Story
Bedrooms 6
Full Baths 6
Half Baths 1
Construction Status New Construction
HOA Y/N No
Year Built 2023
Annual Tax Amount $6,836
Tax Year 2023
Lot Size 10,000 Sqft
Property Description
Location
State FL
County Miami-dade
Community C.G. Bisc Bay Sec 1 Pl A
Area 41
Interior
Interior Features Built-in Features, Closet Cabinetry, Dual Sinks, Eat-in Kitchen, First Floor Entry, High Ceilings, Living/Dining Room, Pantry, Separate Shower, Upper Level Primary, Walk-In Closet(s)
Heating Electric
Cooling Electric
Flooring Wood
Furnishings Partially
Window Features Impact Glass
Appliance Built-In Oven, Dryer, Dishwasher, Electric Water Heater, Disposal, Gas Range, Microwave, Refrigerator, Washer
Exterior
Exterior Feature Fence, Security/High Impact Doors, Lighting, Outdoor Grill
Parking Features Attached
Garage Spaces 2.0
Pool Heated, Other, Pool
View Garden
Roof Type Flat,Tile
Garage Yes
Building
Lot Description Sprinkler System, < 1/4 Acre
Faces South
Story 2
Sewer Public Sewer
Water Public
Architectural Style Contemporary/Modern, Detached, Two Story
Level or Stories Two
Structure Type Block
Construction Status New Construction
Others
Senior Community No
Tax ID 03-41-32-005-0940
Acceptable Financing Cash, Conventional
Listing Terms Cash, Conventional
Special Listing Condition Listed As-Is
GET MORE INFORMATION




