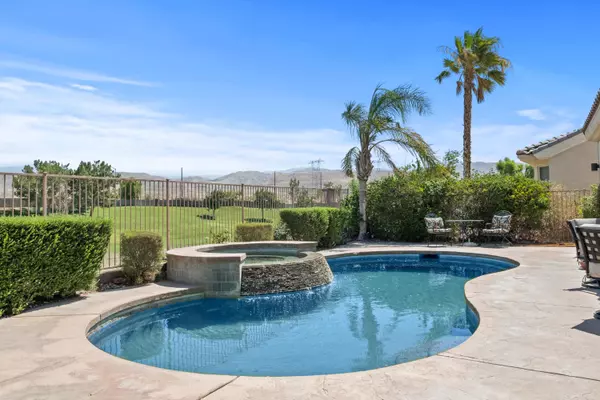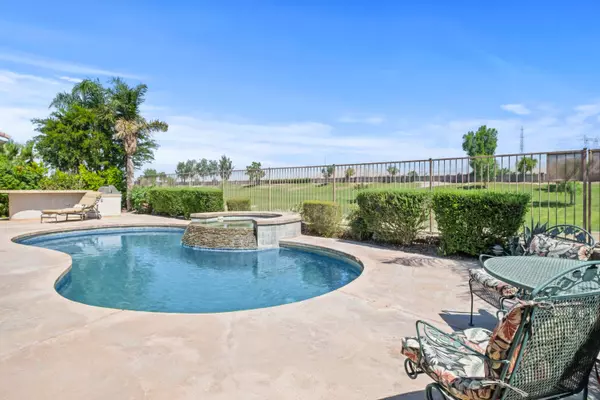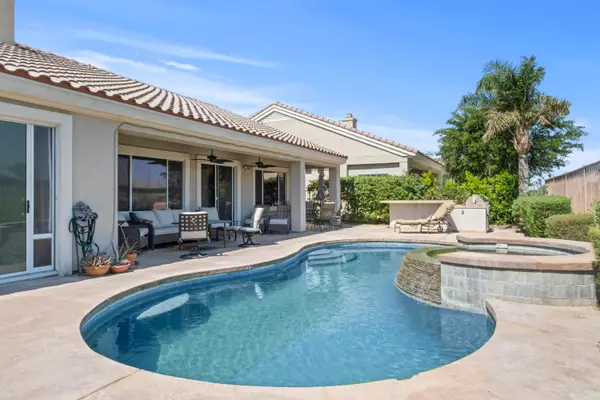For more information regarding the value of a property, please contact us for a free consultation.
78658 Falsetto DR Palm Desert, CA 92211
Want to know what your home might be worth? Contact us for a FREE valuation!

Our team is ready to help you sell your home for the highest possible price ASAP
Key Details
Sold Price $612,000
Property Type Single Family Home
Sub Type Single Family Residence
Listing Status Sold
Purchase Type For Sale
Square Footage 2,302 sqft
Price per Sqft $265
Subdivision Sun City
MLS Listing ID 219113003DA
Sold Date 09/27/24
Style Traditional
Bedrooms 3
Full Baths 3
HOA Fees $374/mo
Year Built 2003
Lot Size 6,534 Sqft
Property Description
Sun City Palm Desert - One of a Kind Expanded Montego Plan. North facing rear yard has panoramic greenbelt & mountain views. The entertainer's patio includes a salt water, pebbletech pool & spa as well as a barbecue island w/bar & marble tile surfaces. formal dining area, golf cart garage. Rare 3 Bedrooms and 3 baths. See photos and video. 2nd bedroom suite.diagonal tile is in all but the primary bedroom. The kitchen has recessed lighting, a breakfast bar, pantry, slab granite counters w/tile backsplash, under cabinet lighting & stainless appliances including a wall oven. The primary suite has a slider to the rear & large walk-in closet w/built-in storage. The 2nd suite has shutters & built-ins in the walk-in closet. Its bath has granite counters & stall shower w/6' glass doors and travertine tile.Buyer to pay one time Reserve Replenishment Assessment equal to 6 months HOA dues, approx $2,442, can be paid over 9 months.
Location
State CA
County Riverside
Area Sun City
Building/Complex Name Sun City Palm Desert Community Association
Rooms
Kitchen Granite Counters
Interior
Interior Features Storage Space
Heating Forced Air
Cooling Air Conditioning, Central
Flooring Carpet, Ceramic Tile
Fireplaces Number 1
Fireplaces Type Gas LogGreat Room
Equipment Dryer, Washer
Laundry Room
Exterior
Parking Features Attached, Direct Entrance, Driveway, Garage Is Attached
Garage Spaces 5.0
Fence Block, Fenced
Pool In Ground, Private
Community Features Golf Course within Development
Amenities Available Assoc Pet Rules, Banquet, Billiard Room, Bocce Ball Court, Card Room, Clubhouse, Controlled Access, Fitness Center, Tennis Courts
View Y/N Yes
View Green Belt, Mountains
Roof Type Clay
Building
Lot Description Landscaped
Story 1
Foundation Slab
Sewer In Connected and Paid
Water Water District
Architectural Style Traditional
Level or Stories One
Structure Type Stucco
Others
Special Listing Condition Standard
Pets Allowed Assoc Pet Rules
Read Less

The multiple listings information is provided by The MLSTM/CLAW from a copyrighted compilation of listings. The compilation of listings and each individual listing are ©2024 The MLSTM/CLAW. All Rights Reserved.
The information provided is for consumers' personal, non-commercial use and may not be used for any purpose other than to identify prospective properties consumers may be interested in purchasing. All properties are subject to prior sale or withdrawal. All information provided is deemed reliable but is not guaranteed accurate, and should be independently verified.
Bought with T.N.G. Real Estate Consultants
GET MORE INFORMATION




