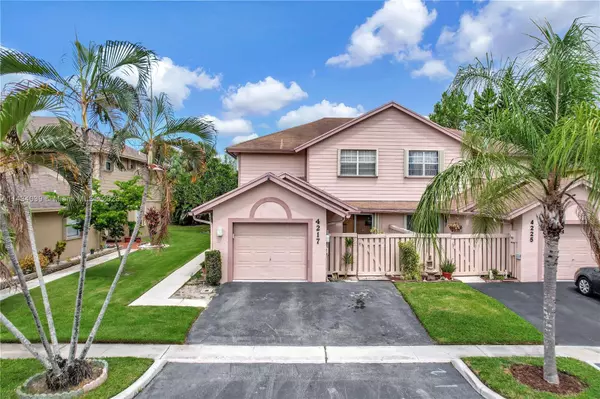For more information regarding the value of a property, please contact us for a free consultation.
4217 NW 120th Lane #4217 Sunrise, FL 33323
Want to know what your home might be worth? Contact us for a FREE valuation!

Our team is ready to help you sell your home for the highest possible price ASAP
Key Details
Sold Price $420,000
Property Type Townhouse
Sub Type Townhouse
Listing Status Sold
Purchase Type For Sale
Square Footage 1,603 sqft
Price per Sqft $262
Subdivision Sunrise Manor West
MLS Listing ID A11434039
Sold Date 10/18/23
Style Coach/Carriage
Bedrooms 3
Full Baths 2
Half Baths 1
Construction Status Resale
HOA Fees $195/mo
HOA Y/N Yes
Year Built 1989
Annual Tax Amount $937
Tax Year 2022
Contingent No Contingencies
Property Description
Marvelous Townhome in a very desirable neighborhood in west sunrise. Location,Location !! Close to sawgrass mall, I 75 sawgrass express way ,restaurants and many more shops. this great unit has wood floors 1st floors and stairs, hypoallergenic carpet in the bedrooms second floor, updated bathrooms and plenty room to gather with friends and family. very good backyard for entrainement and barbeque and a great community pool to enjoy. this townhome shows proud ownership. come and see it it wont last
Location
State FL
County Broward County
Community Sunrise Manor West
Area 3840
Direction university dr to 44th west all the way to 120th lane. sunrise manor west in the west side of the street
Interior
Interior Features Bedroom on Main Level, Breakfast Area, First Floor Entry, Living/Dining Room
Heating Electric
Cooling Central Air, Electric
Flooring Carpet, Vinyl, Wood
Appliance Dishwasher, Electric Range, Electric Water Heater, Ice Maker, Microwave, Refrigerator, Trash Compactor, Washer
Laundry Washer Hookup, Dryer Hookup
Exterior
Exterior Feature Storm/Security Shutters
Garage Spaces 1.0
Pool Association
Amenities Available Pool
View Y/N No
View None
Garage Yes
Building
Architectural Style Coach/Carriage
Structure Type Block
Construction Status Resale
Schools
Elementary Schools Sawgrass
Middle Schools Westpine
High Schools Piper
Others
Pets Allowed Size Limit, Yes
HOA Fee Include Amenities
Senior Community No
Tax ID 494013050160
Security Features Security Guard,Smoke Detector(s)
Acceptable Financing Cash, Conventional
Listing Terms Cash, Conventional
Financing Conventional
Pets Allowed Size Limit, Yes
Read Less
Bought with LoKation
GET MORE INFORMATION




