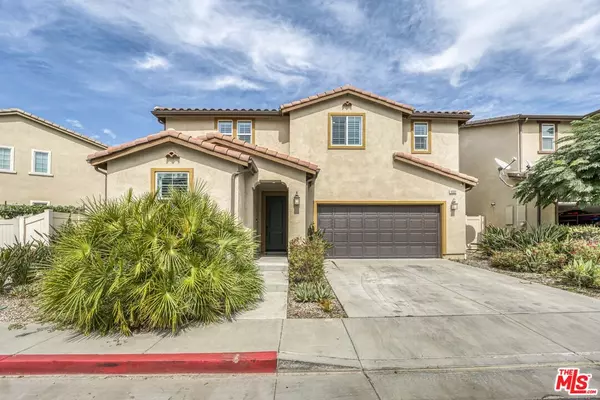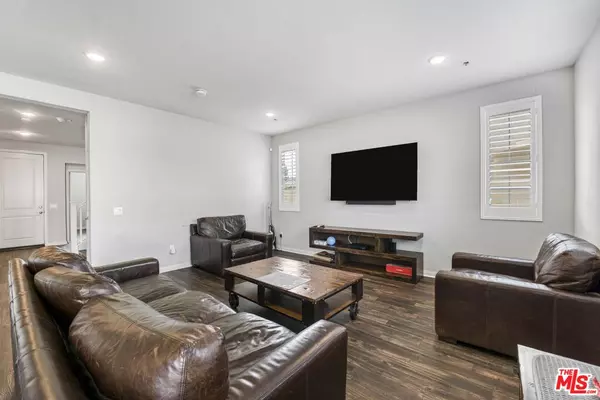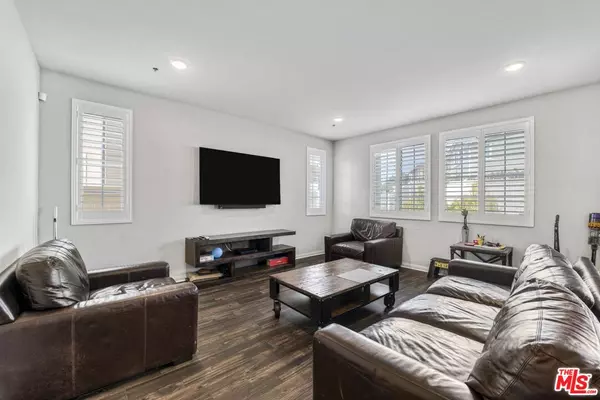For more information regarding the value of a property, please contact us for a free consultation.
16081 Columbus Ln North Hills, CA 91343
Want to know what your home might be worth? Contact us for a FREE valuation!

Our team is ready to help you sell your home for the highest possible price ASAP
Key Details
Sold Price $1,095,000
Property Type Single Family Home
Sub Type Single Family Residence
Listing Status Sold
Purchase Type For Sale
Square Footage 2,516 sqft
Price per Sqft $435
MLS Listing ID 23-316629
Sold Date 11/22/23
Style Traditional
Bedrooms 4
Full Baths 3
HOA Fees $133/mo
HOA Y/N Yes
Year Built 2017
Lot Size 5,114 Sqft
Acres 0.1174
Property Description
Welcome to a Beautiful and Tastefully Upgraded KB Home Built in 2017, located in a Remarkable Gated Community of the Oak Pointe. Over 2500 square feet with 4 bedrooms, 3 bathrooms, and a Loft. Modern Chef's Kitchen is equipped with Whirlpool Stainless Steel Appliances, Farmhouse Apron Stainless Steel Sink, Soft Close Cabinets & Drawers, and Quartz Countertops with an Oversized Island that flows into the Living Room. Primary Suite showcases an Upgraded Separate Tub and Shower, with Dual Vanities, and a Large Walk-In Closet. Property Features Paid Off Solar Panels, Downstairs Bedroom with Full Bathroom, Laminate Flooring Throughout, Quartz Countertops, Tankless Water Heater, High Ceilings, Ring Doorbell, Modern Interior Doors, COR Smart Thermostat, Side Access Garage Door, and a Children Playground within the Gated Community. Relaxing Backyard with a Lemon and an Avocado Trees. Close proximity to the 405 Fwy.
Location
State CA
County Los Angeles
Area North Hills
Zoning LARD6
Rooms
Other Rooms None
Dining Room 0
Kitchen Quartz Counters, Pantry, Island, Open to Family Room
Interior
Interior Features High Ceilings (9 Feet+), Open Floor Plan, Recessed Lighting
Heating Central
Cooling Air Conditioning
Flooring Laminate
Fireplaces Type None
Equipment Alarm System, Cable, Dishwasher, Garbage Disposal, Hood Fan, Gas Or Electric Dryer Hookup
Laundry On Upper Level, Room, Inside
Exterior
Parking Features Attached, Garage - 2 Car
Garage Spaces 2.0
Pool None
Amenities Available Playground
Waterfront Description None
View Y/N No
View None
Building
Lot Description Alley Paved
Story 2
Foundation Slab
Sewer In Street
Water Public
Architectural Style Traditional
Level or Stories Two
Others
Special Listing Condition Standard
Read Less

The multiple listings information is provided by The MLSTM/CLAW from a copyrighted compilation of listings. The compilation of listings and each individual listing are ©2024 The MLSTM/CLAW. All Rights Reserved.
The information provided is for consumers' personal, non-commercial use and may not be used for any purpose other than to identify prospective properties consumers may be interested in purchasing. All properties are subject to prior sale or withdrawal. All information provided is deemed reliable but is not guaranteed accurate, and should be independently verified.
Bought with Vista Sotheby's International Realty
GET MORE INFORMATION




