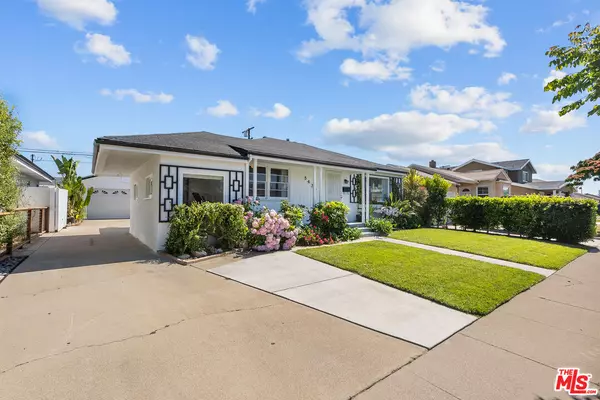For more information regarding the value of a property, please contact us for a free consultation.
5434 W 123rd St Hawthorne, CA 90250
Want to know what your home might be worth? Contact us for a FREE valuation!

Our team is ready to help you sell your home for the highest possible price ASAP
Key Details
Sold Price $1,075,000
Property Type Single Family Home
Sub Type Single Family Residence
Listing Status Sold
Purchase Type For Sale
Square Footage 1,379 sqft
Price per Sqft $779
MLS Listing ID 23-289659
Sold Date 08/24/23
Style Traditional
Bedrooms 3
Full Baths 2
HOA Y/N No
Year Built 1950
Lot Size 5,041 Sqft
Acres 0.1157
Property Description
Welcome to 5434 W 123rd St, a charming single-family home nestled in the desirable Del Air pocket of Hawthorne in the Wiseburn School District. Boasting three bedrooms, two bathrooms, and 1,379 square feet of living space, this home offers comfort, functionality, and a warm ambiance. The open floor plan seamlessly connects the living, dining, and recently updated kitchen areas, creating a spacious and versatile living space. Large windows allow natural light to illuminate the interior, enhancing the bright and airy feel. The kitchen is a chef's delight, featuring modern appliances, ample counter space, and plenty of cabinets for all your storage needs. The primary bedroom offers a peaceful retreat, complete with an en-suite bathroom for added convenience and privacy. The two additional bedrooms are generously sized and are perfect for the kids or as guest rooms. Outside, the backyard provides a perfect place for relaxation, gardening, and enjoying summer BBQ's. Explore nearby parks, shopping centers, dining options, and entertainment venues just a short distance away. Commuting is a breeze with convenient access to major highways and transportation hubs. This home combines comfortable living spaces, functional design, and a desirable location, making it an ideal starter home in an amazing neighborhood!
Location
State CA
County Los Angeles
Area Holly Glen/Del Aire
Zoning LCR1YY
Rooms
Family Room 1
Other Rooms None
Dining Room 1
Interior
Heating Central
Cooling Ceiling Fan, Air Conditioning, Central, Multi/Zone
Flooring Laminate, Wood Laminate
Fireplaces Type None
Equipment Ceiling Fan, Dishwasher, Dryer, Freezer, Garbage Disposal, Microwave, Range/Oven, Refrigerator, Washer
Laundry Inside
Exterior
Parking Features Detached, Garage - 2 Car, Driveway, Garage Is Detached
Garage Spaces 4.0
Pool None
View Y/N Yes
View Walk Street
Building
Lot Description Front Yard, Street Lighting, Sidewalks, Lawn, Landscaped
Story 1
Others
Special Listing Condition Standard
Read Less

The multiple listings information is provided by The MLSTM/CLAW from a copyrighted compilation of listings. The compilation of listings and each individual listing are ©2024 The MLSTM/CLAW. All Rights Reserved.
The information provided is for consumers' personal, non-commercial use and may not be used for any purpose other than to identify prospective properties consumers may be interested in purchasing. All properties are subject to prior sale or withdrawal. All information provided is deemed reliable but is not guaranteed accurate, and should be independently verified.
Bought with Re/Max Estate Properties
GET MORE INFORMATION




