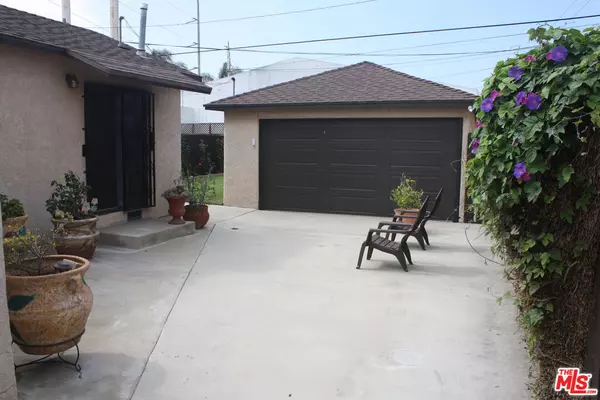For more information regarding the value of a property, please contact us for a free consultation.
5031 W 129th St Hawthorne, CA 90250
Want to know what your home might be worth? Contact us for a FREE valuation!

Our team is ready to help you sell your home for the highest possible price ASAP
Key Details
Sold Price $850,000
Property Type Single Family Home
Sub Type Single Family Residence
Listing Status Sold
Purchase Type For Sale
Square Footage 1,136 sqft
Price per Sqft $748
MLS Listing ID 23-276925
Sold Date 07/20/23
Style Traditional
Bedrooms 3
Full Baths 2
HOA Y/N No
Year Built 1951
Lot Size 5,043 Sqft
Acres 0.1158
Property Description
Introducing a Charming Home in the Coveted Wiseburn School District, complete with a 2-car detached garage! This residence presents an excellent educational opportunity for your family. Step inside this 3-bedroom, 2-bath home and experience a welcoming atmosphere filled with abundant natural light. The standout feature is the large master bedroom with a private en-suite bathroom, offering the potential for an ADU conversion. This versatile space can accommodate multigenerational living, generate rental income, or serve as a private retreat. Two additional bedrooms provide flexibility for family members or can be transformed into a home office, gym, or hobby room. The second bathroom ensures convenience and privacy for all. Outside, a generously-sized backyard invites endless possibilities for outdoor gatherings, gardening, or simply enjoying the California sunshine and creating lasting memories. Convenience is key, with easy access to amenities, shopping, dining, and nearby parks. Don't miss this incredible chance to own a home in the Wiseburn School District. Whether you're seeking a place to call your own or an investment with great potential, this residence offers it all. Envision the remarkable possibilities awaiting you in this extraordinary home!
Location
State CA
County Los Angeles
Area Holly Glen/Del Aire
Zoning LCR1YY
Rooms
Other Rooms None
Dining Room 0
Interior
Heating Central
Cooling None
Flooring Carpet, Linoleum, Vinyl Plank
Fireplaces Type None
Equipment Garbage Disposal
Laundry Room, Inside
Exterior
Parking Features Garage - 2 Car, Detached
Garage Spaces 2.0
Fence Block, Wood
Pool None
View Y/N No
View None
Roof Type Composition, Shingle
Building
Story 1
Foundation Raised
Structure Type Stucco
Others
Special Listing Condition Standard
Read Less

The multiple listings information is provided by The MLSTM/CLAW from a copyrighted compilation of listings. The compilation of listings and each individual listing are ©2024 The MLSTM/CLAW. All Rights Reserved.
The information provided is for consumers' personal, non-commercial use and may not be used for any purpose other than to identify prospective properties consumers may be interested in purchasing. All properties are subject to prior sale or withdrawal. All information provided is deemed reliable but is not guaranteed accurate, and should be independently verified.
Bought with CENTURY 21 CITRUS REALTY INC
GET MORE INFORMATION




