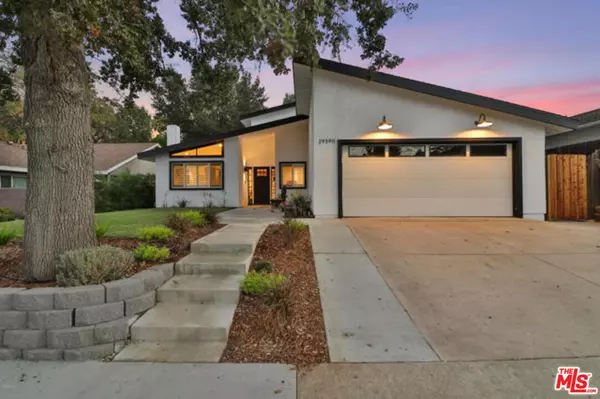For more information regarding the value of a property, please contact us for a free consultation.
29390 Quail Run Dr Agoura Hills, CA 91301
Want to know what your home might be worth? Contact us for a FREE valuation!

Our team is ready to help you sell your home for the highest possible price ASAP
Key Details
Sold Price $1,311,000
Property Type Single Family Home
Sub Type Single Family Residence
Listing Status Sold
Purchase Type For Sale
Square Footage 2,068 sqft
Price per Sqft $633
MLS Listing ID 22-228181
Sold Date 05/12/23
Bedrooms 4
Full Baths 2
Construction Status Updated/Remodeled
HOA Fees $31/ann
HOA Y/N Yes
Year Built 1969
Lot Size 5,954 Sqft
Acres 0.1367
Property Description
One of a kind architectural modern masterpiece, meticulously designed & ideally situated in the desirable Hillrise community of Agoura Hills. Newer custom kitchen features high-end cabinets, farmhouse sink, quartz countertops, designer tile backsplash, stainless appliances, built-in pantry, built-in bar, center island & dining area! Kitchen opens to secluded backyard sanctuary with spacious manicured grass & smart sprinkler system. Family room w/ large picture windows, vaulted ceilings that seamlessly connects to dining & kitchen! Primary bedroom features access to rear yard, roomy walk-in closet, private bathroom w/ dual sinks, walk in shower newer & complete with the most tasteful finishes! Additional two bedrooms complete the first floor. Second floor features high ceiling w/ beam, optional 4th bedroom w/ bonus room or office and optional 3rd bath w/rough plumbing! Designer hardwood floors throughout & custom wall paneling! Newer windows, doors, electrical, plumbing! Indoor laundry leads to direct access two car garage! In addition to its beauty, this home offers am incredible & rare opportunity! The house has an assumable loan with a shockingly low 2.81 interest rate!!!! Come see this one of a kind modern masterpiece before it's gone!!
Location
State CA
County Los Angeles
Area Agoura Hills
Zoning AHRPD70005U*
Rooms
Family Room 1
Other Rooms None
Dining Room 0
Interior
Heating Central
Cooling Central
Flooring Wood, Tile
Fireplaces Type None
Equipment Dishwasher, Dryer, Garbage Disposal, Hood Fan, Range/Oven, Refrigerator, Washer, Built-Ins, Freezer, Cable, Water Line to Refrigerator, Microwave
Laundry Laundry Area
Exterior
Parking Features Garage - 2 Car, Driveway
Garage Spaces 2.0
Fence Wood
Pool None
Waterfront Description None
View None
Building
Lot Description Back Yard, Curbs, Exterior Security Lights, Fenced Yard, Front Yard, Lawn
Story 2
Water Water District
Structure Type Stucco
Construction Status Updated/Remodeled
Schools
School District Las Virgenes School District
Others
Special Listing Condition Standard
Read Less

The multiple listings information is provided by The MLSTM/CLAW from a copyrighted compilation of listings. The compilation of listings and each individual listing are ©2024 The MLSTM/CLAW. All Rights Reserved.
The information provided is for consumers' personal, non-commercial use and may not be used for any purpose other than to identify prospective properties consumers may be interested in purchasing. All properties are subject to prior sale or withdrawal. All information provided is deemed reliable but is not guaranteed accurate, and should be independently verified.
Bought with Pinnacle Estate Properties, Inc.
GET MORE INFORMATION




