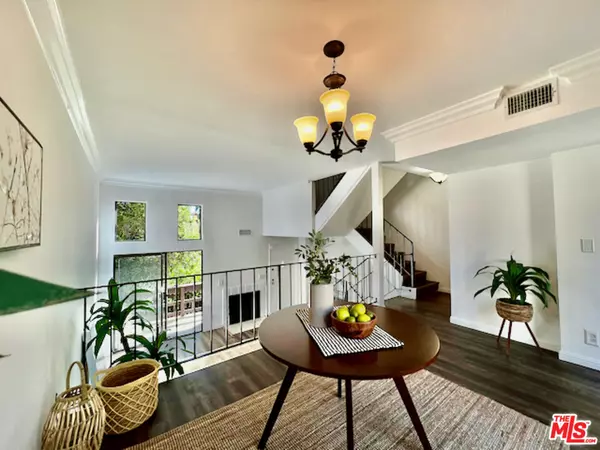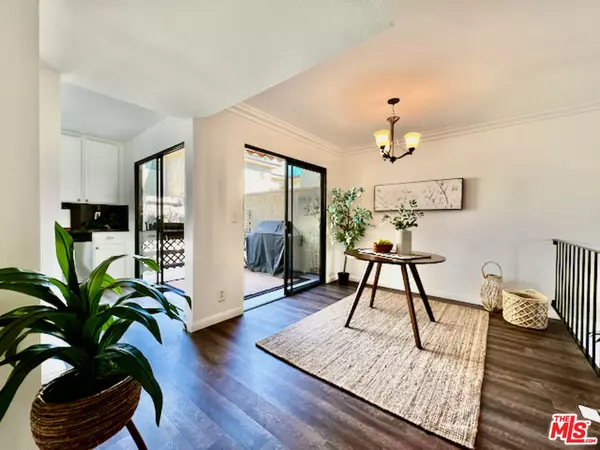For more information regarding the value of a property, please contact us for a free consultation.
9131 Burnet Ave #19 North Hills, CA 91343
Want to know what your home might be worth? Contact us for a FREE valuation!

Our team is ready to help you sell your home for the highest possible price ASAP
Key Details
Sold Price $537,813
Property Type Townhouse
Sub Type Townhouse
Listing Status Sold
Purchase Type For Sale
Square Footage 1,130 sqft
Price per Sqft $475
MLS Listing ID 23-240079
Sold Date 04/20/23
Bedrooms 2
Full Baths 2
Half Baths 1
Construction Status Updated/Remodeled
HOA Fees $415/mo
HOA Y/N Yes
Year Built 1980
Lot Size 1.519 Acres
Acres 1.5193
Property Description
This well-maintained 2 BR 2.5 BA townhome is bright, and airy, with a vaulted ceiling and upscale finishes throughout! The updated kitchen offers beautiful counters, stainless steel appliances, and LOTS of cabinet space! Perfect for entertaining, the center patio extends the already spacious kitchen and formal dining areas for a BBQ with friends. Step down to the lower living area offering a fireplace and a generous, front-facing balcony to view a lush private succulent garden. Upstairs, the primary bedroom has a large cedar-lined closet, an updated bathroom, and a balcony that brings in the morning as well as golden-hour sunshine! The second bedroom offers an updated bathroom as well as two VERY spacious closets. New flooring throughout, Nest Central AC/Heat, Washer/Dryer in the attached direct access 2 car garage. Lots and Lots of storage! Controlled access complex, gated community pool. Close proximity to shops, restaurants, and transportation.
Location
State CA
County Los Angeles
Area North Hills
Zoning LARD1.5
Rooms
Dining Room 1
Kitchen Counter Top, Pantry, Remodeled, Open to Family Room
Interior
Interior Features 2 Staircases, Open Floor Plan, Living Room Deck Attached, Living Room Balcony, High Ceilings (9 Feet+), Recessed Lighting, Storage Space, Two Story Ceilings, Sunken Living Room
Heating Central
Cooling Central
Flooring Vinyl Plank, Mixed
Fireplaces Number 1
Fireplaces Type Gas
Equipment Garbage Disposal, Freezer, Dryer, Dishwasher, Microwave, Washer, Ice Maker, Water Line to Refrigerator, Range/Oven, Refrigerator, Barbeque
Laundry In Unit, Laundry Area
Exterior
Parking Features Assigned, Garage - 2 Car, Direct Entrance
Garage Spaces 2.0
Pool Fenced, Community
Amenities Available Gated Community, Pool
View Y/N 1
View Tree Top
Building
Story 4
Water Public
Construction Status Updated/Remodeled
Others
Special Listing Condition Standard
Pets Allowed Call
Read Less

The multiple listings information is provided by The MLSTM/CLAW from a copyrighted compilation of listings. The compilation of listings and each individual listing are ©2024 The MLSTM/CLAW. All Rights Reserved.
The information provided is for consumers' personal, non-commercial use and may not be used for any purpose other than to identify prospective properties consumers may be interested in purchasing. All properties are subject to prior sale or withdrawal. All information provided is deemed reliable but is not guaranteed accurate, and should be independently verified.
Bought with Hythe Realty, Inc
GET MORE INFORMATION




