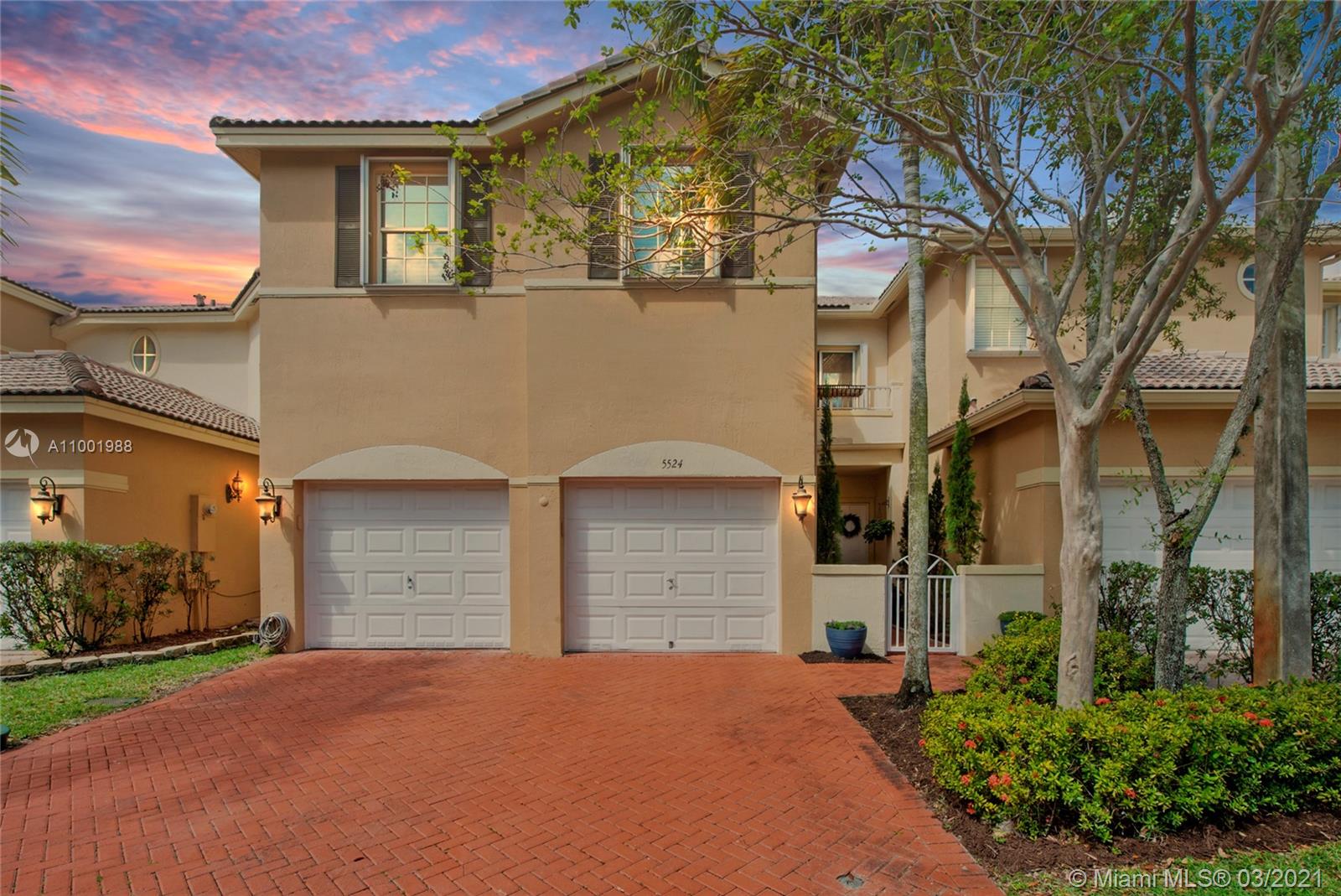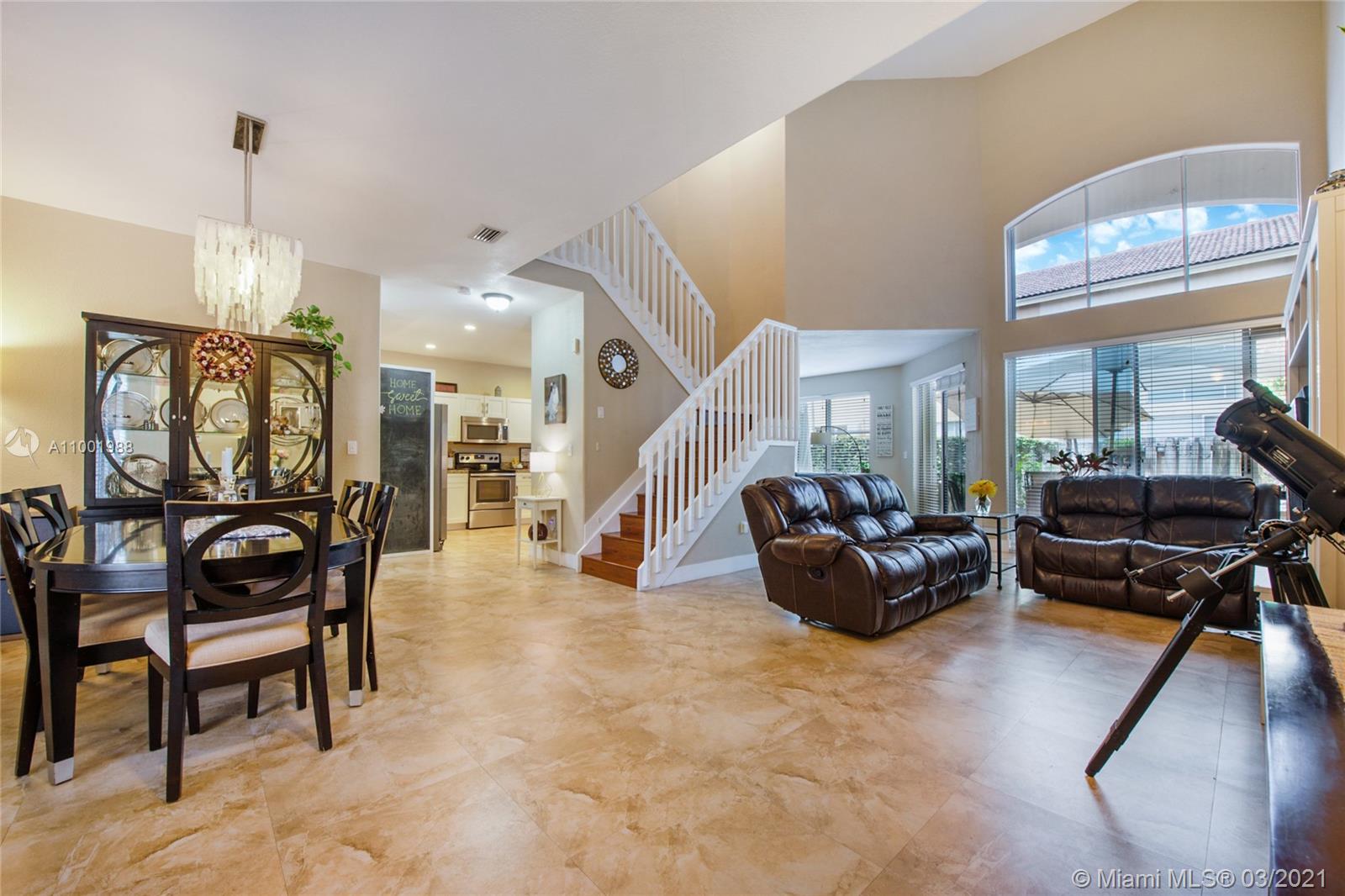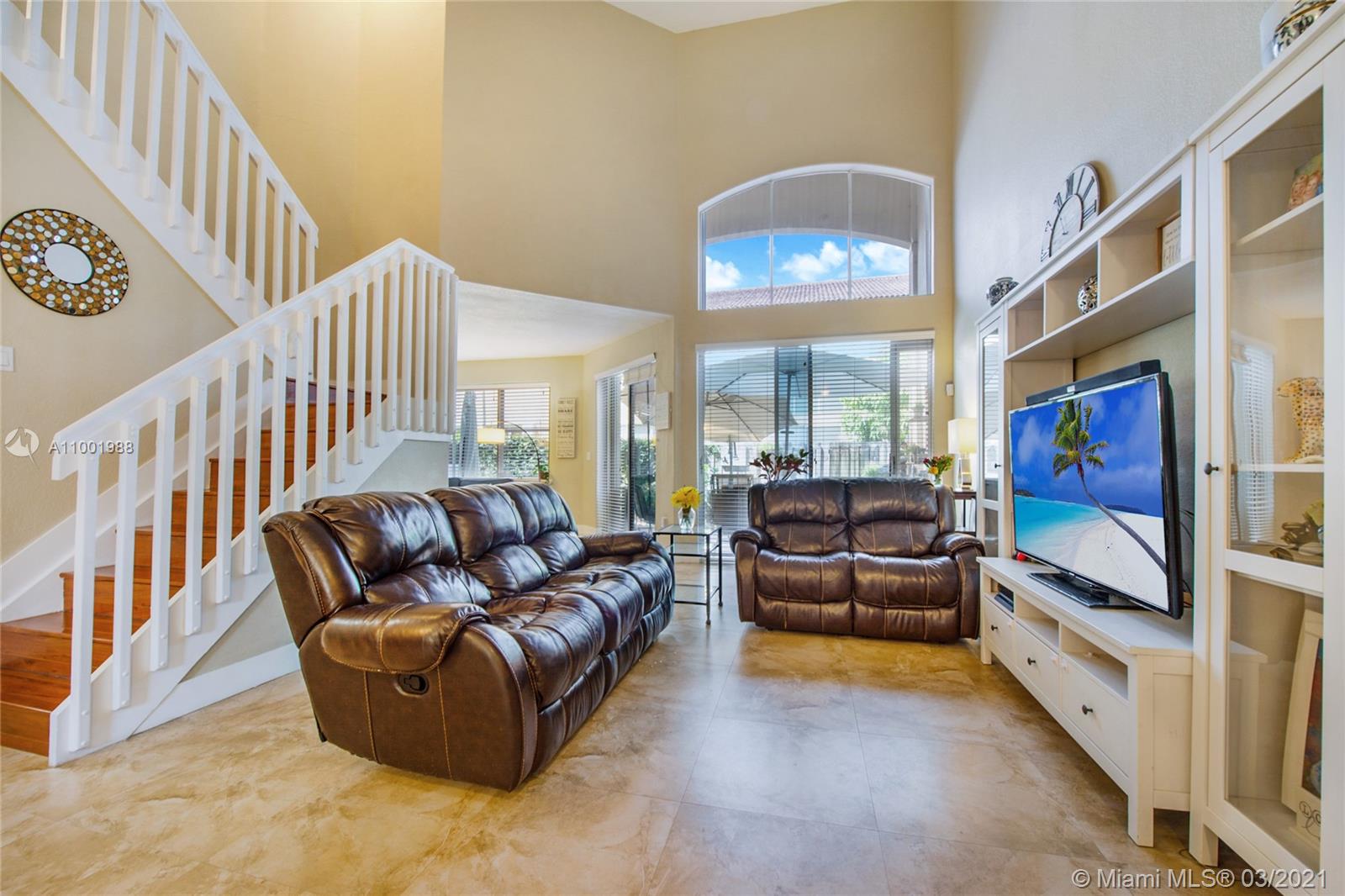For more information regarding the value of a property, please contact us for a free consultation.
5524 NW 112th Pl #5524 Doral, FL 33178
Want to know what your home might be worth? Contact us for a FREE valuation!

Our team is ready to help you sell your home for the highest possible price ASAP
Key Details
Sold Price $447,000
Property Type Townhouse
Sub Type Townhouse
Listing Status Sold
Purchase Type For Sale
Square Footage 2,276 sqft
Price per Sqft $196
Subdivision Doral Southeast Patio-Hom
MLS Listing ID A11001988
Sold Date 06/10/21
Bedrooms 4
Full Baths 2
Half Baths 1
Construction Status New Construction
HOA Fees $236/mo
HOA Y/N Yes
Year Built 2001
Annual Tax Amount $5,292
Tax Year 2020
Contingent 3rd Party Approval
Property Description
THIS IS THE ONE! Substantially remodeled; high ceilings; abundant natural light. Host dinner parties while chatting with guests in your remodeled kitchen. Enjoy a cocktail from the kitchen bar while the kids play in the secret cave under the stairs! Get cozy in the family room for movie night or gather in the spacious LR for the game. Water filtration system in kitchen. Hot water tank and AC only 5 years old. Jacuzzi tub in owner’s bathroom. Enjoy your morning coffee on the lush, landscaped back patio, complete with stone pavers and a hot tub. 4 comfortable BR upstairs with 2 full baths; guest bathroom downstairs. Located in the highly sought-after community of Las Cascadas, you're minutes from major highways, restaurants and shopping. Walk to A+ school EBT K-8, and Tails & Trails Park.
Location
State FL
County Miami-dade County
Community Doral Southeast Patio-Hom
Area 30
Direction TPK, exit NW 41 St., go east to NW 114, turn left. 826, exit NW 36 St., go west to NW 114, turn right. From NW 114, go 1 mile, Las Cascadas on right. Tell virtual guard you're touring 5524 NW 112 Place. Located toward back of community.
Interior
Interior Features Breakfast Bar, Bidet, Breakfast Area, Dining Area, Separate/Formal Dining Room, Dual Sinks, First Floor Entry, High Ceilings, Jetted Tub, Separate Shower, Upper Level Master, Bar, Walk-In Closet(s)
Heating Central, Electric
Cooling Central Air, Ceiling Fan(s), Electric
Flooring Tile, Wood
Window Features Blinds,Tinted Windows
Appliance Dryer, Dishwasher, Electric Range, Electric Water Heater, Disposal, Ice Maker, Microwave, Refrigerator, Water Softener Owned, Self Cleaning Oven, Water Purifier, Washer
Laundry Laundry Tub
Exterior
Exterior Feature Fence, Patio, Storm/Security Shutters
Parking Features Attached
Garage Spaces 2.0
Pool Association
Utilities Available Cable Available
Amenities Available Pool
View Garden
Porch Patio
Garage Yes
Building
Building Description Block, Exterior Lighting
Faces East
Story 2
Level or Stories Two
Structure Type Block
Construction Status New Construction
Schools
Elementary Schools Thomas; Eugenia
High Schools Ronald W. Reagan
Others
Pets Allowed Conditional, Yes
HOA Fee Include Amenities,Common Areas,Maintenance Grounds,Maintenance Structure,Pool(s),Reserve Fund,Roof,Security
Senior Community No
Tax ID 35-30-19-040-1320
Security Features Smoke Detector(s)
Acceptable Financing Cash, Conventional, VA Loan
Listing Terms Cash, Conventional, VA Loan
Financing VA
Pets Allowed Conditional, Yes
Read Less
Bought with United Realty Group Inc
GET MORE INFORMATION




