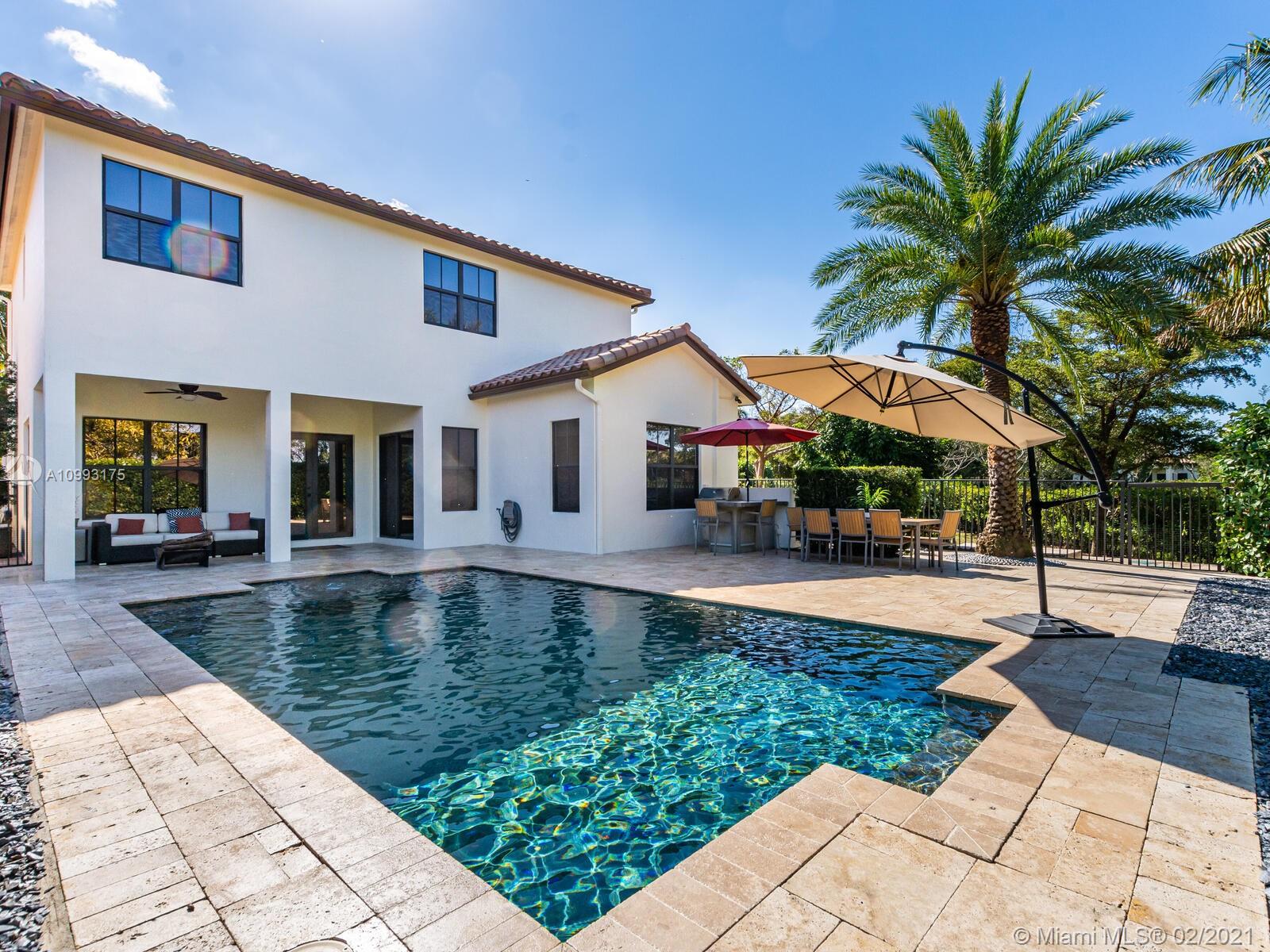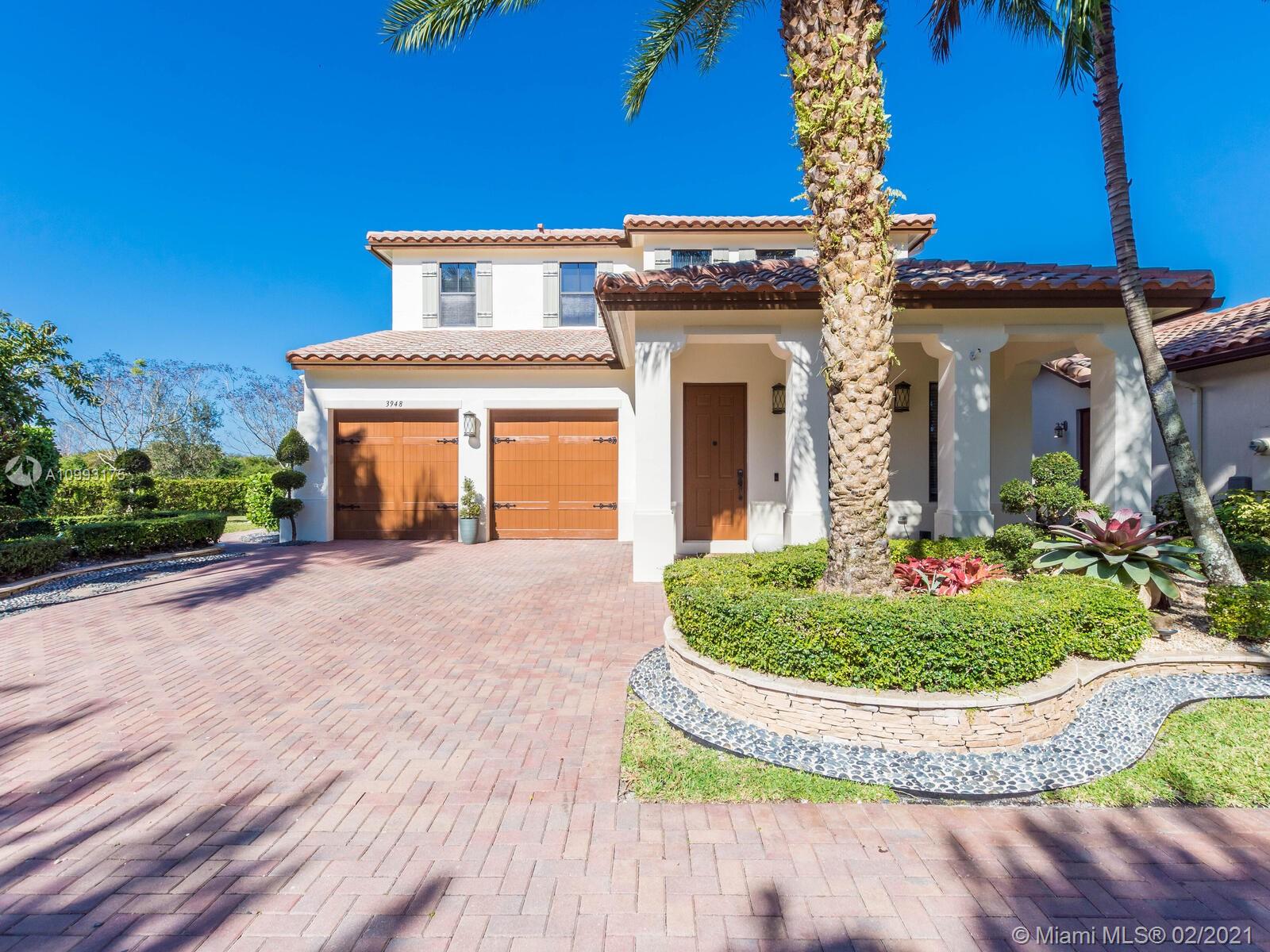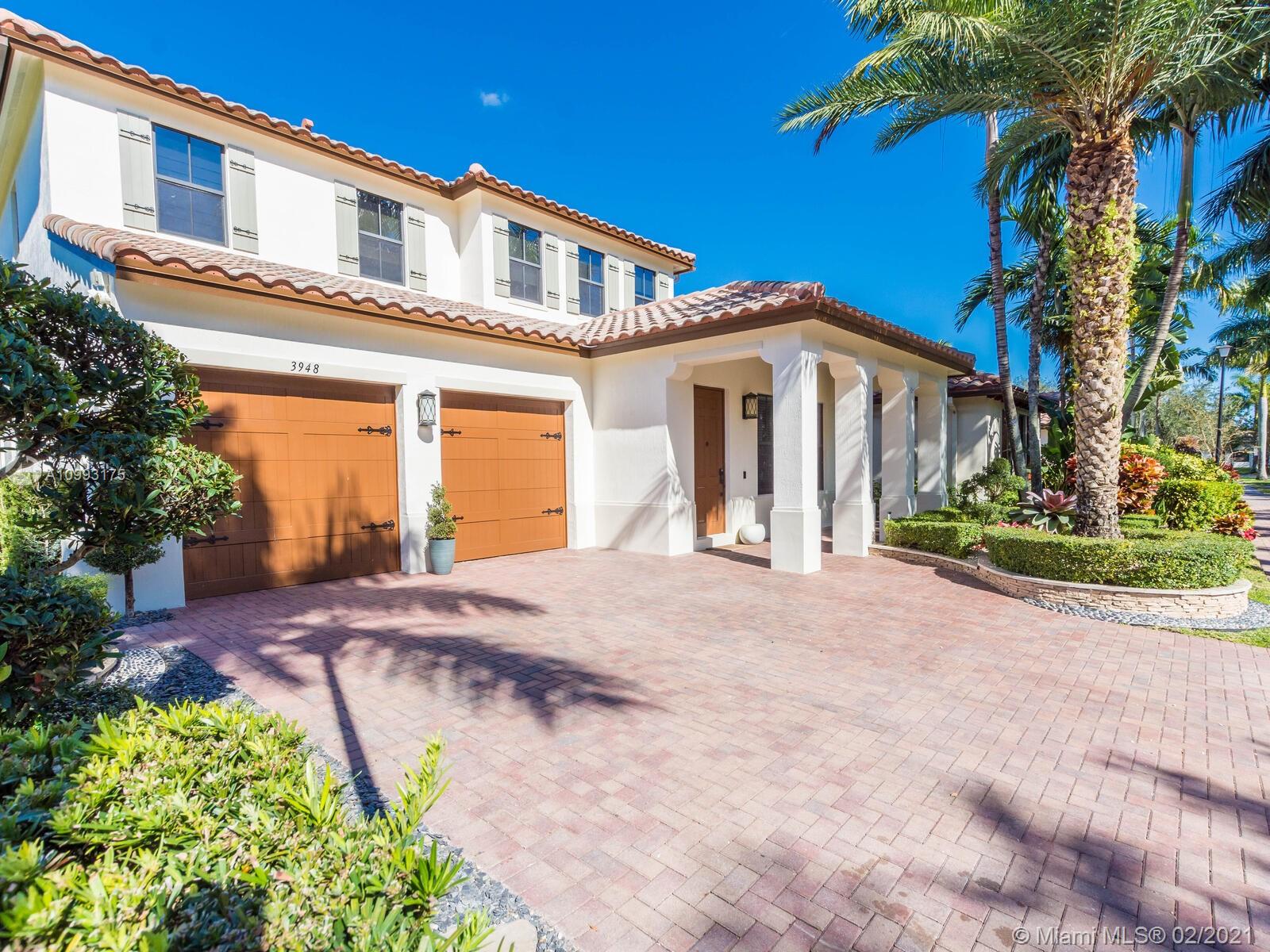For more information regarding the value of a property, please contact us for a free consultation.
3948 NW 85th Ave Cooper City, FL 33024
Want to know what your home might be worth? Contact us for a FREE valuation!

Our team is ready to help you sell your home for the highest possible price ASAP
Key Details
Sold Price $760,000
Property Type Single Family Home
Sub Type Single Family Residence
Listing Status Sold
Purchase Type For Sale
Square Footage 2,720 sqft
Price per Sqft $279
Subdivision Monterra Plat
MLS Listing ID A10993175
Sold Date 03/31/21
Style Detached,Two Story
Bedrooms 4
Full Baths 3
Construction Status Resale
HOA Fees $9/ann
HOA Y/N Yes
Year Built 2012
Annual Tax Amount $11,904
Tax Year 2020
Contingent 3rd Party Approval
Lot Size 5,983 Sqft
Property Description
Highly upgraded Montecito model with pool! This 4 bedroom and 3 bathroom home boasts an open floor plan with volume ceilings, Remodeled modern kitchen with beautiful wood cabinets, white quarts countertops, Wet bar and wine fridge. Spectacular backyard oasis with elevated aluminum fence for total privacy to enjoy an amazing pool with sundeck and upgrade river rock finishes while barbecuing on your outdoor island. Additional upgrades include full impact windows and doors. Upgraded stair rail, marble and wood floors throughout, closet systems in all bedrooms, garage MOTO flooring and cabinet storage. Private location with extra parking! Located in the highly desirable neighborhood of Monterra. A+ schools, close to all major highways and fort Lauderdale airport.
Location
State FL
County Broward County
Community Monterra Plat
Area 3200
Direction Enter through Pine Island gate b/w Sheridan and Stirling.
Interior
Interior Features Wet Bar, Bedroom on Main Level, Breakfast Area, Dining Area, Separate/Formal Dining Room, Entrance Foyer, Eat-in Kitchen, First Floor Entry, High Ceilings, Kitchen Island, Other, Pantry, Walk-In Closet(s), Loft
Heating Central
Cooling Central Air, Ceiling Fan(s)
Flooring Marble, Wood
Window Features Blinds,Impact Glass
Appliance Dryer, Dishwasher, Electric Range, Disposal, Microwave, Refrigerator, Washer
Exterior
Exterior Feature Barbecue, Security/High Impact Doors, Outdoor Grill
Parking Features Attached
Garage Spaces 2.0
Pool In Ground, Pool, Community
Community Features Clubhouse, Other, Pool
Utilities Available Cable Available
View Garden, Pool
Roof Type Spanish Tile
Garage Yes
Building
Lot Description Sprinkler System, < 1/4 Acre
Faces West
Story 2
Sewer Public Sewer
Water Public
Architectural Style Detached, Two Story
Level or Stories Two
Structure Type Block
Construction Status Resale
Schools
Elementary Schools Cooper City
Middle Schools Pioneer
High Schools Cooper City
Others
Pets Allowed Conditional, Yes
HOA Fee Include Common Areas,Maintenance Structure
Senior Community No
Tax ID 514104090080
Security Features Smoke Detector(s)
Acceptable Financing Cash, Conventional, FHA, VA Loan
Listing Terms Cash, Conventional, FHA, VA Loan
Financing Conventional
Pets Allowed Conditional, Yes
Read Less
Bought with ISRAM Realty & Management
GET MORE INFORMATION




