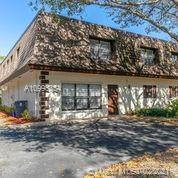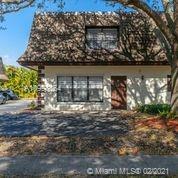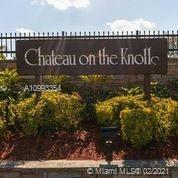For more information regarding the value of a property, please contact us for a free consultation.
9280 SW 61st Way #B Boca Raton, FL 33428
Want to know what your home might be worth? Contact us for a FREE valuation!

Our team is ready to help you sell your home for the highest possible price ASAP
Key Details
Sold Price $260,000
Property Type Townhouse
Sub Type Townhouse
Listing Status Sold
Purchase Type For Sale
Square Footage 1,782 sqft
Price per Sqft $145
Subdivision Chateau On The Knoll
MLS Listing ID A10993354
Sold Date 03/19/21
Style None
Bedrooms 3
Full Baths 2
Half Baths 1
Construction Status Resale
HOA Fees $225/mo
HOA Y/N Yes
Year Built 1980
Annual Tax Amount $3,398
Tax Year 2020
Contingent Pending Inspections
Property Description
Stunning OPEN FLOOR PLAN home in the heart of Boca Raton. 3 bedroom, 2.5 bath with updated kitchen, stainless steel appliances, updated bathrooms, and new carpet thought the upstairs. Washer and Dryer will be staying!! Master Bedroom with a over sized walk in closet. Pet friendly community with A+ rated schools. HOA includes basic cable, clubhouse, community pool, lawn care, painting and so much more. This home will not last, come see it while you can.
Location
State FL
County Palm Beach County
Community Chateau On The Knoll
Area 4780
Interior
Interior Features Breakfast Area, Eat-in Kitchen, First Floor Entry, Living/Dining Room, Pantry, Upper Level Master, Walk-In Closet(s)
Heating Central
Cooling Central Air
Flooring Carpet, Tile
Appliance Dryer, Dishwasher, Electric Range, Electric Water Heater, Disposal, Microwave, Refrigerator, Self Cleaning Oven, Washer
Exterior
Exterior Feature Patio
Pool Association
Utilities Available Cable Available
Amenities Available Clubhouse, Pool
View Garden
Porch Patio
Garage No
Building
Architectural Style None
Structure Type Block
Construction Status Resale
Others
Pets Allowed No Pet Restrictions, Yes
HOA Fee Include Common Areas,Cable TV,Insurance,Maintenance Grounds,Maintenance Structure,Parking,Pool(s),Recreation Facilities,Roof
Senior Community No
Tax ID 00424730230280282
Security Features Fire Sprinkler System
Acceptable Financing Cash, Conventional, FHA, VA Loan
Listing Terms Cash, Conventional, FHA, VA Loan
Financing FHA
Special Listing Condition Listed As-Is
Pets Allowed No Pet Restrictions, Yes
Read Less
Bought with Mizner Grande Realty LLC
GET MORE INFORMATION




