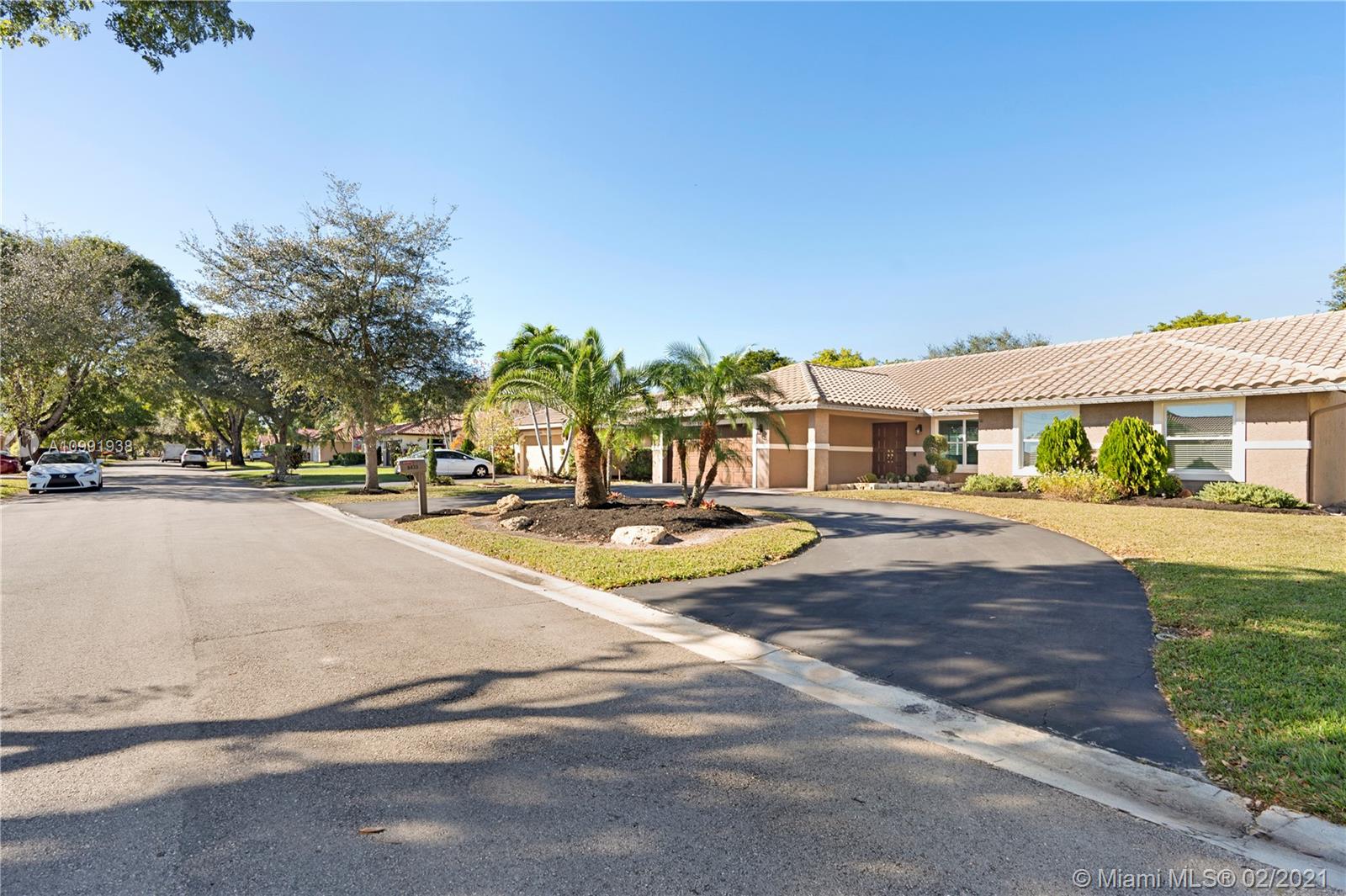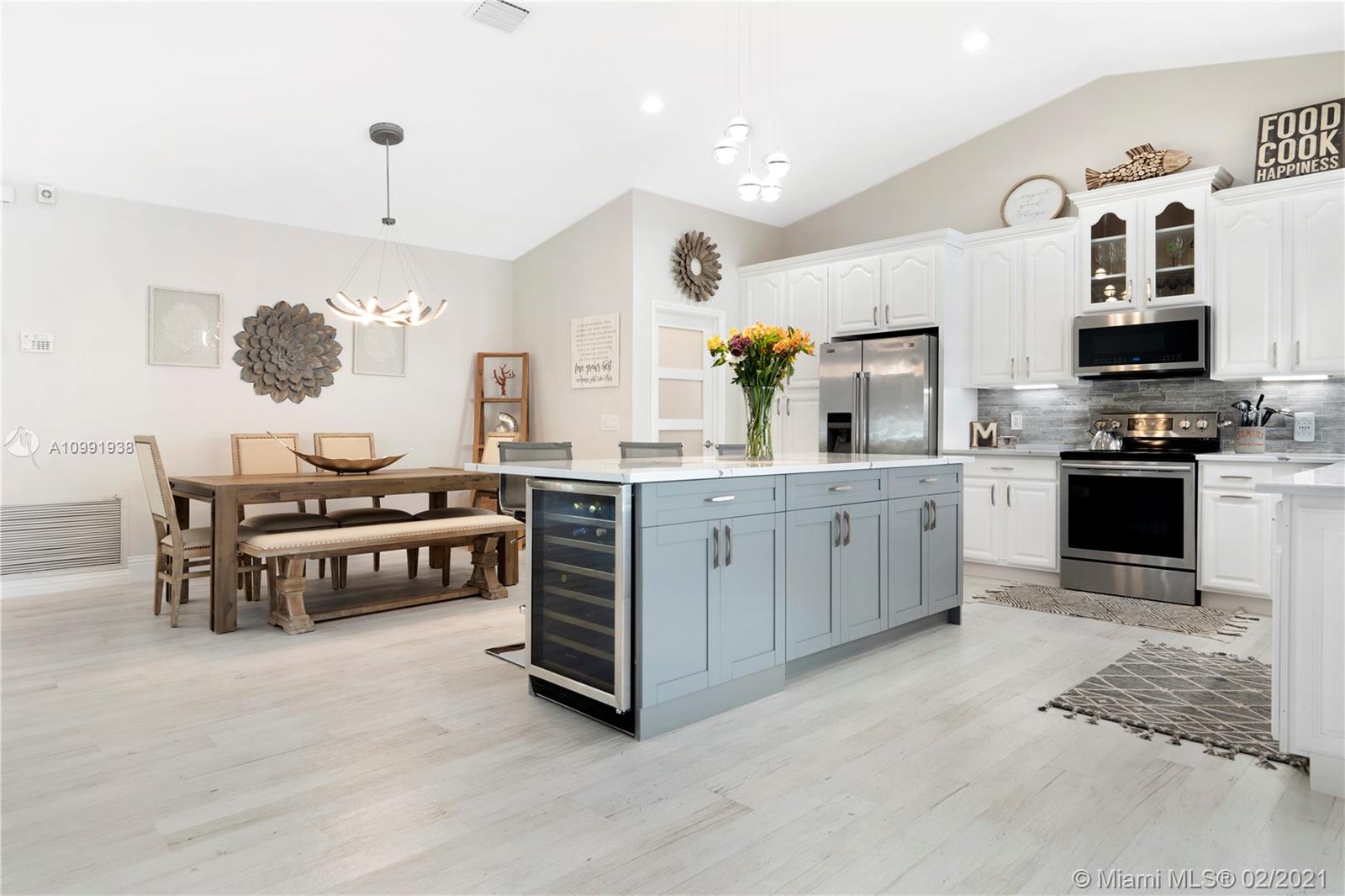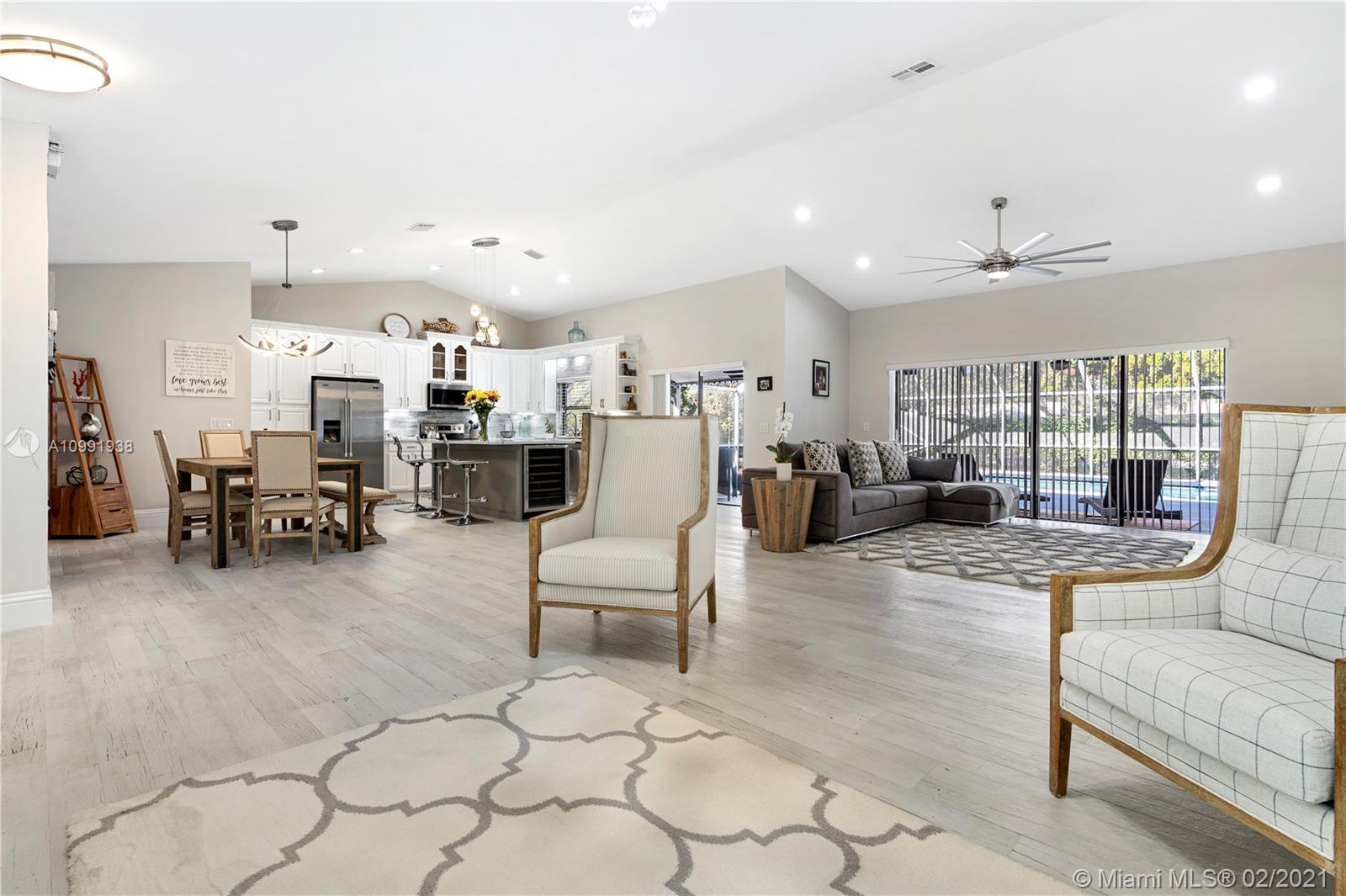For more information regarding the value of a property, please contact us for a free consultation.
8433 NW 47th Dr Coral Springs, FL 33067
Want to know what your home might be worth? Contact us for a FREE valuation!

Our team is ready to help you sell your home for the highest possible price ASAP
Key Details
Sold Price $586,000
Property Type Single Family Home
Sub Type Single Family Residence
Listing Status Sold
Purchase Type For Sale
Square Footage 2,186 sqft
Price per Sqft $268
Subdivision Pine Ridge Amended
MLS Listing ID A10991938
Sold Date 03/15/21
Style Detached,One Story
Bedrooms 4
Full Baths 2
Half Baths 1
Construction Status Resale
HOA Fees $29
HOA Y/N Yes
Year Built 1988
Annual Tax Amount $5,615
Tax Year 2020
Contingent No Contingencies
Lot Size 10,521 Sqft
Property Description
Resting on a quiet tree-lined street in Pine Ridge, this Southern exposed 4 bedroom 2.5 bathroom home was gut renovated from top to bottom. Home features Quartz countertops with large island perfect for entertaining; Samsung appliances including Washer & Dryer; 48 bottle wine cooler; porcelain tiles and LED lighting throughout. Additional flooring upgrades include large baseboards. Touch LED vanity mirror in second bathroom. Open, modern floor-plan accentuated by high ceilings plus large ceiling fans. Home also features a large pool deck and pool with multi-color LED lighting. 5-ton Trane AC unit less than 5 years old and brand new pool pump and equipment. This home is move-in ready!
Location
State FL
County Broward County
Community Pine Ridge Amended
Area 3621
Interior
Interior Features Bedroom on Main Level, Dining Area, Separate/Formal Dining Room, Entrance Foyer, Eat-in Kitchen, First Floor Entry, Living/Dining Room, Main Level Master, Vaulted Ceiling(s), Walk-In Closet(s)
Heating Central, Electric
Cooling Central Air, Ceiling Fan(s), Electric
Flooring Tile
Window Features Blinds,Impact Glass
Appliance Dryer, Dishwasher, Electric Range, Electric Water Heater, Disposal, Microwave, Refrigerator, Washer
Exterior
Exterior Feature Fence, Lighting, Patio
Parking Features Attached
Garage Spaces 2.0
Pool In Ground, Pool
Community Features Home Owners Association
Utilities Available Cable Available
View Pool
Roof Type Spanish Tile
Porch Patio
Garage Yes
Building
Lot Description 1/4 to 1/2 Acre Lot, Sprinkler System
Faces South
Story 1
Sewer Public Sewer
Water Public
Architectural Style Detached, One Story
Structure Type Brick,Block
Construction Status Resale
Others
Pets Allowed No Pet Restrictions, Yes
Senior Community No
Tax ID 484110060090
Acceptable Financing Cash, Conventional
Listing Terms Cash, Conventional
Financing Conventional
Special Listing Condition Listed As-Is
Pets Allowed No Pet Restrictions, Yes
Read Less
Bought with Campbell & Rosemurgy Real Est
GET MORE INFORMATION




