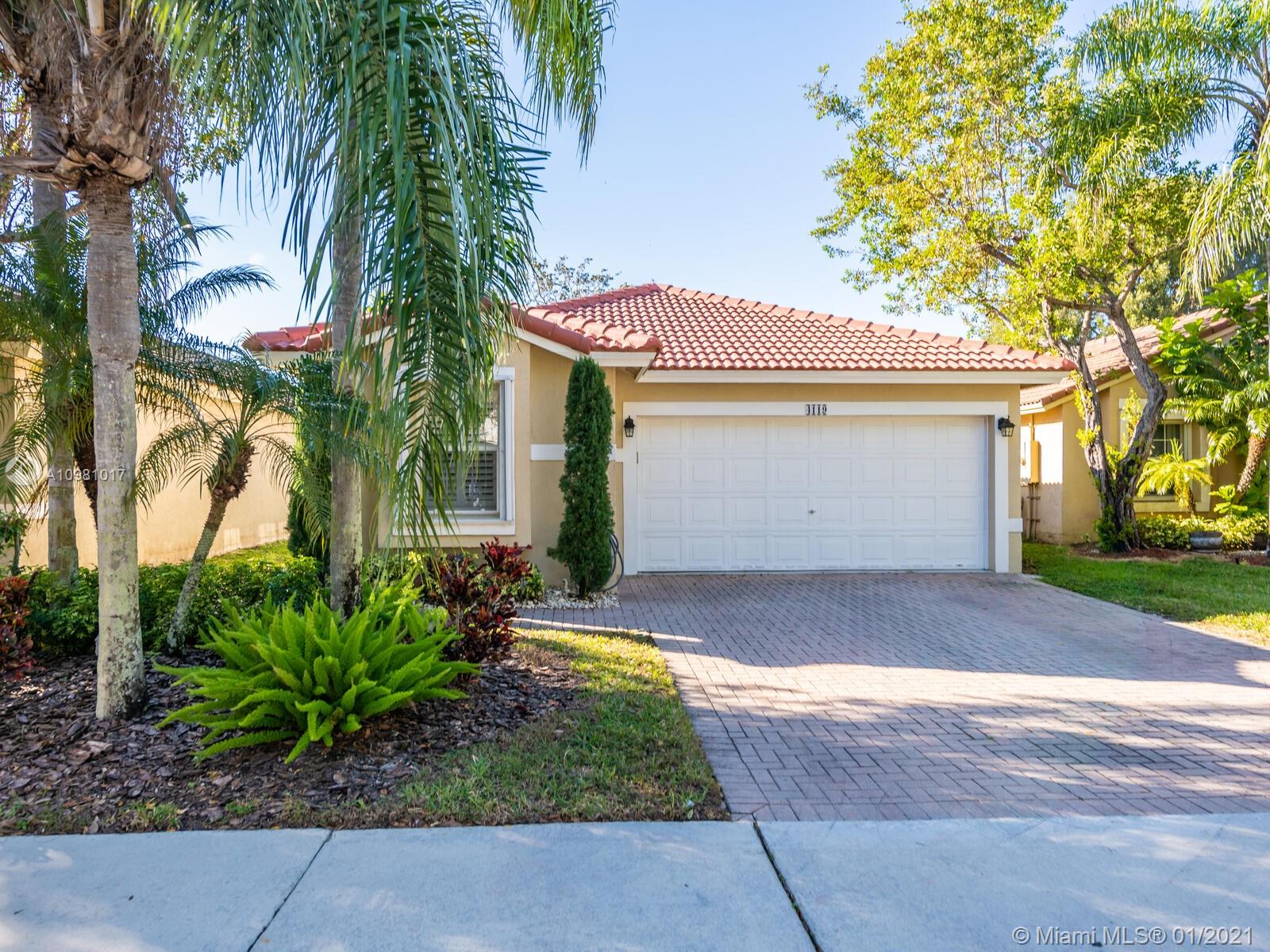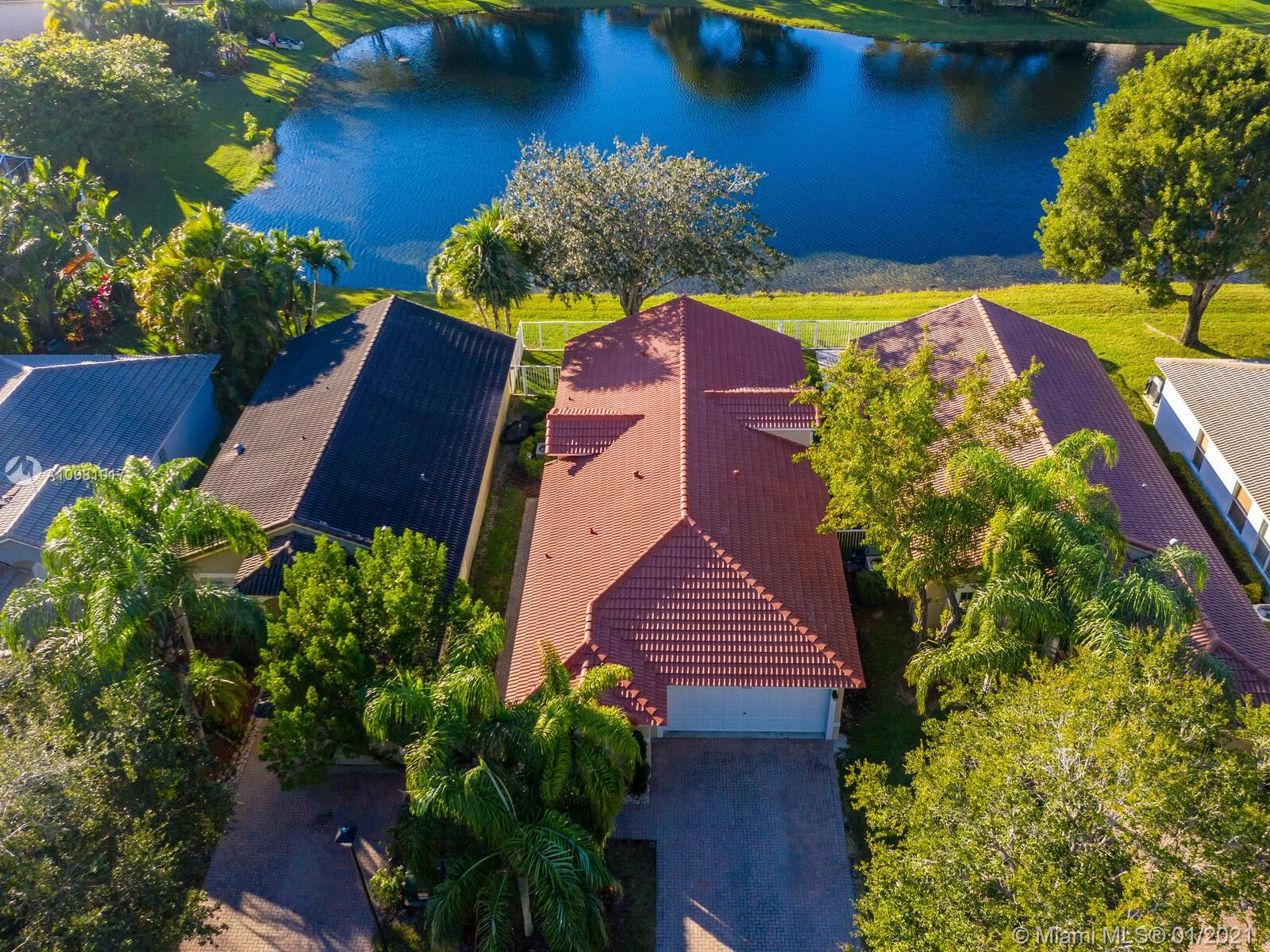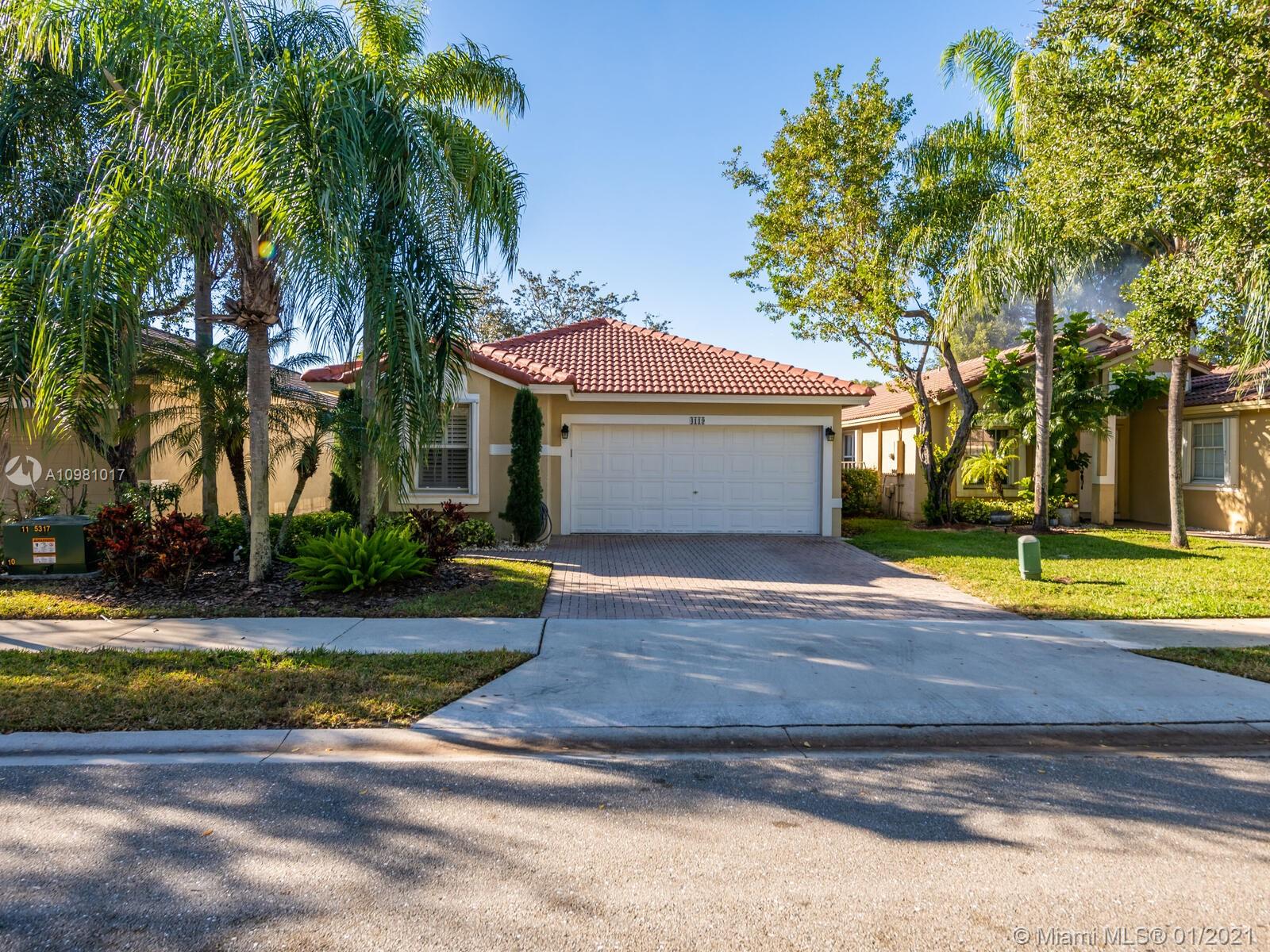For more information regarding the value of a property, please contact us for a free consultation.
4119 Sapphire Bnd Weston, FL 33331
Want to know what your home might be worth? Contact us for a FREE valuation!

Our team is ready to help you sell your home for the highest possible price ASAP
Key Details
Sold Price $510,000
Property Type Single Family Home
Sub Type Single Family Residence
Listing Status Sold
Purchase Type For Sale
Square Footage 1,615 sqft
Price per Sqft $315
Subdivision Sapphire Shores-Sapphire
MLS Listing ID A10981017
Sold Date 02/16/21
Style Detached,One Story
Bedrooms 3
Full Baths 2
Construction Status Resale
HOA Fees $340/mo
HOA Y/N Yes
Year Built 1998
Annual Tax Amount $6,765
Tax Year 2020
Contingent Pending Inspections
Lot Size 5,412 Sqft
Property Description
Gorgeous lakefront, completely renovated, 3/2, 1 story home w/2 car garage*Newly painted exterior w/fenced in backyard*accordion hurricane shutters*BRAND NEW ROOF (12/2020) w/10 year transferable warranty to buyer*Updated chef's kitchen w/granite countertops & marble backsplash, SS Kitchenaid appliances, custom cabinetry, double wall oven & built-in wine cooler*Travertine flooring in LA & hardwood flooring in bedrooms*Both bathrooms boast marble floors & frameless glass enclosed showers*jacuzzi tub in master*Plantation shutters in LA & bedrooms*Custom built-in closets*Smooth ceilings thru-out*tankless water heater*built-in attic flooring above garage w/ladder access - great for storage*Miami-Dade hurricane approved garage door*Close to A+ schools*Fully maintained neighborhood*Move-in ready
Location
State FL
County Broward County
Community Sapphire Shores-Sapphire
Area 3890
Direction Weston Road to Emerald Estates Dr to gate. After gate, stay on Emerald Estates Dr. At the 2nd 4 way stop, turn right onto Sapphire Way, first left onto Sapphire Terrace then rt onto Sapphire Street, left on Sapphire Bend. House is 3rd on left.
Interior
Interior Features Breakfast Bar, Bedroom on Main Level, Closet Cabinetry, Dining Area, Separate/Formal Dining Room, First Floor Entry, Garden Tub/Roman Tub, High Ceilings, Pantry, Split Bedrooms, Walk-In Closet(s)
Heating Central, Electric
Cooling Central Air, Electric
Flooring Marble, Wood
Window Features Plantation Shutters
Appliance Built-In Oven, Dryer, Dishwasher, Electric Range, Disposal, Ice Maker, Microwave, Refrigerator, Self Cleaning Oven, Washer
Laundry Laundry Tub
Exterior
Exterior Feature Fence, Storm/Security Shutters
Garage Spaces 2.0
Pool None, Community
Community Features Clubhouse, Maintained Community, Pool
Utilities Available Cable Available
Waterfront Description Lake Front,Waterfront
View Y/N Yes
View Lake
Roof Type Spanish Tile
Garage Yes
Building
Lot Description Sprinklers Automatic, < 1/4 Acre
Faces South
Story 1
Sewer Public Sewer
Water Public
Architectural Style Detached, One Story
Structure Type Block
Construction Status Resale
Schools
Elementary Schools Everglades
Middle Schools Falcon Cove
High Schools Cypress Bay
Others
Pets Allowed Dogs OK, Yes
HOA Fee Include Common Areas,Maintenance Structure,Recreation Facilities,Security
Senior Community No
Tax ID 504029070910
Security Features Security System Owned
Acceptable Financing Cash, Conventional, FHA, VA Loan
Listing Terms Cash, Conventional, FHA, VA Loan
Financing Conventional
Special Listing Condition Listed As-Is
Pets Allowed Dogs OK, Yes
Read Less
Bought with Lifestyles Luxury Living
GET MORE INFORMATION




