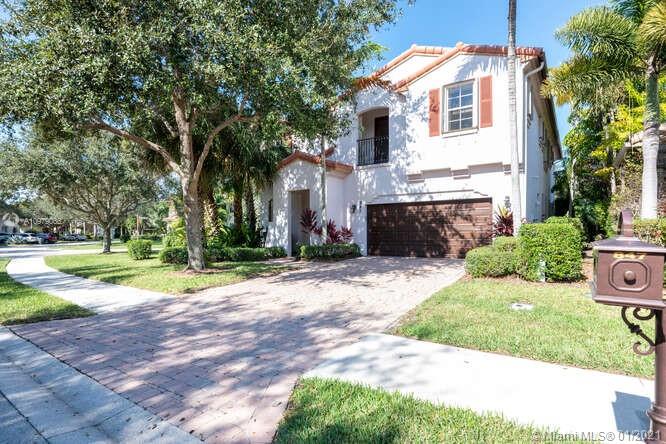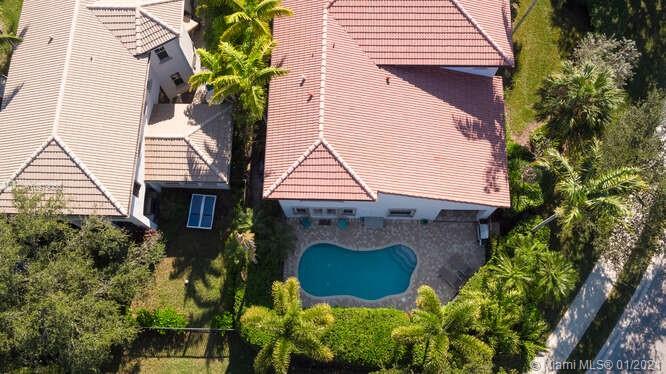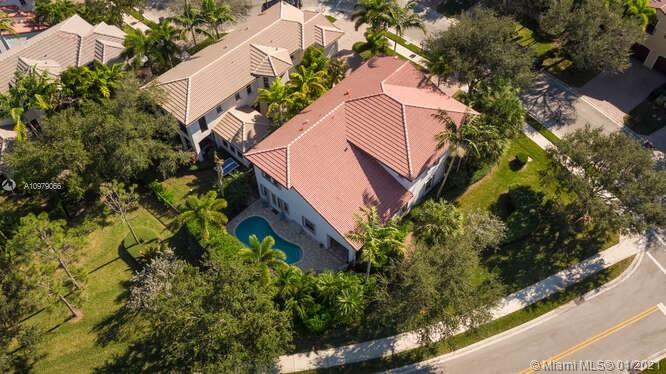For more information regarding the value of a property, please contact us for a free consultation.
847 Madison Ct Palm Beach Gardens, FL 33410
Want to know what your home might be worth? Contact us for a FREE valuation!

Our team is ready to help you sell your home for the highest possible price ASAP
Key Details
Sold Price $703,500
Property Type Single Family Home
Sub Type Single Family Residence
Listing Status Sold
Purchase Type For Sale
Square Footage 2,756 sqft
Price per Sqft $255
Subdivision Evergrene Pcd 8
MLS Listing ID A10979066
Sold Date 02/25/21
Style Two Story
Bedrooms 4
Full Baths 3
Half Baths 1
Construction Status Resale
HOA Fees $483/mo
HOA Y/N Yes
Year Built 2005
Annual Tax Amount $8,792
Tax Year 2020
Contingent Backup Contract/Call LA
Lot Size 7,841 Sqft
Property Description
Cypress Model on XL Lot on Cul De Sac! Fabulous Floor Plan, 4
Bedroom/ 3.5 Baths with formal Living/Dining and Separate family Rm
Off the Kitchen. MasterBedroom Downstairs. Upstairs Features 3
Bedrooms and a Sitting Room/ Office/ Play Area.Accordion Hurricane
Shutters. 2 NewerAC Units, New Water Heater. This
Lot is Located Right Net to Extra Large Green Space. One of the Most
Private Lots in All of Evergrene! FENCED AREA CAN BE EXTENDED to
Include LargerBackyard and Side Yard.
Location
State FL
County Palm Beach County
Community Evergrene Pcd 8
Area 5320
Direction Donald Ross Rd. East of Military. Entrance Gate is located on Donald Ross Rd.
Interior
Interior Features Breakfast Bar, Bedroom on Main Level, Breakfast Area, First Floor Entry, High Ceilings, Kitchen/Dining Combo, Living/Dining Room, Main Level Master, Pantry, Attic
Heating Central
Cooling Central Air, Ceiling Fan(s)
Flooring Carpet, Ceramic Tile, Wood
Furnishings Unfurnished
Appliance Dryer, Dishwasher, Disposal, Gas Range, Microwave, Refrigerator, Washer
Exterior
Exterior Feature Fence, Porch, Storm/Security Shutters
Parking Features Attached
Garage Spaces 2.0
Pool Free Form, Heated, In Ground, Other, Pool, Community
Community Features Clubhouse, Fitness, Gated, Park, Pool, Sidewalks
View Pool
Roof Type Barrel,Concrete
Porch Open, Porch
Garage Yes
Building
Lot Description Sprinklers Automatic, < 1/4 Acre
Faces North
Story 2
Sewer Public Sewer
Water Public
Architectural Style Two Story
Level or Stories Two
Structure Type Block
Construction Status Resale
Schools
Elementary Schools Marsh Pointe Elementary
Others
Pets Allowed No Pet Restrictions, Yes
HOA Fee Include Common Areas,Cable TV,Maintenance Grounds,Maintenance Structure,Recreation Facilities
Senior Community No
Tax ID 52424125110000050
Security Features Gated Community
Acceptable Financing Cash, Conventional, FHA, VA Loan
Listing Terms Cash, Conventional, FHA, VA Loan
Financing Cash
Special Listing Condition Listed As-Is
Pets Allowed No Pet Restrictions, Yes
Read Less
Bought with Lighthouse Realty Group, Inc
GET MORE INFORMATION




