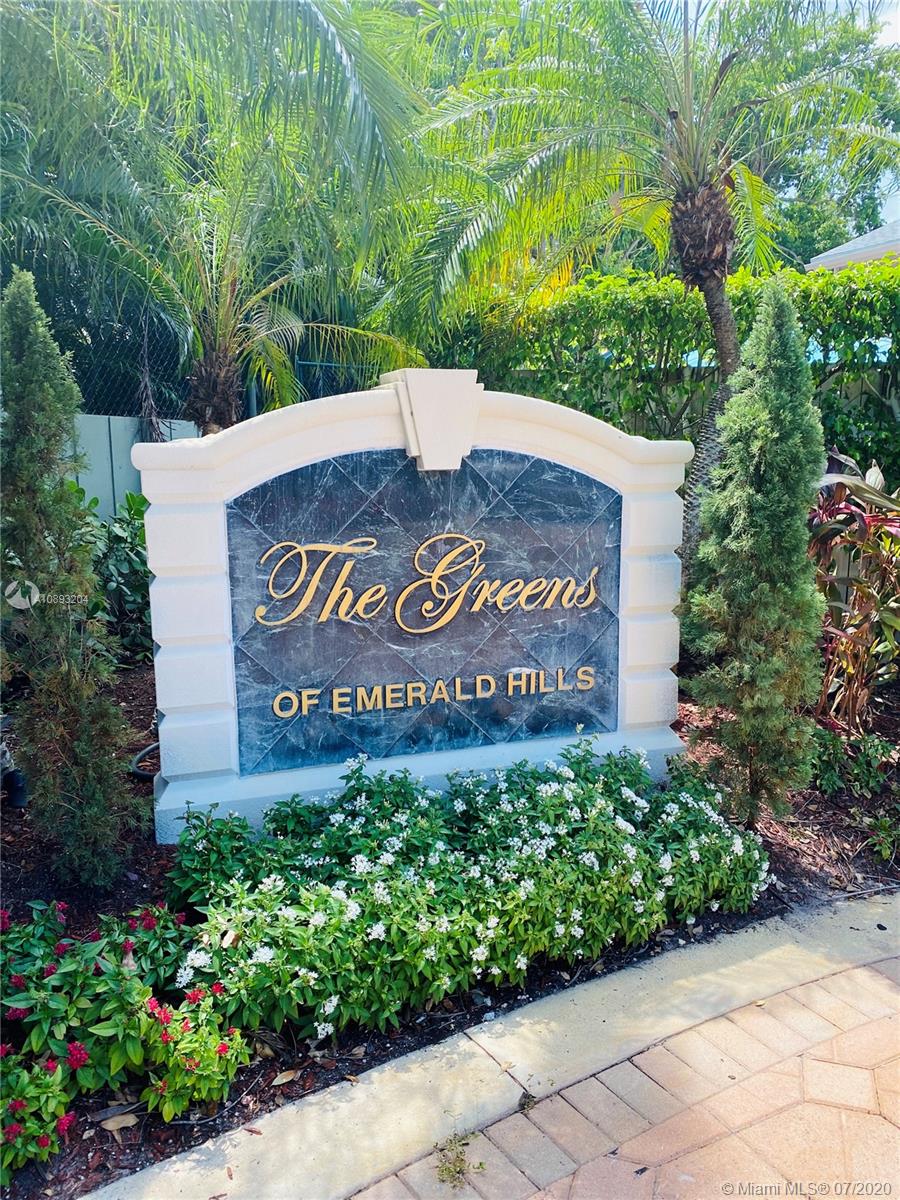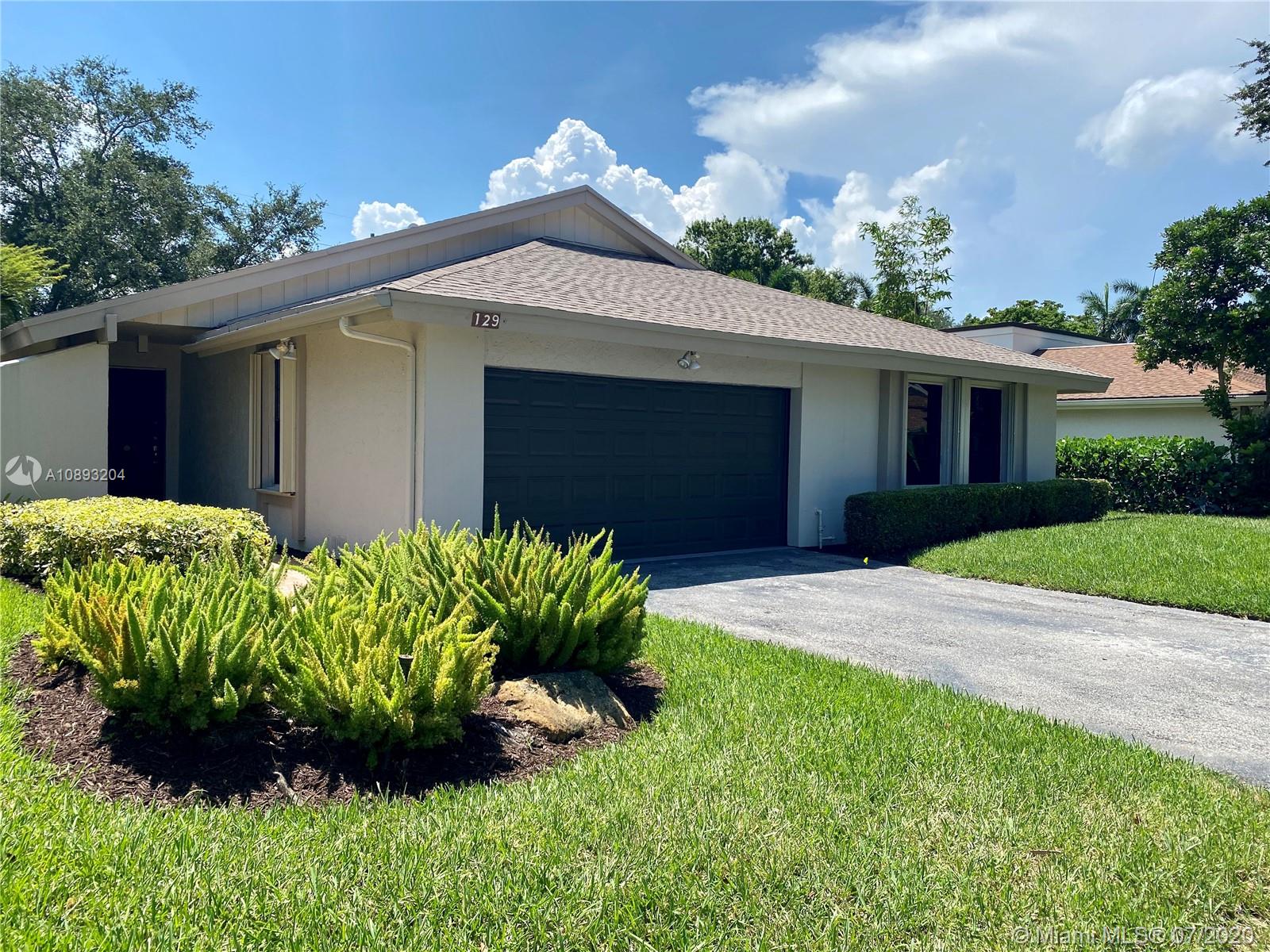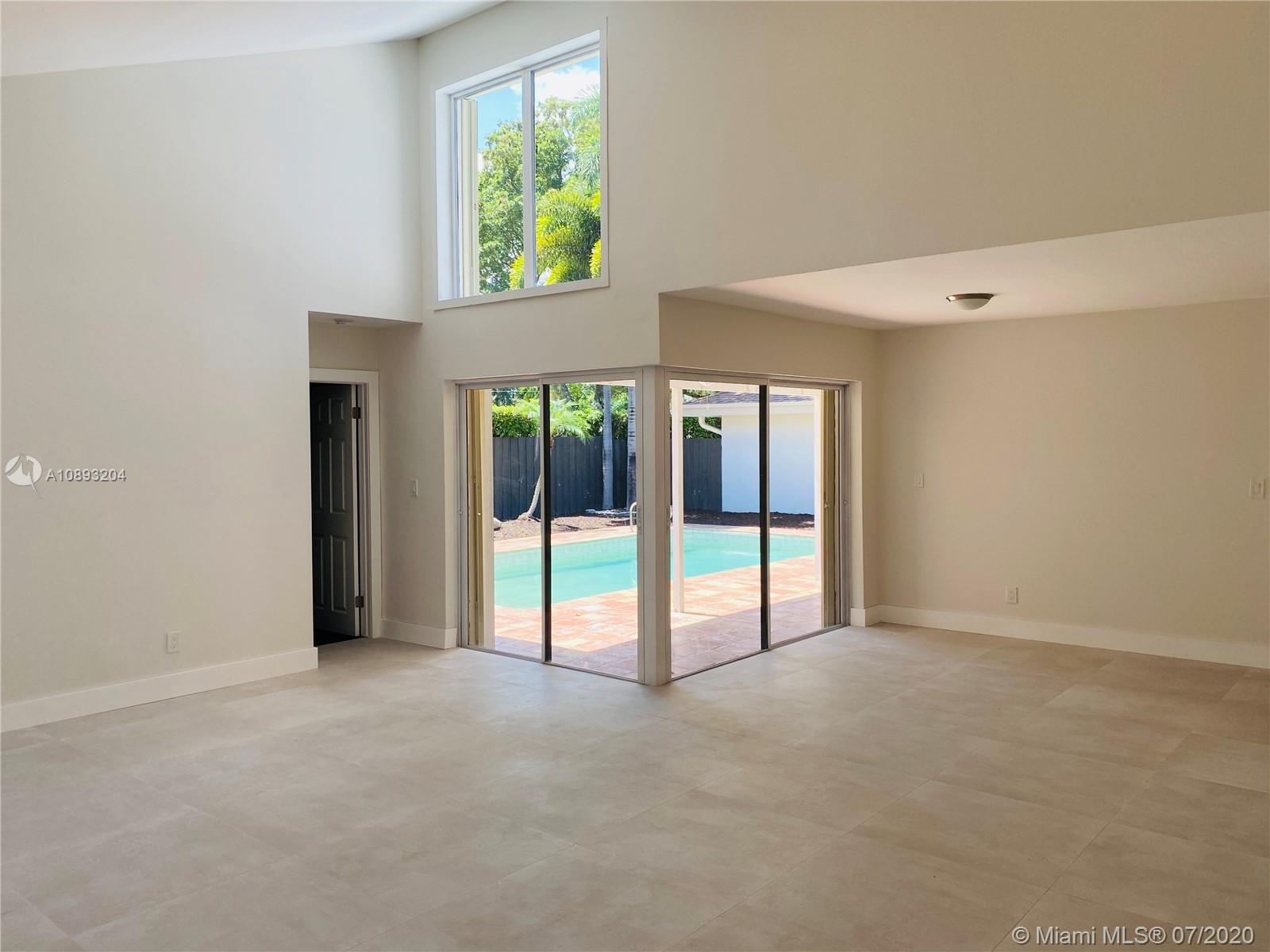For more information regarding the value of a property, please contact us for a free consultation.
129 Laurel Rd Hollywood, FL 33021
Want to know what your home might be worth? Contact us for a FREE valuation!

Our team is ready to help you sell your home for the highest possible price ASAP
Key Details
Sold Price $415,000
Property Type Single Family Home
Sub Type Single Family Residence
Listing Status Sold
Purchase Type For Sale
Square Footage 1,695 sqft
Price per Sqft $244
Subdivision Greens Of Emerald Hills P
MLS Listing ID A10893204
Sold Date 09/23/20
Style Detached,Patio Home,One Story
Bedrooms 3
Full Baths 2
Half Baths 1
Construction Status New Construction
HOA Fees $469/mo
HOA Y/N Yes
Year Built 1979
Annual Tax Amount $6,996
Tax Year 2019
Contingent Pending Inspections
Property Description
UPDATED, MOVE IN CONDITION 3 BEDROOM 2.5 BATHROOM HOME WITH A POOL AND 2 CAR GARAGE IN THE GATED COMMUNITY OF THE GREENS OF EMERALD HILLS. THIS HOME FEATURES UPDATED KITCHEN WITH QUARTZ COUNTER TOPS AND NEW STAINLESS STEEL APPLIANCES. 30X30 PORCELAIN FLOORING IN MAIN LIVING AREA AND LAMINATE FLOORING IN BEDROOMS. UPDATED BATHS. NEUTRAL FRESH PAINT. NEW ROOF. NEW 4 TON AC UNIT. PROPERTY IS CENTRALLY LOCATED. CLOSE TO SHOPS, MAJOR HIGHWAYS AND HOUSES OF WORSHIP.
Location
State FL
County Broward County
Community Greens Of Emerald Hills P
Area 3070
Direction SHERIDAN ST TO NORTH 46 AVE. NORTH TO ST ANDREWS RD. LEFT ALL THE WAY TO GUEST ENTRANCE.
Interior
Interior Features Bedroom on Main Level, Breakfast Area, First Floor Entry, Living/Dining Room, Main Level Master, Pantry, Vaulted Ceiling(s), Walk-In Closet(s)
Heating Central, Electric
Cooling Central Air, Electric
Flooring Ceramic Tile, Wood
Appliance Dishwasher, Electric Range, Disposal, Ice Maker, Microwave, Refrigerator
Laundry Washer Hookup, Dryer Hookup, In Garage, Laundry Tub
Exterior
Exterior Feature Fence, Patio
Garage Spaces 2.0
Pool In Ground, Pool
Community Features Gated, Street Lights
Utilities Available Cable Available, Underground Utilities
View Pool
Roof Type Shingle
Porch Patio
Garage Yes
Building
Lot Description < 1/4 Acre
Faces East
Story 1
Sewer Public Sewer
Water Public
Architectural Style Detached, Patio Home, One Story
Structure Type Block
Construction Status New Construction
Schools
Elementary Schools Stirling
Middle Schools Attucks
High Schools Hollywood Hl High
Others
Pets Allowed Size Limit, Yes
HOA Fee Include Common Areas,Insurance,Maintenance Grounds,Maintenance Structure
Senior Community No
Tax ID 514206BG0400
Security Features Security Gate,Gated Community,Smoke Detector(s)
Acceptable Financing Cash, Conventional
Listing Terms Cash, Conventional
Financing Seller Financing
Pets Allowed Size Limit, Yes
Read Less
Bought with Terrabella Realty
GET MORE INFORMATION




