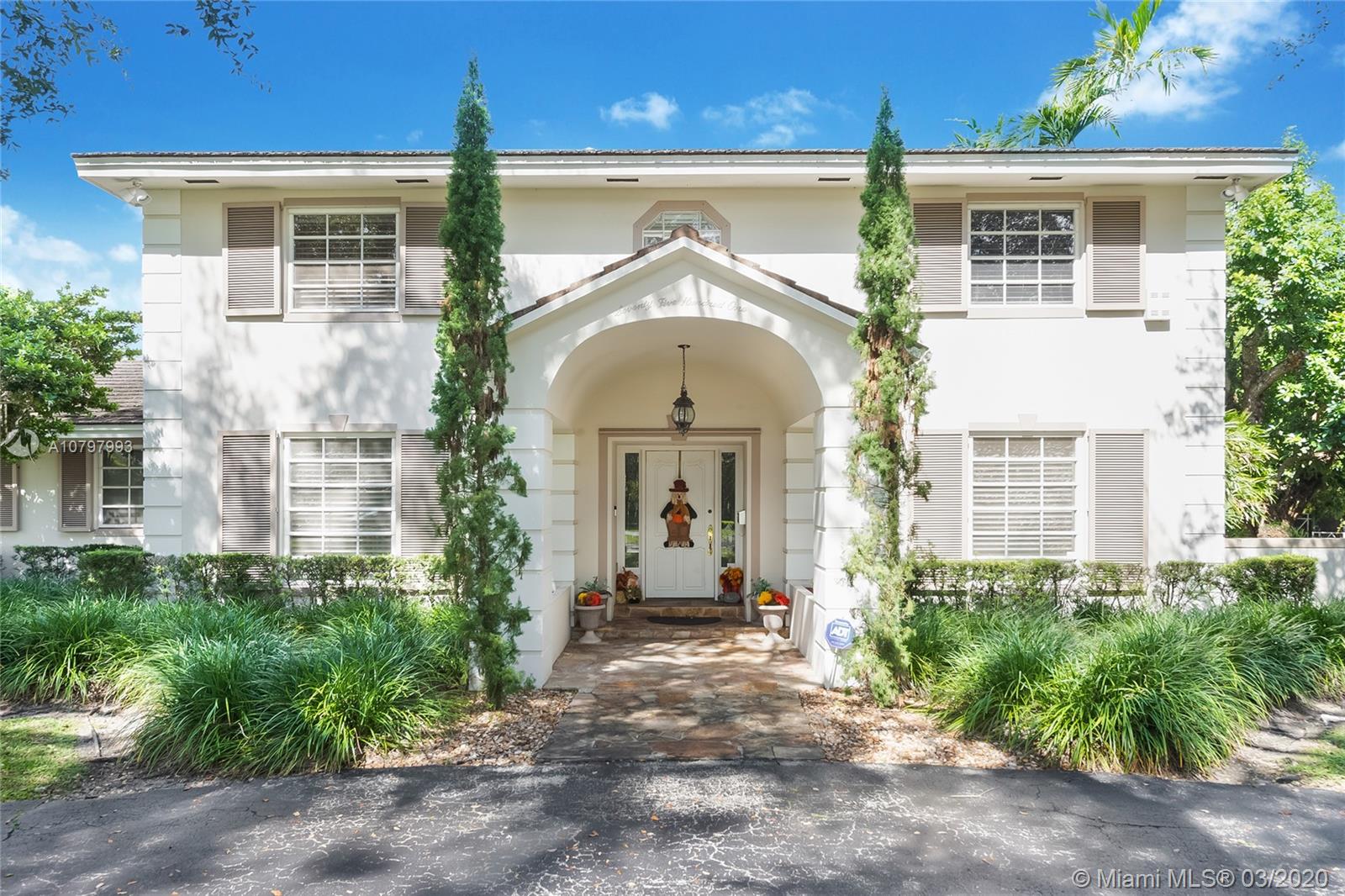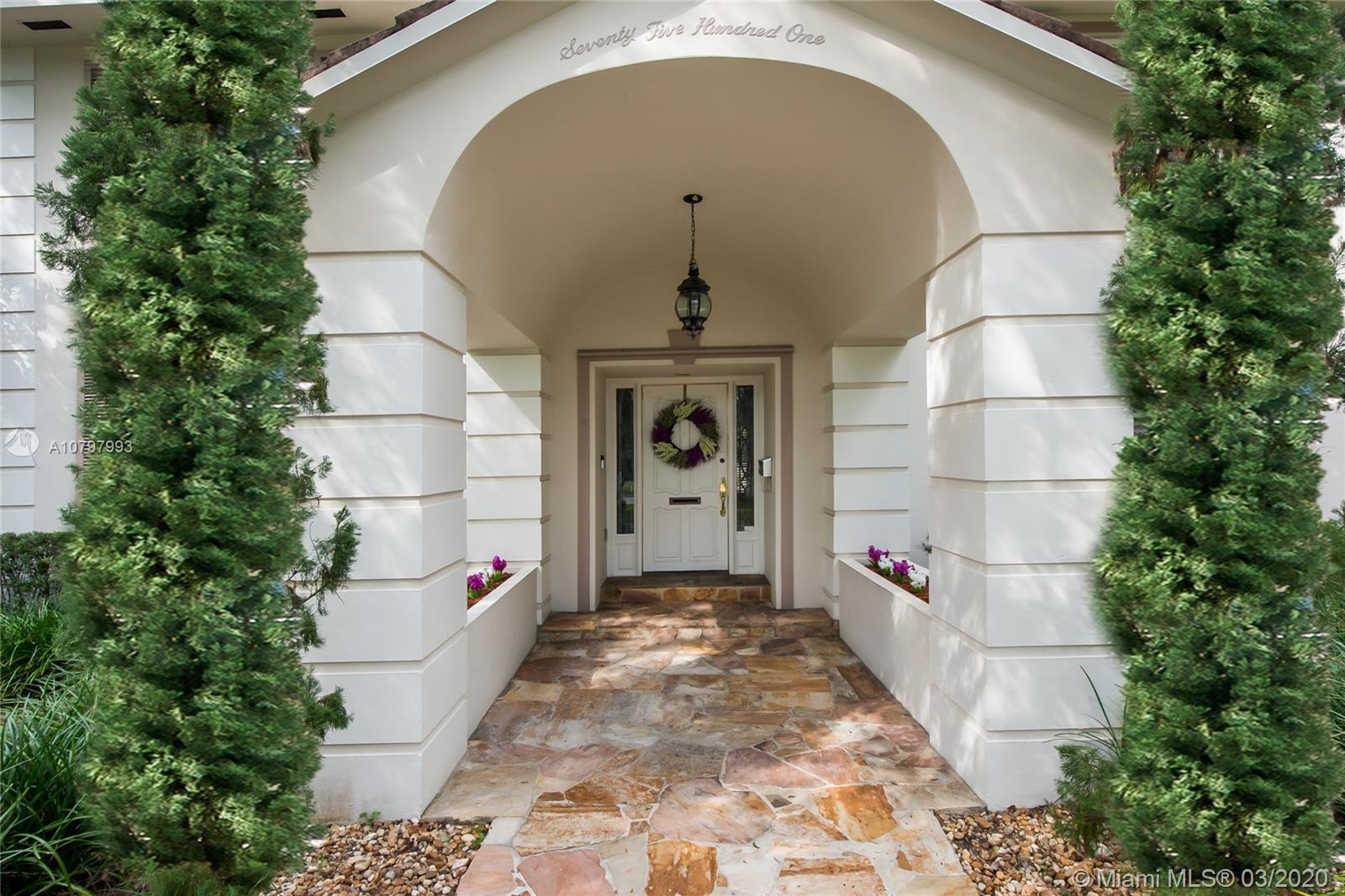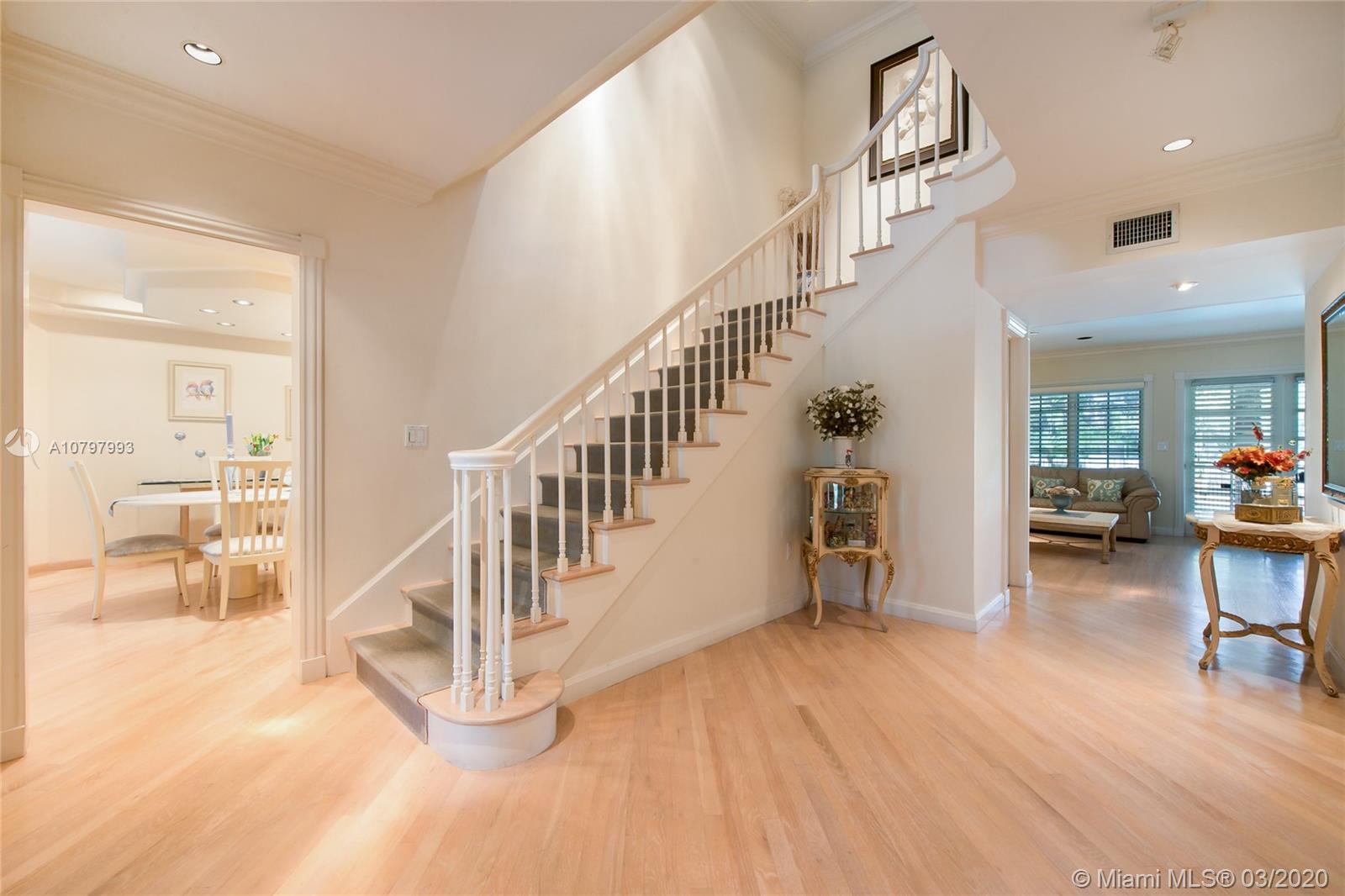For more information regarding the value of a property, please contact us for a free consultation.
7501 SW 114th St Pinecrest, FL 33156
Want to know what your home might be worth? Contact us for a FREE valuation!

Our team is ready to help you sell your home for the highest possible price ASAP
Key Details
Sold Price $950,000
Property Type Single Family Home
Sub Type Single Family Residence
Listing Status Sold
Purchase Type For Sale
Square Footage 3,024 sqft
Price per Sqft $314
Subdivision Old Orchard Estates
MLS Listing ID A10797993
Sold Date 03/10/20
Style Two Story
Bedrooms 4
Full Baths 3
Half Baths 1
Construction Status Resale
HOA Y/N No
Year Built 1971
Annual Tax Amount $8,316
Tax Year 2018
Contingent No Contingencies
Lot Size 0.488 Acres
Property Description
YOUR FAMILY DREAM HOME! A Magical Life”awaits you and your family as the owners of this beautiful ‘Colonial Revival’ home nestled on a large lot in the heart of Pinecrest! A circle drive and portico entry welcome you to the front door of this amazing home. As the door opens, you will be greeted by one big visual gulp that includes a view of the formal dining room with lighted art niches and stairs to the second level on your left, the formal living room on your right, the foyer and spacious family room straight ahead and a huge expanse of beautiful solid light-oak hardwood floors! As you tour this home, pause and visualize you and your family living in this home & celebrating birthdays, anniversaries, holidays and other special occasions in this home! This home is ready to update!
Location
State FL
County Miami-dade County
Community Old Orchard Estates
Area 50
Interior
Interior Features Built-in Features, Breakfast Area, Closet Cabinetry, Dining Area, Separate/Formal Dining Room, Entrance Foyer, French Door(s)/Atrium Door(s), First Floor Entry, Kitchen/Dining Combo, Pantry, Upper Level Master, Walk-In Closet(s)
Heating Central, Electric
Cooling Central Air, Electric
Flooring Tile, Wood
Window Features Casement Window(s),Metal,Single Hung
Appliance Dryer, Electric Range, Disposal, Gas Water Heater, Refrigerator, Washer
Exterior
Exterior Feature Barbecue, Deck, Fence, Lighting, Outdoor Grill, Patio, Storm/Security Shutters
Parking Features Attached
Garage Spaces 2.0
Pool In Ground, Pool, Screen Enclosure
View Pool
Roof Type Flat,Tile
Porch Deck, Patio
Garage Yes
Building
Faces Southeast
Story 2
Sewer Septic Tank
Water Public, Well
Architectural Style Two Story
Level or Stories Two
Structure Type Block
Construction Status Resale
Schools
Elementary Schools Palmetto
Middle Schools Palmetto
High Schools Miami Palmetto
Others
Senior Community No
Tax ID 20-50-11-037-0070
Acceptable Financing Cash, Conventional
Listing Terms Cash, Conventional
Financing Cash
Special Listing Condition Listed As-Is
Read Less
Bought with Harbour Residential Realty LLC
GET MORE INFORMATION




