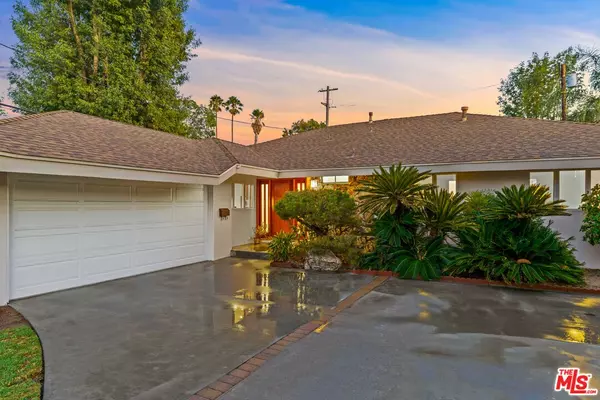For more information regarding the value of a property, please contact us for a free consultation.
16012 Acre St North Hills, CA 91343
Want to know what your home might be worth? Contact us for a FREE valuation!

Our team is ready to help you sell your home for the highest possible price ASAP
Key Details
Sold Price $1,085,000
Property Type Single Family Home
Sub Type Single Family Residence
Listing Status Sold
Purchase Type For Sale
Square Footage 1,854 sqft
Price per Sqft $585
MLS Listing ID 22-185791
Sold Date 10/25/22
Bedrooms 3
Full Baths 2
Construction Status Updated/Remodeled
HOA Y/N No
Year Built 1961
Lot Size 7,982 Sqft
Acres 0.1832
Property Description
North Hills meets Laurel Hills! Truly, one of the area's finest mid-century modern homes that evokes the spirit of sprawling estates in Palm Springs, the Dona's in Studio City, or Hollywood Hills but set on an almost 8k sf lot (per assessor) in the midst of a sleepy pocket neighborhood brimming with well-kept ranchettes nestled between Granada Hills, Sherwood Forest, and Van Nuys. Enveloped by super-sized Sago Palms, Black Pine bonsai, and blossoming Birds of Paradise, the charismatic curb appeal offers a sense of intrigue from the flared roof corners and silky smooth stucco exterior to the Mahogany front door paired with matching sidelights. Upon entering the Blue Pearl granite foyer, the open floor plan is generously sized and seamlessly blends all living spaces for optimal live/work/play functionalities. Worthy of Architectural Digest and equipped for the most demanding culinarian, the gourmet island kitchen is punctuated by "acres" of custom Cherry wood cabinetry with soft-closing drawers, black granite counters, LED undercabinet lighting, and a full suite of professional KitchenAid stainless appliances including a 36" built-in refrigerator/freezer, convection oven and microwave, gas cooktop with grille + island hood, warming drawer, wine/beverage cooler, and dishwasher. Warmed by a wood burning fireplace trimmed in contemporary concrete and adjacent to the formal dining room with a nostalgic wet bar, the dramatic step down living room is illuminated by dual picture windows and is perfectly suited for grand soirees and casual gatherings alike. Twin doors reveal the seductive primary suite with direct access to a private covered patio and boldly open to the dreamy ensuite bath highlighted by a deep soaking freestanding tub, a separate subway tile shower with frameless enclosure, and luxurious finishes including Jado hardware and a Toto lavatory; two secondary bedrooms, one with an attached travertine bath, round out the center hall plan. Redefining the concept of outdoor living, the free form flagstone lagoon-style pool with boulder waterfall feature brilliantly blends into the the breathtaking backyard smothered in mature landscape, Creeping Fig vines, radiant Rosemary, and privacy plantings. Proving that beauty isn't just skin deep, thoughtful amenities like Anderson wood windows and doors, a Bosch tankless water heater, new vinyl plank flooring, central HVAC, LED recessed lighting throughout, and high performance insulation will ensure that this home ages gracefully for years to come. Diamonds of this caliber don't surface that often so take advantage of the lowest interest rates since June and be sure to include this one on your shortlist because you should compare it to 8921 Gloria, 16316 Napa, 15960 Osborne, 16437 Bryant, and 16128 Londelius and discover the value. Inquire about potential $5000 homebuyer grant through Chase Bank. Super special and a treat for the architectural connoisseur seeking a superb "deal" in sought-after North Hills West.
Location
State CA
County Los Angeles
Area North Hills
Zoning LARS
Rooms
Other Rooms None
Dining Room 1
Kitchen Granite Counters, Gourmet Kitchen, Island, Open to Family Room, Remodeled
Interior
Interior Features Turnkey, Recessed Lighting, Bar, Built-Ins, Open Floor Plan
Heating Forced Air, Central
Cooling Central, Ceiling Fan, Air Conditioning
Flooring Vinyl Plank, Carpet, Travertine
Fireplaces Number 1
Fireplaces Type Gas and Wood, Living Room
Equipment Refrigerator, Dishwasher, Built-Ins, Ceiling Fan, Freezer, Garbage Disposal, Gas Dryer Hookup, Hood Fan, Microwave
Laundry Garage
Exterior
Parking Features Driveway, Garage - 2 Car, Attached
Garage Spaces 2.0
Fence Block
Pool In Ground, Waterfall, Gunite, Heated with Gas, Private
View Y/N 1
View Pool
Roof Type Composition, Shingle
Building
Story 1
Sewer In Street
Water Public
Level or Stories One
Construction Status Updated/Remodeled
Others
Special Listing Condition Standard
Read Less

The multiple listings information is provided by The MLSTM/CLAW from a copyrighted compilation of listings. The compilation of listings and each individual listing are ©2024 The MLSTM/CLAW. All Rights Reserved.
The information provided is for consumers' personal, non-commercial use and may not be used for any purpose other than to identify prospective properties consumers may be interested in purchasing. All properties are subject to prior sale or withdrawal. All information provided is deemed reliable but is not guaranteed accurate, and should be independently verified.
Bought with Nelson Shelton Real Estate Era Powered
GET MORE INFORMATION




