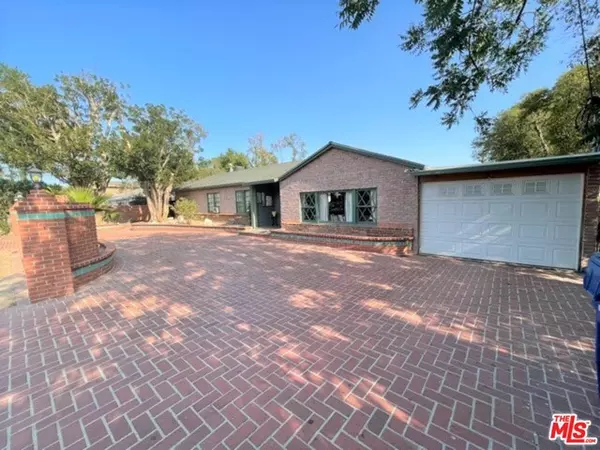For more information regarding the value of a property, please contact us for a free consultation.
16222 Chase St North Hills, CA 91343
Want to know what your home might be worth? Contact us for a FREE valuation!

Our team is ready to help you sell your home for the highest possible price ASAP
Key Details
Sold Price $1,247,000
Property Type Single Family Home
Sub Type Single Family Residence
Listing Status Sold
Purchase Type For Sale
Square Footage 5,895 sqft
Price per Sqft $211
MLS Listing ID 21-756432
Sold Date 11/22/21
Bedrooms 10
Full Baths 4
Three Quarter Bath 3
Construction Status Repair Cosmetic
HOA Y/N No
Year Built 1950
Lot Size 0.399 Acres
Acres 0.3994
Property Description
Unique opportunity to own this ranch style home on nearly a half-acre in a great family area of North Hills! It features a main residence, 5 beds, 4 baths (2,845sf) which includes an office, den plus formal dining & living rooms. Living room has a vaulted beamed ceiling & integrates seamlessly with open concept kitchen & large eat-in center island. Huge master suite with walk in closet & master bathroom with double vanity, built-in spa tub & large separate shower. Sliding glass doors which lead out to a covered patio, heated in-ground pool, fire-pit, billiards room & more shared among (3) separate out buildings! This community space is great for entertaining & offers an exceptional indoor / outdoor experience. Out bldg #1 (1,250Sf), is an attached 2 bed, 1 bath with full kitchen & Spanish tiling. Out bldg #2 (1,300sf) detached 2 bed, 1 bath featuring a large open floor plan, recessed lighting, skylights & gourmet kitchen with granite counters & stainless appliances. Out bldg #3 (500sf) detached 1 bed, 1 bath studio recently renovated & includes a full kitchen. All out bldg's surround a spacious rear courtyard & are set up for easy ADU conversions, in-law suites or possible rental units that can help supplement the mortgage. Additional features include, a workshop, attached 2 car garage, spacious front driveway & 3 separate entrances.
Location
State CA
County Los Angeles
Area North Hills
Zoning LARA
Rooms
Family Room 1
Other Rooms Accessory Bldgs, GuestHouse, Other, Pool House, Shed(s)
Dining Room 1
Kitchen Granite Counters, Island, Open to Family Room, Pantry
Interior
Interior Features Cathedral-Vaulted Ceilings, Crown Moldings, Built-Ins, Open Floor Plan, Laundry - Closet Stacked, Recessed Lighting, Sunken Living Room, Tandem
Heating Central
Cooling Central, Window Unit(s)
Flooring Ceramic Tile, Hardwood, Stained Concrete
Fireplaces Type None
Equipment Built-Ins, Ceiling Fan, Dishwasher, Dryer, Freezer, Garbage Disposal, Gas Dryer Hookup, Hood Fan, Microwave, Range/Oven, Refrigerator, Vented Exhaust Fan, Washer
Laundry In Closet, Laundry Closet Stacked, Outside
Exterior
Parking Features Driveway, Garage - 2 Car, Garage Is Attached, RV Possible, Tandem
Garage Spaces 4.0
Fence Brick, Chain Link, Stucco Wall
Pool Heated with Gas, In Ground, Lap Pool, Tile
View Y/N 1
View Pool
Roof Type Composition, Flat, Shingle
Building
Lot Description Agricultural, Back Yard, Exterior Security Lights, Fenced, Fenced Yard, Gutters
Story 1
Sewer In Street
Level or Stories Ground Level
Structure Type Brick, Combination
Construction Status Repair Cosmetic
Others
Special Listing Condition Standard
Read Less

The multiple listings information is provided by The MLSTM/CLAW from a copyrighted compilation of listings. The compilation of listings and each individual listing are ©2024 The MLSTM/CLAW. All Rights Reserved.
The information provided is for consumers' personal, non-commercial use and may not be used for any purpose other than to identify prospective properties consumers may be interested in purchasing. All properties are subject to prior sale or withdrawal. All information provided is deemed reliable but is not guaranteed accurate, and should be independently verified.
Bought with Real Estate eBroker Inc.
GET MORE INFORMATION




