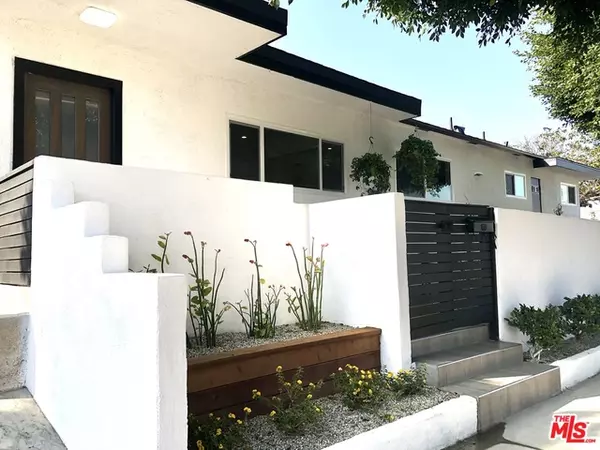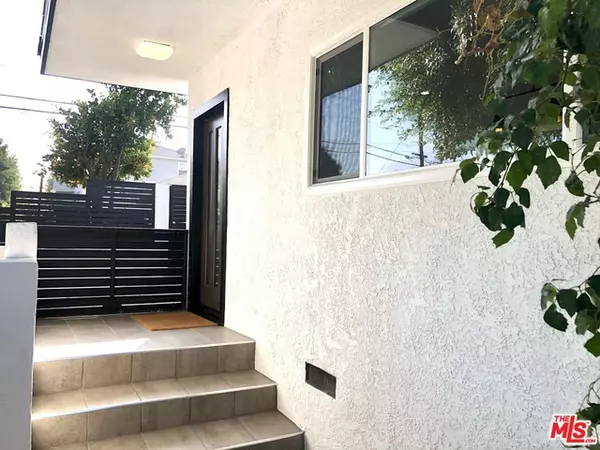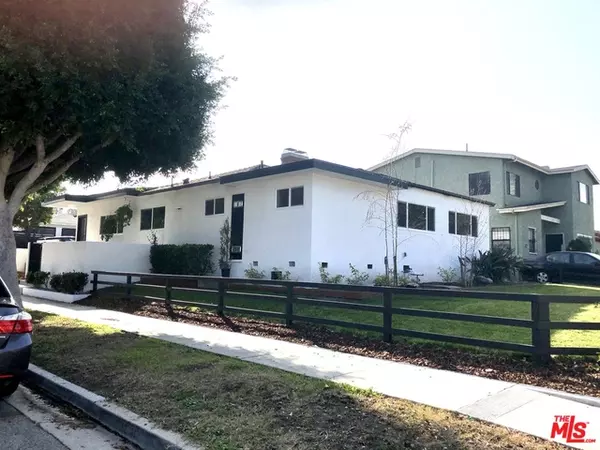For more information regarding the value of a property, please contact us for a free consultation.
2402 W 77Th St Inglewood, CA 90305
Want to know what your home might be worth? Contact us for a FREE valuation!

Our team is ready to help you sell your home for the highest possible price ASAP
Key Details
Sold Price $870,000
Property Type Single Family Home
Sub Type Single Family Residence
Listing Status Sold
Purchase Type For Sale
Square Footage 1,654 sqft
Price per Sqft $525
MLS Listing ID 21-676226
Sold Date 03/02/21
Bedrooms 3
Full Baths 2
Construction Status Repairs Major, Updated/Remodeled
HOA Y/N No
Year Built 1940
Lot Size 6,711 Sqft
Acres 0.1541
Property Description
AMAZING INGLEWOOD HOME w Open Floorplan, Airy & lots of Natural Light, w Fireplace & Huge Door/Window, Master Bedroom w Fireplace. This home has everything you need to be COMFORTABLE. Homes rarely come up for sale in this secluded section of MORNINGSIDE. CORNER lot, close proximity to SoFi STADIUM . 3 Bedrooms & 2 Baths w/approx. 1650 + sq ft of living area, 7000sq ft Lot, 2 Car Attached Garage. It has been EXQUISITELY RENOVATED throughout (in/out) with ATTENTION to detail. Improvements include: New MODERN CUSTOM KITCHEN w/ quarts countertops, New Appliances, Ceramic Subway Tile Backsplash/Walls, Plenty of Storage & Laundry area right next to, new BATHS, Flooring throughout, all Windows & Doors, 200A Electrical Box, new 30 yr. Roof, Recessed Lighting, Ceiling Fans, LV/Dining Room Railings, Skylights, Plumbing. EXTERIOR: Gates throughout the house, Beautiful Small Zen Garden viewed from LR/DR/BONUS, New Front/Sides & Backyard, New Garage Door & Opener & More. This home is a MUST SEE!!
Location
State CA
County Los Angeles
Area North Inglewood
Zoning INR1YY
Rooms
Other Rooms None
Dining Room 0
Kitchen Remodeled, Galley Kitchen, Granite Counters, Counter Top
Interior
Interior Features High Ceilings (9 Feet+), Open Floor Plan, Sunken Living Room, Turnkey
Heating Wall Gas
Cooling Ceiling Fan
Flooring Laminate, Ceramic Tile, Mixed
Fireplaces Number 2
Fireplaces Type Gas, Living Room
Equipment Ceiling Fan, Dishwasher, Garbage Disposal, Refrigerator, Range/Oven
Laundry Inside, Laundry Area
Exterior
Parking Features Garage - 2 Car, Attached, On street
Garage Spaces 2.0
Fence Privacy, Block, Other, Wood
Pool None
Waterfront Description None
View None
Roof Type Asphalt, Common Roof
Handicap Access None
Building
Lot Description Back Yard, Fenced, Fenced Yard, Front Yard, Landscaped, Lawn
Story 1
Foundation Raised
Sewer In Street
Water Water District
Level or Stories Ground Level, Multi/Split
Structure Type Frame
Construction Status Repairs Major, Updated/Remodeled
Others
Special Listing Condition Standard
Read Less

The multiple listings information is provided by The MLSTM/CLAW from a copyrighted compilation of listings. The compilation of listings and each individual listing are ©2024 The MLSTM/CLAW. All Rights Reserved.
The information provided is for consumers' personal, non-commercial use and may not be used for any purpose other than to identify prospective properties consumers may be interested in purchasing. All properties are subject to prior sale or withdrawal. All information provided is deemed reliable but is not guaranteed accurate, and should be independently verified.
Bought with The Collective Realty
GET MORE INFORMATION




