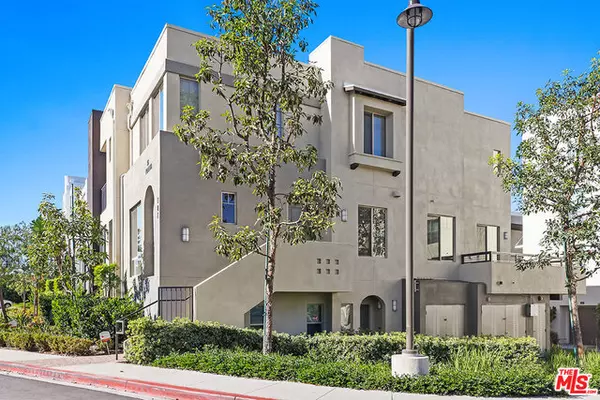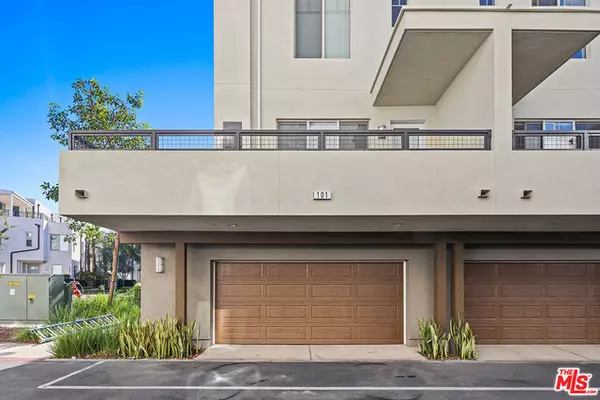For more information regarding the value of a property, please contact us for a free consultation.
5593 Palm Dr #101 Hawthorne, CA 90250
Want to know what your home might be worth? Contact us for a FREE valuation!

Our team is ready to help you sell your home for the highest possible price ASAP
Key Details
Sold Price $1,068,000
Property Type Townhouse
Sub Type Townhouse
Listing Status Sold
Purchase Type For Sale
Square Footage 1,910 sqft
Price per Sqft $559
MLS Listing ID 20-674092
Sold Date 02/22/21
Bedrooms 4
Full Baths 2
Three Quarter Bath 2
HOA Fees $441/mo
HOA Y/N Yes
Year Built 2013
Lot Size 1.029 Acres
Acres 1.0289
Property Description
360 at South Bay is a modern, gated community located in West Hawthorne, located in the heart of the aerospace industry. This is corner unit townhome has 4 bedrooms and 4 bathrooms. One of the bedrooms is on the 1st floor; one is on the 2nd floor and two are on the top floor. recently remodel wood flooring in the living room and new carpets on the 1st floor and top floor. Versatile floor plan with lot of natural light and a private garage. The 360 community is only 7 years new and built by Award-Winning Home Builder " William Lyon Homes" and features incredible amenities and a fantastic location to enrich your lifestyle. 360 at South Bay offers resort resort-style living with three heated pools, sports court, community rooms, BBQs and dog parks. Good location with easy access to Manhattan Beach and LAX. The 360 at South Bay community is located within the award-winning Wiseburn School District including Da Vinci Charter Schools (Buyer to verify).
Location
State CA
County Los Angeles
Community Community Mailbox
Area El Segundo
Zoning ESCM*
Rooms
Family Room 1
Dining Room 0
Kitchen Island
Interior
Interior Features Crown Moldings, Common Walls, Living Room Balcony, Open Floor Plan
Heating Central
Cooling Air Conditioning, Central
Flooring Laminate, Carpet, Tile, Wood, Mixed
Fireplaces Type None
Equipment Alarm System, Cable, Dishwasher, Garbage Disposal, Microwave, Range/Oven
Laundry Laundry Area, Inside, In Unit
Exterior
Parking Features Driveway, Shared Driveway, Parking Space
Garage Spaces 2.0
Pool Association Pool, Exercise Pool, Heated, In Ground, Community
Community Features Community Mailbox
Amenities Available Banquet, Basketball Court, Biking Trails, Clubhouse, Exercise Room, Fitness Center, Gated Community, Guest Parking, Gated Parking, Hot Water, Picnic Area, Playground, Pool, Security, Spa, Sport Court, Meeting Room, Conference
Waterfront Description None
View Y/N 1
View City Lights
Roof Type Common Roof
Building
Lot Description Gated Community, Landscaped, Automatic Gate, 5 + Lots
Story 3
Water District
Level or Stories Three Or More
Schools
School District Other
Others
Special Listing Condition Standard
Pets Allowed Assoc Pet Rules, Yes
Read Less

The multiple listings information is provided by The MLSTM/CLAW from a copyrighted compilation of listings. The compilation of listings and each individual listing are ©2024 The MLSTM/CLAW. All Rights Reserved.
The information provided is for consumers' personal, non-commercial use and may not be used for any purpose other than to identify prospective properties consumers may be interested in purchasing. All properties are subject to prior sale or withdrawal. All information provided is deemed reliable but is not guaranteed accurate, and should be independently verified.
Bought with Nourmand & Associates-BW
GET MORE INFORMATION




